Glossary of Green Building Terms
Introduction
BPC Green Builders prepared this glossary of green building and related terms to help consumers who are researching, considering, or building a green home to better understand green building terms.
Credits, Accuracy, and your Feedback
BPC and organizations working with BPC used their expertise and information from the online sources whose links are at the bottom of the glossary when preparing this glossary. Not all sources agreed on the meanings of some terms. Should you believe any definition in this glossary is inaccurate, or have comments, suggestions, or questions, please let us know at: BPCglossary@cmg-dev.com.
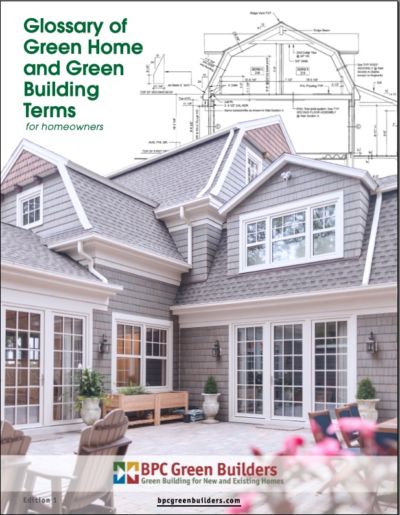
PDF version Coming Soon
https://www.greenbuilt.org/resources/glossary-of-green-building-terms/
https://www.greenbuilt.org/articles/156-green-building-glossary/
https://www.usgbc.org/glossary/
https://www.chiefarchitect.com/green/green-glossary.html
https://www.hudexchange.info/resource/240/green-building-glossary/
https://www.greenbuildingadvisor.com/glossary
https://www.motherearthliving.com/mother-earth-living/greenspeak-101
http://www.cabrillo.edu/~smurphy/City%20of%20Santa%20Cruz-%20GREEN%20Glossary.pdf
http://www.ecoact.org/Programs/Green_Building/green_Materials/advanced_framing.htm
http://www.buildingperformancegroup.com/green-building-terminology
https://zeroenergyproject.org/
https://www.energy.gov/eere/buildings/guidelines-participating-doe-zero-energy-ready-home
https://www.energy.gov/eere/buildings/guidelines-participating-doe-zero-energy-ready-home
https://www.epa.gov/watersense
http://www.resnet.us/energy-rating
https://www.youtube.com/playlist?list=PLWEDhgZofcHSUdws6o2uD5jb3OjO73CKX
https://www.youtube.com/playlist?list=PLWEDhgZofcHQoJXabCaNYXJGk1nTGLXe2
https://www.youtube.com/playlist?list=PLWEDhgZofcHThAykcqhwif5qjCWTBpZ6j
http://www.greenbuildingadvisor.com/homes/net-zero-energy-house-125-square-foot
http://www.greenbuildingadvisor.com/
http://www.greenbuildingadvisor.com/green-basics
http://www.greenbuildingadvisor.com/content/green-product-guide
and others
CLICK LETTER TO JUMP TO SECTION
A – B – C – D – E – F – G – H – I – J – K – L – M
N – O – P – Q – R – S – T – U – V – W – X – Y – Z
This glossary is copyrighted.
Without express written permission it may only be used via this page or as the PDF version published by BPC Green Builders, Inc.
For details contact BPCglossary@cmg-dev.com.
A
Absorber
The portion of a solar heating system that soaks up heat energy from the sun which is then sent to the thermal solar system to heat hot water or provide home heating.
Active Solar
This is the use of solar energy that is first converted into another type of energy such as a solar photovoltaic panel, or a solar thermal system that concentrates solar energy to heat water (or other medium) that then generates steam which is converted into electrical power.
Active Solar Heating
This kind of heating is accomplished by using mechanical systems that collect solar thermal radiation and transport that heat via a liquid or air to heat the interior of the home.
Active Solar Power
This method uses a photovoltaic solar (aka PV or PV solar) panel system which converts sunlight into electrical energy.
See PV Solar Panels & Photovoltaic
Active System
In a home, an active system is one that requires mechanical energy to work. Heaters and air conditioners are part of an active HVAC system. The opposite of an active system is a passive system.
See Passive System
Advanced Framing
Framing consists of the structural elements of your home like studs, trusses, and so on that make up the skeleton of a home.
Advanced Framing (aka “Optimum Value Engineering” or “OVE”) are methods that optimize the use of lumber and other framing materials while simultaneously improving the home’s energy efficiency.
For example, an outside wall in a conventional home would normally have vertical 2 x 4 wood studs at 16” intervals that are in contact with the exterior and interior walls of a home. Each stud becomes a thermal bridge from the inside to the outside of your home, reducing energy efficiency. A wall that uses larger (2 x 6 for example) but fewer studs (studs placed at 24” intervals) minimizes the number of thermal bridges. Fewer and deeper studs increase the distance energy must travel to be lost and allows for 6” of insulation instead of 4” of insulation between the inner and outer walls.
Walls can also be built as “double walls” with a gap between the inner and outer wall. This eliminates the studs from being thermal bridges and adds yet more room for insulation.
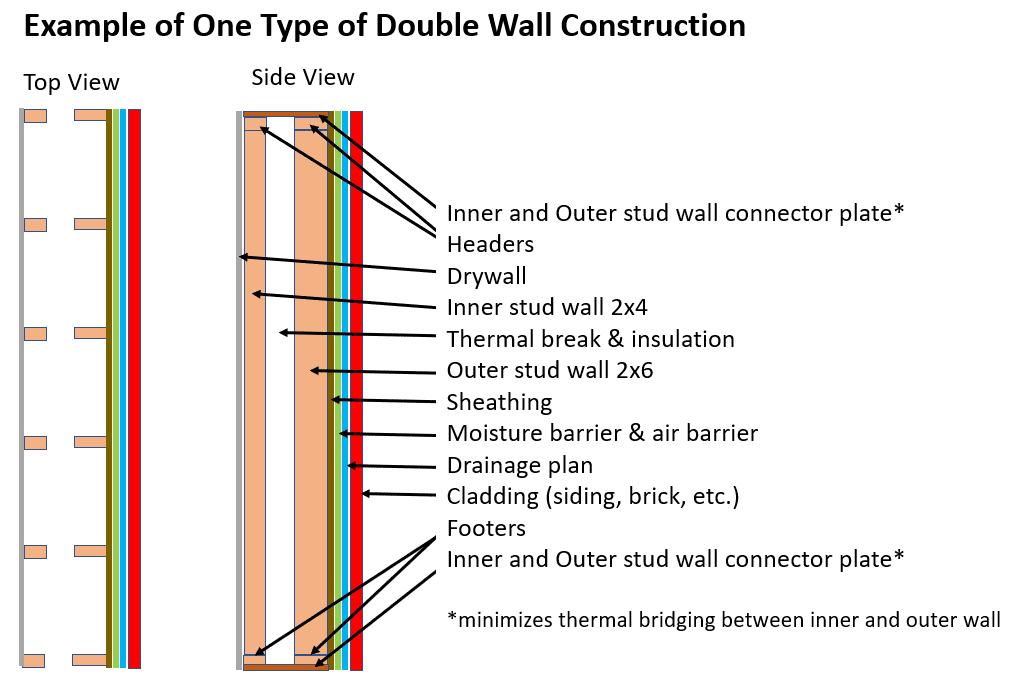
Example of on type of Advanced Framing – Double Wall Construction. Source BPC Green Builders, Inc.
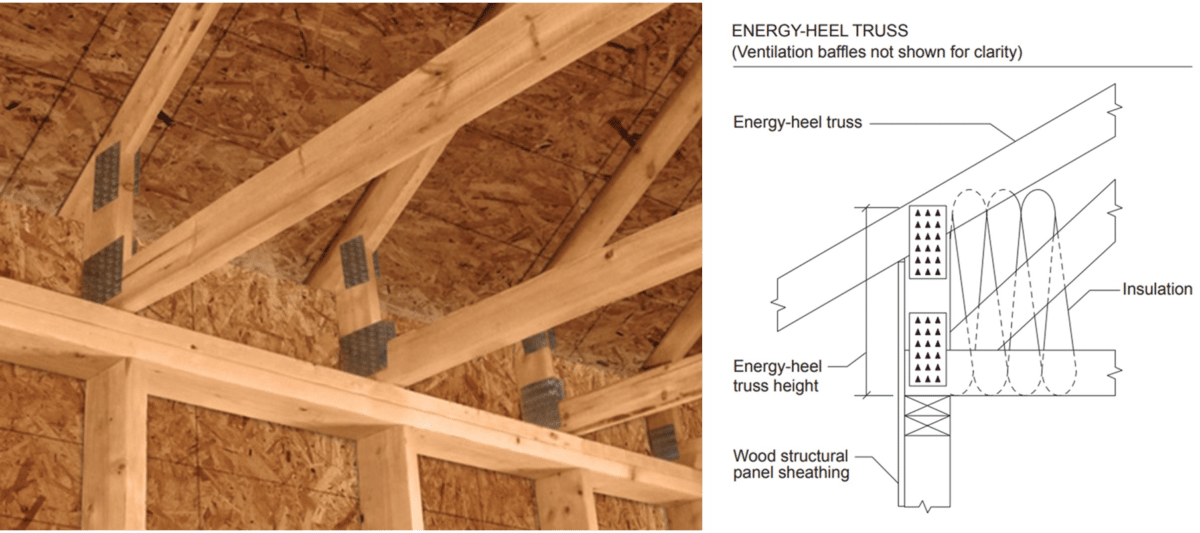
Photo and illustration of energy heel-truss courtesy of APA
Example of Energy Truss, an advanced framing approach
AFUE
AFUE stands for Annual Fuel Utilization Efficiency.
See Annual Fuel Utilization Efficiency
Aging in Place (AIP)
Also called living in place, this is an approach to home design that makes a home safer and easier to use for older homeowners, such as wider doors and halls to accommodate wheelchairs. The objective is to allow homeowners to stay in their homes longer and be safer.
Air Barrier
Air barriers (aka wind barriers) are the parts of a home’s envelope that work to restrict airflow and air infiltration. Air barriers are always on the outside of a home’s sheathing and under the home’s cladding (siding, etc.) and water plane.
Air barriers are different from vapor barriers and moisture barriers, although some building products can function as more than one type of barrier.
See Vapor Barrier
Air Changes per Hour (ACH & ACPH)
ACH and ACPH both stand for air changes per hour. This is how many times the entire volume of air in your home is replaced by an equal volume of air from outside.
The term ACH relates to both intentional and unintentional air changes per hour.
Intentional ACH
Because green homes being built today are almost airtight, fresh air is brought in and filtered while the stale air is exhausted in a controlled manner. The ACH are controlled using an ERV or HRV system (energy recovery ventilation or heat recovery ventilation system), something conventional homes don’t usually have. These systems usually also filter incoming air so the air coming into the home is both fresh and clean. These systems control the number of air changes per hour while at the same time recovering the energy used to heat or cool the inside air being exhausted.
Unintentional ACH (aka Natural Air Changes Per Hour or NACH ACHn)
Unintentional ACH occur and change based on many factors.
One factor is the air tightness of your home’s envelope. Then temperature inside vs outside your home, wind speed and direction, the barometric pressure and other factors can change the unintentional ACH of your home. This type of air change per hour is also called the Natural Air Changes Per Hour.
To measure the air tightness of your home, all the windows and doors in your home are close and one door is replaced with a special “blower door” for a blower door test. The blower door causes the pressure inside vs outside the home to be different by a set pressure differential.
By doing this the technician can calculate how much air is leaking into or out of your home as a base line.
For green homes the unintentional air changes per hour must be at or below the ACH set for the home’s target green building standard. In conventional homes, especially older homes blower door tests find excessive uncontrolled ACH.
See Building Envelope, ERV, and HRV
Air Leakage (AL)
Air leakage, typically referred to on energy performance charts as AL, means the amount of air that gets through or around the building product or building. This may be the air that gets through a window or door frame or the amount of air that is getting through the home’s envelope.
Air leakage lowers energy efficiency and can cause air infiltration into the home. The lower the air leakage is the better.
Some types of products, like windows and doors, have an AL rating.
Air-Source Heat Pump
An air-source heat pump is the most common type of heat pump used by homes in the US. It uses the latent heat in the air (there is latent heat in the air even in the winter) and transfers that latent heat to help heat the home.
Air-source heat pumps vary in their performance in several ways. The most important ways include the lowest outdoor air temperature from which they can still extract heat and the efficiency with which they can convert the heat they extract into heat for the home.
Technically, there is latent heat in even the coldest atmospheric temperatures on earth. However, due to the current level of technology, heat pumps can only extract and transfer latent heat from certain minimum outside temperatures. Therefore, heat pumps are viable options for home heating in all but the coldest climates. High-performance air-source heat pumps can provide all the heat a home needs most of the time; when it is extremely cold, they need some electrical heating to work with, or in place of, the heat pump system.
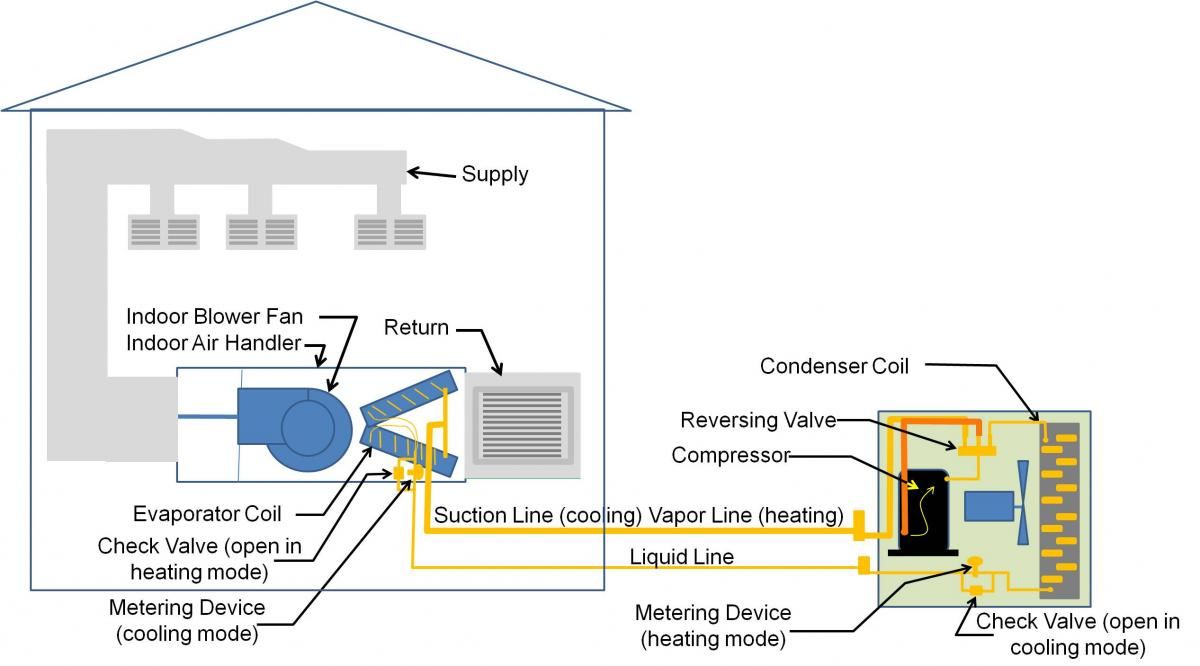
Air Source Heat Pump Illustration from US DOE
Also see Heat Pump and Ground-Source Heat Pump
Albedo
Albedo describes how much solar radiation a surface reflects. The scale used is a fraction from 0 to 1, where 0 represents a black surface which reflects no solar radiation and 1 is the albedo of a surface that reflects all the solar radiation. A colored surface albedo might be 0.6 for example.
Relative to green building, the albedo of the materials and colors you use for your home affect how much solar radiation that material would reflect or absorb. Not accounting for insulation, a white roof would reflect more heat, keeping the attic cooler, whereas a black roof would heat the attic.
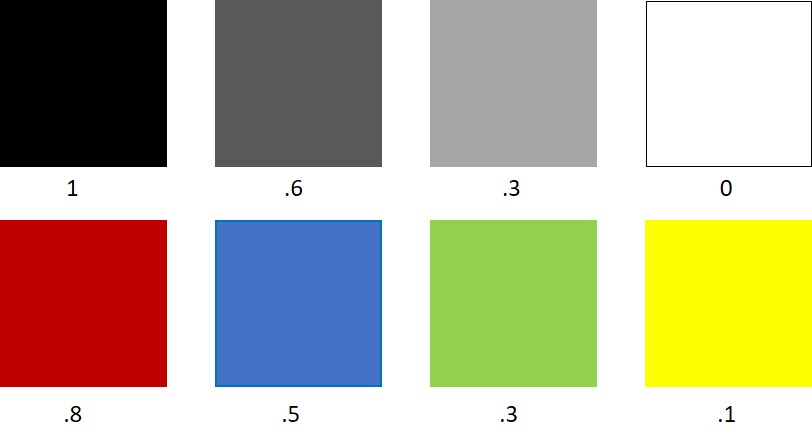
Example of colors and approximate Albedos. Source BPC Green Builders, Inc.
Alternative Energy
As more and more energy comes from clean energy sources, this type of clean energy will no longer be considered alternative energy. The important issue here is that the energy is clean and has little to no negative environmental downsides. Relative to green building and climate change, alternative energy consists of those sources which are:
- Newer and used less often than conventional energy sources, like coal, gas, and nuclear power.
- Clean energy sources such as wind, solar, geothermal, tidal, and hydrogen fuel cells.
- Renewable, meaning use of the energy does not diminish the source of the energy.
Alternative energy for other uses such as transportation includes electric, hydrogen, natural, or liquified gas and biofuels. Of these, gas and biofuels are alternative and better than gasoline and diesel, but they are not truly clean sources of energy.
Electricity is only as clean as the way it was generated. An electric car charged with energy from a coal-fired power station is no longer a clean energy vehicle; an electric car charged via solar panels or wind energy is a using clean alternative energy.
Ambient Heat
The heat that is around you or an object, whether inside or outside. Even when it is cold outside, there is still ambient heat in the air that can be used by a heat pump to transfer heat into your home to heat it.
Also see Conductive Heat and Radiant Heat.
Angle of Incidence
This is the angle the sun’s rays hit a surface relative to a perpendicular line from the angle or pitch of that surface. When the sun’s rays hit a surface perpendicularly, they transmit the most solar energy to that surface. Any variation from the perpendicular reduces the potential transferable energy.
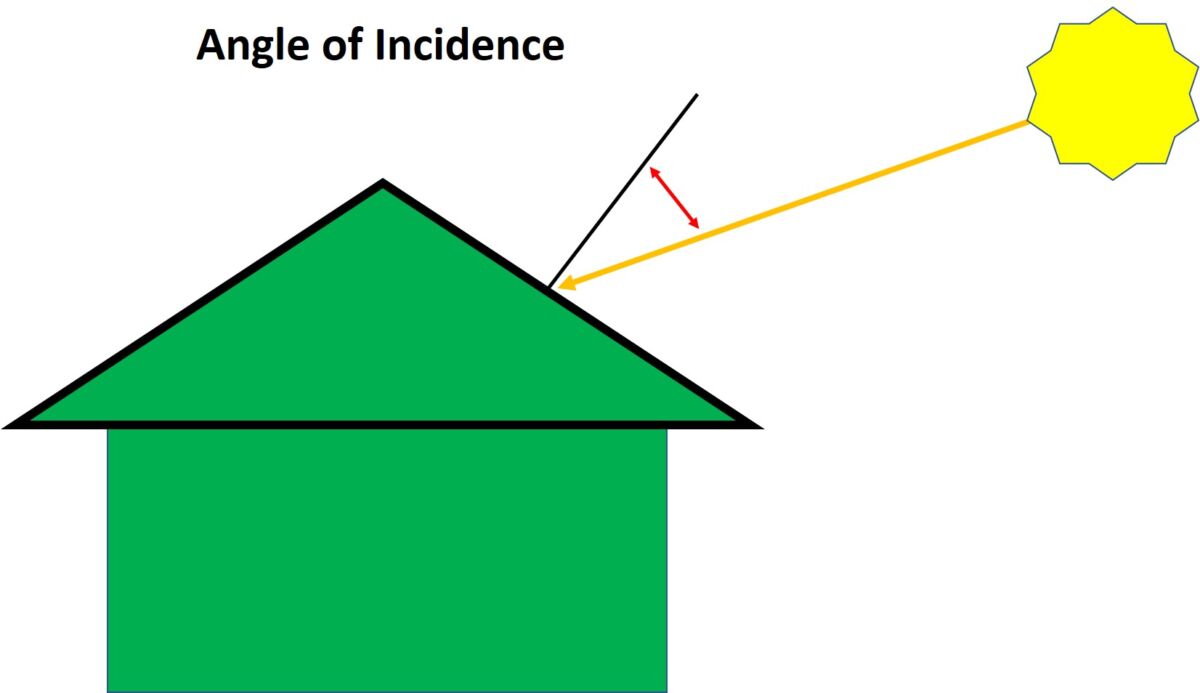
Angle of Incidence. Source BPC Green Builders, Inc.
Relative to green building, the angle of incidence is important because it impacts the efficiency of both passive solar thermal heating and active solar systems such as PV solar panels.
The sun’s position relative to a given surface on a home varies over the course of a day and over the course of a year.
Daily, the sun’s angle of incidence changes as the earth rotates and the sun’s position appears to move from east to west.
Annually, the sun appears higher or lower in the sky, depending on the season, which also alters the angle at which the sun’s rays are to a given surface on the home.
PV solar panel systems have either fixed or movable panels. Movable systems can maintain an optimal angle of incidence for a longer time than fixed panel systems. Some movable systems can track the sun seasonally, and some can track the sun both seasonally and over the course of a day. Movable solar panel systems are more expensive than fixed panel systems and the added performance of a movable panel system can be offset by adding more panels to a fixed system, sometimes at a lower cost than a moveable system. PV solar panel technology is improving, and costs are reducing.
Passive solar heating strategies using the sun’s radiant energy optimize the angle of incidence by allowing the most radiant energy into the home in the colder months and using shade trees, awnings, and roof overhangs in the summer so that when the sun is higher in the sky, less radiant heat can enter the home.
Annual Fuel Utilization Efficiency (AFUE)
As a metric, AFUE is used to measure the fuel efficiency of a heating system. It measures all aspects of real-world use such as starting up, operating, and cooling down. AFUE is different from combustion efficiency.
Argon
Argon is one of the gases commonly used in double and triple pane windows to make them even more energy efficient. Argon has less thermal conductivity than normal air used between glass panes in less energy efficient windows.
B
Balanced Ventilation
Balanced ventilation is accomplished by having stale air from a home exhausted at the same rate as outside fresh air is brought in. ERV and HRV systems provide balanced ventilation in green homes while greatly minimizing energy loss.
Also see ERV and HRV
Batt Insulation
Batt insulation is typically made from rock wool or fiberglass that is backed by a paper or composite sheet. Batt insulation typically comes in rolls and is usually used between wall studs or beams along the home’s envelope. It can also be used to insulate an attic.
The insulation’s backing can simply be paper, or a composite material engineered to reflect heat and/or be a barrier to vapor and air. However, alone, batt insulation does not create an airtight air or vapor barrier. Batt insulation must be properly installed and of the proper R-value to correctly insulate a home.
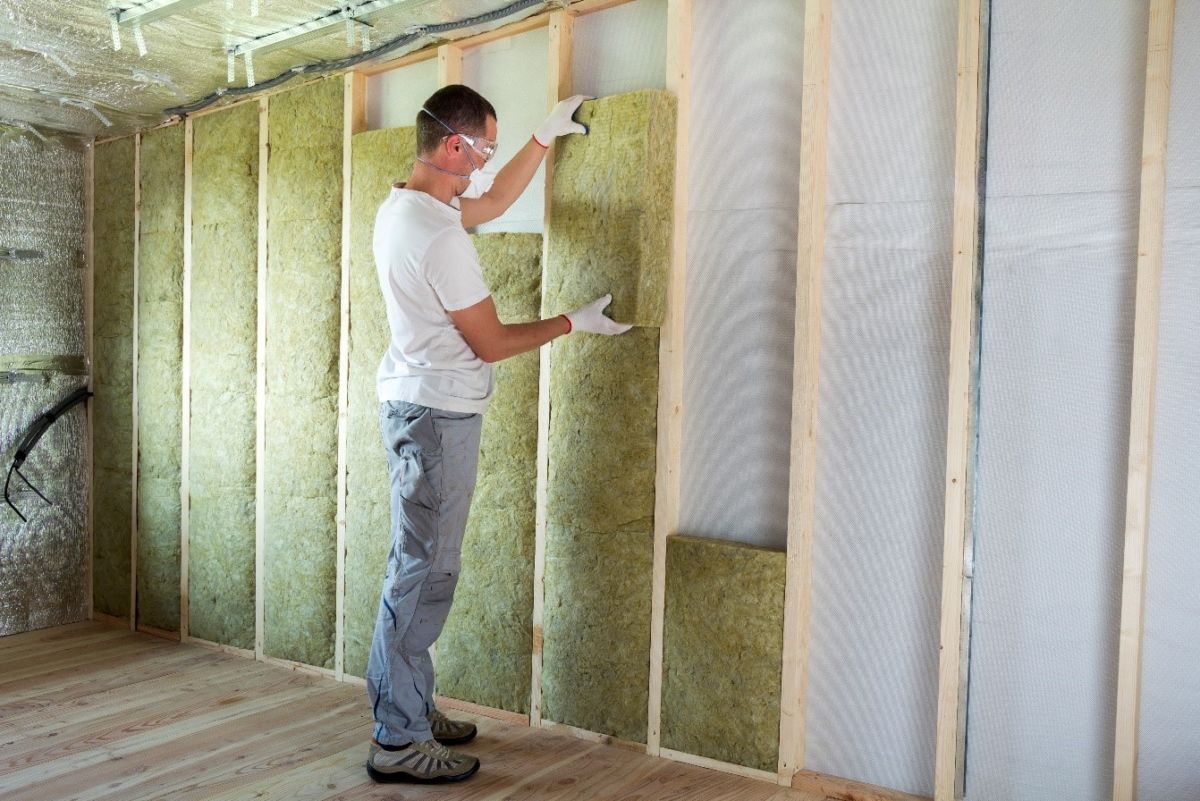
Batt Insulation being installed
See R-value
Bidirectional Meter (aka Net Meter)
A bidirectional meter is a type of electric meter used with homes that have photovoltaic (PV) solar panels or some other form of clean energy generation system such as wind power. The meter that runs forward, showing how much electricity a home is using from the power grid when the PV solar panels are not producing all the electricity the home needs at the moment and runs backward, showing how much electricity the home’s photovoltaic solar panel system is feeding into the grid when the solar panels are making more energy than the home is using at that moment.
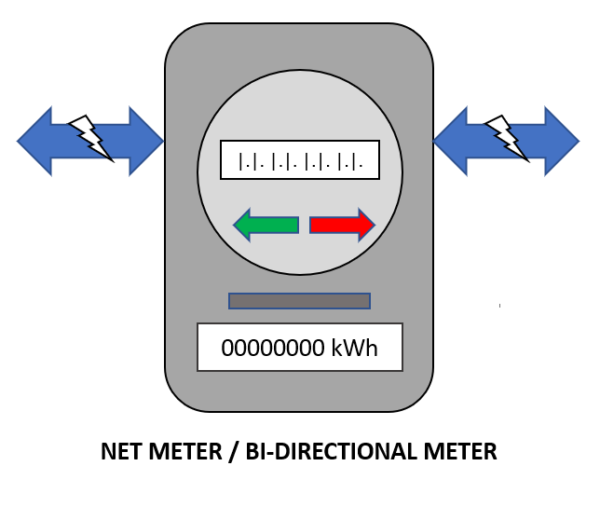
Blower Door Test
A blower door test is a method to determine how airtight a home is. A specialized door with a powerful fan or blower is installed in one of the home’s exterior doorways (one that is part of the home’s envelope). All the home’s other doors and windows are closed, and if you have wood burning stoves or fireplaces, the flue vents are closed.
The fan either overpressures or depressurizes your home’s interior, and by doing so, a trained technician can measure how much air infiltration your home’s envelope has. This test can be used to identify areas where your home has air leakage so you can weatherize your home. With green homes, a blower door test is used to determine if the air leakage is within the permitted limits of the green building certification.
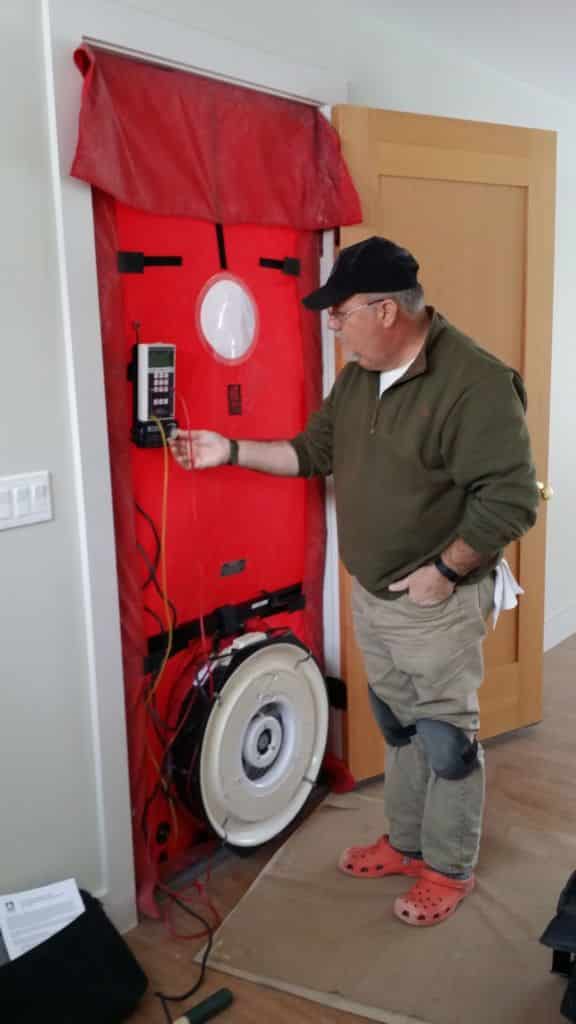
Blower Door testing in progress. Source BPC Green Builders, Inc.
Blowing Agent
Foam insulation is essentially made of a building material, such as polystyrene, that contains lots of small bubbles. To create the foam, such as expanded polystyrene foam (EPS), a gas is essentially blown into polystyrene to create the bubbles. The gas used to create the bubbles is the called a “blowing agent.” Different types of foam use different types of blowing agents.
During the manufacturing or installation of foam insulation some of the blowing agent can escape into the atmosphere. Unfortunately, most of the blowing agents used are greenhouse gases that are many times worst for climate change than CO2 or have other negative environmental impacts. While the blowing agents used today are less harmful than in the past, they still have a way to go before they are carbon neutral.
Also see Embodied Carbon, Greenhouse Gas and Global Warming Potential.
BTU
BTU is the acronym for British Thermal Unit. One BTU is the amount of heat energy needed to increase the temperate of one pound of water one degree Fahrenheit.
BTUs are used as a common metric to gauge and compare the amount of heat they generate or the amount of electricity they use. Home heating systems and cooking appliances, such as stove tops commonly use BTUs to describe their heat output.
Building Code
A building code is a set of minimum standards for construction of a building. Building codes often pertain to structural and fire safety. Building codes are generally set at the state level and help ensure that all construction meets an agreed-upon minimum standard of safety and comfort.
The term building code, as it is commonly used, rarely, if ever, pertains to green building standards, as those are always higher than building codes.
Building Envelope
NOTE: A building envelope is one of the most vital parts of an energy efficient home and is important to understand.
A building envelope refers to those elements that divide the home’s inside, conditioned spaces from the home’s non-conditioned spaces and the outdoors. Conditioned spaces are the parts of your home you use energy to heat and/or cool.
Non-conditioned areas of the home usually include the garage, porch, deck, and sometimes the attic.
Elements of a home’s envelope include the foundation, exterior walls and framing, insulation, air sealing, vapor barriers, wind barriers, drainage planes, exterior windows and doors, attic floor, and/or roof.
The quality of a home’s envelope, including its strength, insulative qualities, it being airtight, and acting as a vapor/moisture barrier are critical to a green home’s energy performance, indoor air quality, comfort, and health.
Green homes have envelopes with superior insulation and that are essentially airtight. The insulation and airtight nature of the envelope is, in large part, what makes your home energy efficient.
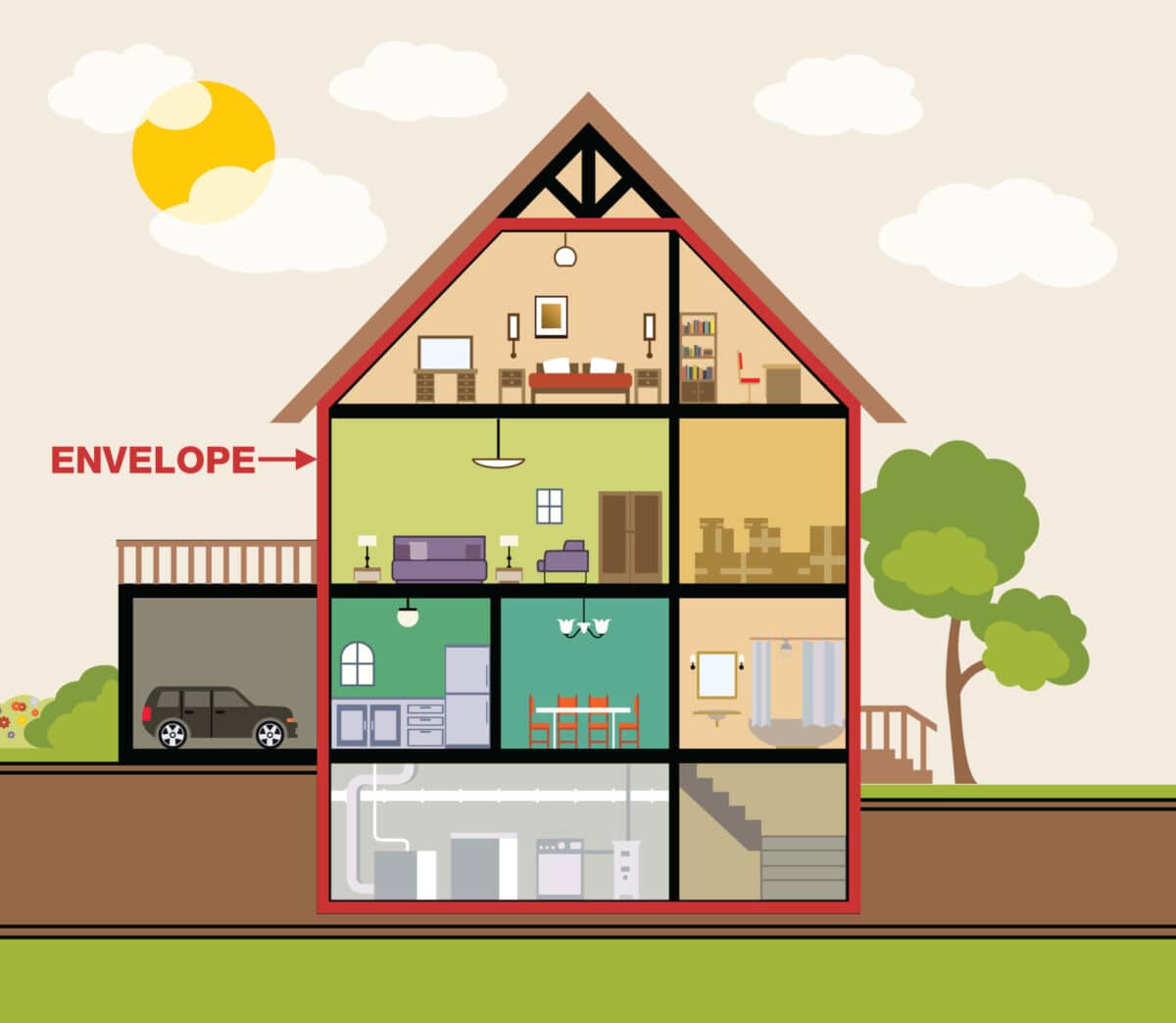
Red Outline is Home’s Building Envelope
Building Science
Building science is a scientific approach to the design and construction of buildings. It includes the physics, chemistry, math, engineering, materials, construction methods, and testing that go into building higher performing homes and commercial buildings.
It is important to have a clear understanding of building science to build high-performance, green, LEED-rated, Passive House-certified, sustainable homes.
C
Carbon Dioxide (CO2)
Carbon dioxide or CO2 is the most prevalent of the greenhouse gases. It is primarily caused by burning fossil fuels, but it can also come from other sources such as burning biomaterials like wood and naturally occurs from sources including animal respiration, ocean-atmosphere exchange, and volcanic activities.
Also see CO2E and Greenhouse Gases
Carbon Footprint
A person’s or family’s carbon footprint is the sum total of all the carbon and other greenhouse gases caused by how you live your life.
It is well known that carbon is released any time a fossil fuel is burned to generate energy. Coal- and gas-fired electric plants, manufacturing facilities, gas- and diesel-powered cars and trucks all contribute to your carbon footprint. If you use gas to heat hot water or your home, your hot water heater and furnace emissions contribute to your carbon footprint.
Less known is that your carbon footprint also includes the greenhouse gas emissions created by trucks, trains, planes, and ships that transport the things you use from where they are made or grown to you where you use them. So, if you buy a piece of lumber or food grown locally, it contributes to your carbon footprint less than if the lumber or food you buy was grown or made thousands of miles away.
Note: The word “carbon” in carbon footprint is often used to mean any greenhouse gas. Some greenhouse gases like methane trap heat at a much greater rate than carbon. For example, pound for pound methane emissions are 25 times worse as a greenhouse gas than carbon.
CO2 is used to indicate emissions specifically from carbon. CO2E means CO2 equivalent and 1 unit of methane emissions is equal to 25 units of CO2. So, each unit of methane emissions you cause increases your carbon footprint 25 times more than if you caused 1 unit of CO2 emissions.
Also see CO2, CO2E, and Global Warming Potential (GWP).
Carbon Neutral
Carbon neutral refers to a process, energy source, materials, or product that when factoring everything that goes into it neither adds to nor reduces the amount of CO2 or CO2E (aka greenhouse gases) in the atmosphere.
Carbon Sequestration
Carbon sequestration is the trapping and storing of carbon and carbon emissions so that they don’t escape into the atmosphere.
Traditionally, this term has been used in the energy and manufacturing fields to refer to pumping carbon emissions (generated by burning or extraction of fossil fuels) into deep underground storage.
Carbon sequestration is now starting to be used within the context of green building, although not in the traditional way. Wood and other types of natural building materials, such as cellulose insulation, contain carbon. By using these materials to build a home, especially those that include what otherwise would be waste products, such as sawdust and wood chips and would otherwise be burned to generate energy, the home is trapping or sequestering the carbon in these materials for the life of the home. This also reduces the supply of and increasing the cost of the carbon-based waste (like wood chips) that would otherwise be burned.
Carbon Smart
Carbon Smart building materials have some embodied carbon but even more sequestered carbon, which is atmospheric carbon locked up in the material itself for the life of the home. These are typically fiber-based, renewable materials.
Also see Embodied Carbon
CCF
See Closed Cell (spray) Foam Insulation (CCF)
CDD
CDD means Cooling Degree-Days.
See Degree Days
Cellulose Insulation
Cellulose insulation is plant fiber-based insulation and is generally made from recycled paper or by-products of manufacturing wood products, like sawdust. Cellulose insulation is generally treated with borates or other materials to make them fire and insect resistant.
Cellulose insulation comes in several forms including dry, spray applied, stabilized, and low dust. It can be installed damp and sprayed on, or loose – either “tight-packed” meaning densely packed in walls and other cavities or “loose-packed” as it is typically used in attics.
Cellulose insulation offers several key advantages over other forms of insulation.
- It is among the cheapest insulation materials.
- It is an efficient insulator, equal to or better than many other types of insulation materials.
- It can be used in new construction and can often be used to improve the insulation qualities of existing homes.
- It can be added to existing homes without having to remove the inner or outer walls completely.
- It has good moisture handling properties.
- It sequesters carbon in your home helping reduce CO2
- Its manufacturing and installation have a low carbon footprint compared to most other forms of insulation.
Certified
The meaning of certified depends on the context. In green building, people, building products, home products, and homes themselves can be certified.
People can be certified as having been trained or trained and passed exams.
Certified products and building materials can mean they were built or made in a manner that has been prescribed or they have been tested and proved to meet specific certification benchmarks.
Homes can be built to meet certain green building certification standards. In some cases, simply building to the prescribed way and using the prescribed materials makes the home certified. In other cases, to be certified the home must be built according to prescribed approaches and be tested to ensure it has achieved the certification performance requirements.
There are self-certifications and those that require testing and certification by a third party.
A home built to meet certification standards may have achieved the performance benchmarks, but if the homeowner opts not to have the home tested and go through the certification process, the home is not considered certified.
Chimney Effect
See Stack Effect
Cladding
Cladding refers to the building products used on the exterior sides of roofs and walls. Siding, brick, stone, shingles, and metal are examples of cladding.
Some types of cladding are more eco-friendly, last longer, require less maintenance, and/or are made from recycled materials or can be recycled when removed.
Clean Energy
Clean energy is the term for sources of energy that do not emit pollution to produce that energy. Geothermal, solar, hydro, and wind are all considered clean energy sources.
Nuclear-generated energy is sometimes called clean energy in that it doesn’t emit greenhouse gases and exacerbate climate change. However, it being a clean energy is debatable in a wider sense as current nuclear power generation technologies produce radioactive waste which is dangerous and not environmentally friendly. Nuclear reactors today also generate nuclear waste that can be weaponized.
Also see Foam Insulation
Climate Change/Climate Crisis
Climate change (or more accurately, climate crisis) is arguably the single most critical danger to life on our planet. Climate change is the impact that human activities are having and will have on the world’s climates and weather patterns now and in the future.
Climate crisis, climate destabilization and greenhouse effect are alternative terms for climate change. Climate change is increasing average global temperatures, but more importantly it is shifting climate zones and weather patterns, making weather patterns less stable and more severe. This means more flooding and more droughts, more storms, more severe storms, and more extreme temperatures, all of which can be deadly. Climate change affects rainfall patterns and is causing increasing and more severe wildfires, water shortages, and flooding.
The increase in “global” temperature does not mean increasing temperatures everywhere or equally in all areas. Because the most northern and southern areas of the globe are warming the most, polar icecaps and glaciers are melting, and the melt water is raising sea levels. This exacerbates the damage to coastal areas during storms and is already causing low-lying areas like Miami, Florida to flood at high tide even without rain or storms.
Within decades coastal areas around the world, where most of the world’s population live, will experience severe flooding and eventually be below sea level. This will cause massive numbers of people around the globe to become climate change refugees and will cost trillions of dollars and cause loss of life.
Closed Cell (spray) Foam Insulation (CCF)
Closed cell (spray) foam insulation (CCF) is a very energy efficient type of insulation that also acts as a moisture and air barrier, but which is more expensive than traditional types of insulation. Sometimes a small amount of CCF is used in combination with other insulation to get the most cost-efficient and energy-efficient insulation in a given space.
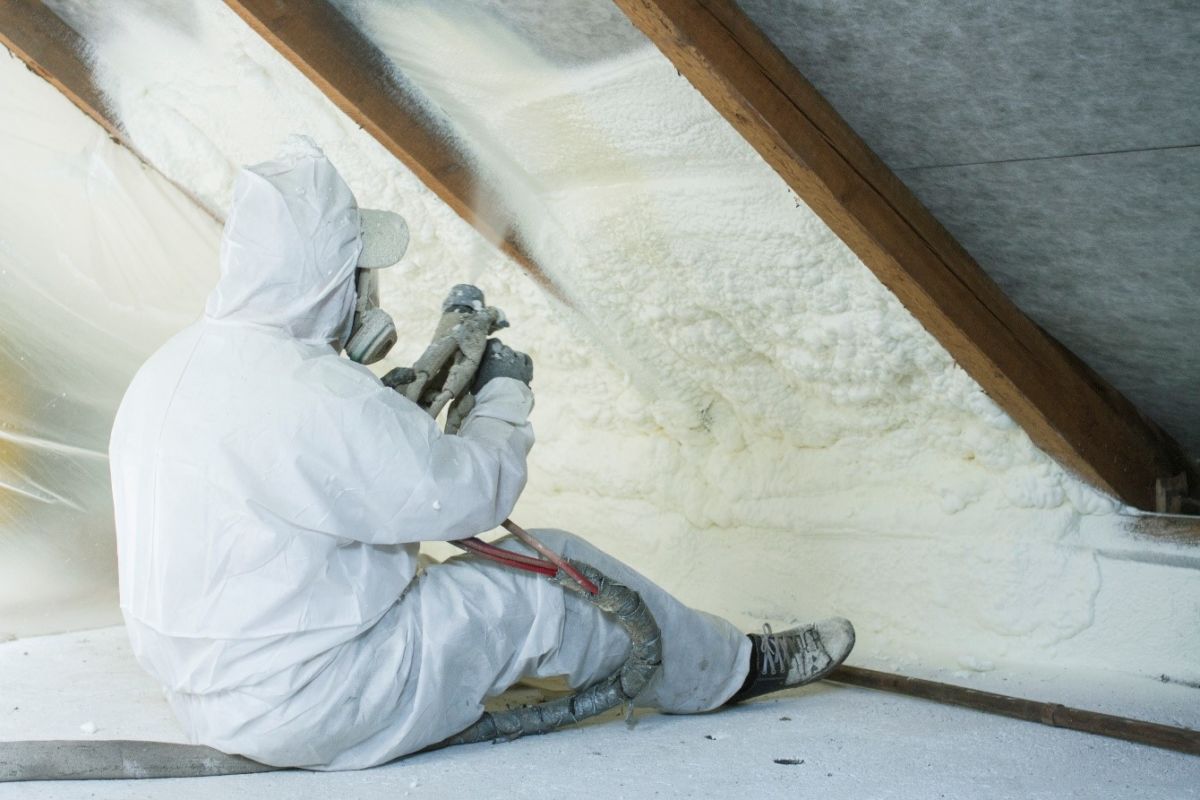
Closed Cell (spray) Foam insulation being applied
Also see Foam Insulation
CO2
CO2 stands for carbon dioxide, the most common greenhouse gas.
See Greenhouse Gas
CO2E
CO2E stands for carbon dioxide equivalent. Greenhouse gases vary in their ability to trap heat and persist in the atmosphere. CO2 is equal to a CO2E of 1. Other greenhouse gases have a higher CO2E.
See Greenhouse Gas
Commissioning
Commissioning is the testing of a home after its construction or renovation to verify that the home’s systems are working at maximum efficiency. Typically, minor adjustments to the home’s operating systems occur at this time.
Commissioning is different from certification although a certification process can be the method of commissioning.
Also see Certified
Composite Lumber
Composite lumber refers to building materials that are made from plastic mixed with wood fiber or other agricultural by-products. Composite lumber often contains recycled material and is generally used for decking; hence it is often referred to as composite decking.
Conditioned Space
Conditioned space is the portion of your home that you heat and/or cool, such as the kitchen, bedrooms, bathrooms, and family rooms. Ideally and in green homes, these spaces are well insulated and air sealed. Porches, decks, patios, and often garages and attics are not part of the conditioned spaces of your home. In green homes crawlspaces that have HVAC systems or water and sewer pipes are conditioned spaces.
It is the conditioned space portion of your home that is measured for verification and certification of green standards.
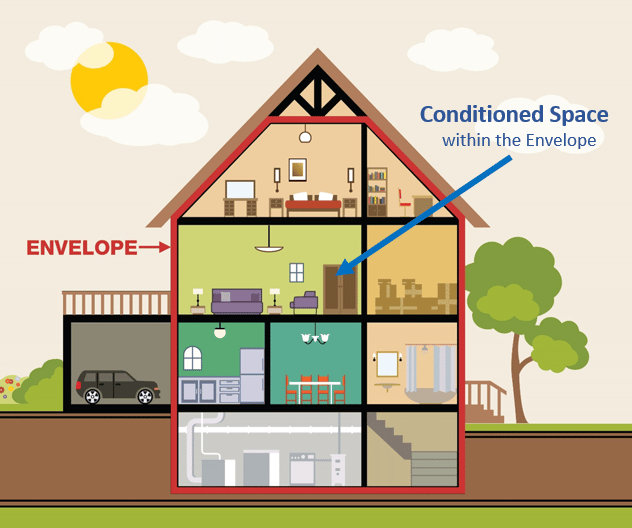
Conditioned space is the Space inside of the home’s envelope
Also see Building Envelope
Conduction
Conduction is the movement or transfer of heat energy through a material. In homes the materials are usually glass, metal, wood, vinyl, sheathing, and drywall.
Green homes are designed to minimize movement of heat energy through the home’s envelope, so the home doesn’t lose energy either by it leaving or entering the home via conduction. Insulation and reducing the physical connections between the inside and outside of your home help reduce conduction.
The R-value is a metric used to show insulation’s resistance properties to reduce conduction and the U-value is the metric used for windows for the same purpose.
Also see Thermal Bridge
Conductive Heat
Conductive heat is heat energy that moves through a solid. This comes into play with a green home when building materials like wall studs are in direct contact with an inside and outside wall. In the winter, the stud can conduct heat energy from inside your home to outside causing your home to be less energy efficient. When it is hot outside, heat energy from outside your home can be conducted to inside, again making your home less energy efficient because it increases your need to cool your home.
Even if the space between a home’s wall studs are well insulated, there can be conductive heat energy moving through the wall studs that diminishes the insulation value of your home. Therefore, there are building approaches, such as double wall construction and the use of sheet foam, that help minimize or eliminate any part of an outside wall, floor, or ceiling from being able to conduct heat into or out of your home.
Also see Thermal Bridge
Construction Waste Management
Construction waste management involves strategies for the control and reduction of the amount of waste generated by construction through careful planning, sizing, and ordering of construction materials.
The objectives include:
- lowering construction costs
- using fewer non-renewable natural resources
- reducing the amount of materials going into landfills
- increasing the use of salvaged and recycled building products and recycling more post-construction building materials.
Conventional Home
A conventional home is one that is built to meet building code standards. It meets the minimum requirements for safety and comfort. In contrast, a green, high-performance home, such as a net zero or zero energy ready home, is one that meets much higher performance standards.
Cooling Degree-Days (CDD)
See Degree Days
Cost of (Home) Ownership
Cost of home ownership includes the first cost (cost to design and build the home or to buy the home) combined with the operational costs (costs of living in the home such as energy and maintenance).
Relative to green homes the first cost (also called prime cost) may be marginally higher than the that of a conventional home, but the operational costs of the home are often considerably lower than a conventional home.
Without a Mortgage:
After a certain period of time, the lower operational costs provide enough savings to recover the marginal cost of building a green home. After that is achieved, the operational costs remain lower for a green home and so the cost of home ownership is lower for a green home.
For example, if the marginal first cost of a green home is $15,000 more than a conventional home but the green home uses $5,000 less energy per year, after 3 years the marginal cost of $15,000 is fully recovered. Each year going forward the green home owner saves $5000. By year 5 of living in the home, the cost of green home ownership is $10,000 less, after 7 years, $20,000 less and so on.
With a Mortgage:
If you have a mortgage on your home, the cost of home ownership can also be looked at in terms of PITI vs PITI-E.
For a conventional home PITI is the cost of your mortgage based on what you pay each month for principle, interest, taxes, and insurance.
For a green home, PITI-E should be used to calculate cost of ownership because while the monthly principle and interest may be slightly higher because the green home is slightly more expensive, the E or Energy of PITI-E savings is greater than the marginal increase in the principle and interest so your ownership costs (or monthly costs) are lower.
For example, if a conventional home mortgage’s PITI is $2000 a month, a green home’s PITI may be $2050 (higher to cover the marginal cost increase of building a green home) but the green home’s monthly energy savings is $350. So, the PITI-E per month for the home is $1,700 and not $2000 as its $300 less per month in mortgage and energy costs.
Cost Per kWh
Cost per kWh (kilowatt hour) the cost paid for or cost to generate 1 kilowatt of energy for an hour. kWh is a standard measure of electrical use. Cost per kWh on home energy bills may or may not include a transmission fee, depending on your energy provider.
Cradle to Cradle
Cradle to cradle describes the process in which a material is created, used, and then recycled so it can be used again, rather than becoming waste and no longer useable. This is in contrast to the phrase cradle to grave.
See Cradle to Grave
Cradle to Grave
Cradle to grave, in building and engineering parlance, describes the creation, use, and then disposal of a product or material which then becomes waste or is no longer usable. While some portions of a green home have a cradle to grave life cycle, green building aspires to use products that have a cradle to cradle lifecycle.
Also see Cradle to Cradle
D
Daylighting
Daylighting is optimizing the use of natural light, such as through windows, to reduce the energy needed for artificial lighting. At the same time, it helps create environments that are healthy, stimulating, and productive.
Deep Green
Relative to green building, Deep Green refers to a building being very green vs somewhat green. An ENERGY STAR® Home is light to somewhat green. A LEED for Home’s Platinum certified net zero energy home is Deep Green.
See Green
Degree-day
Degree-day is the metric used to show how cold or warm a location is over a given time period relative to a specific base (room) temperature which may vary, but is typically 65°F when used for heating (and sometimes cooling) and typically 75°F when used for cooling.
When degree-days is used relative to heating it is called heating degree-days, or HDD.
Likewise, cooling degree-days or CDD is used to measure the air conditioning requirements of a home.
Delta-T
Delta-T is the temperature difference across a specific divider. Delta-T is frequently used to measure the difference between a home’s indoor and outdoor temperatures.
Department of Energy, US (DOE)
The US Department of Energy is responsible for a broad range of issues related to energy as well as some other areas such as nuclear weapons.
Relative to Green Homes, the DOE created the Zero Energy Ready Home (ZERH) program including its standards for certification and other aspects of the ZERH program.
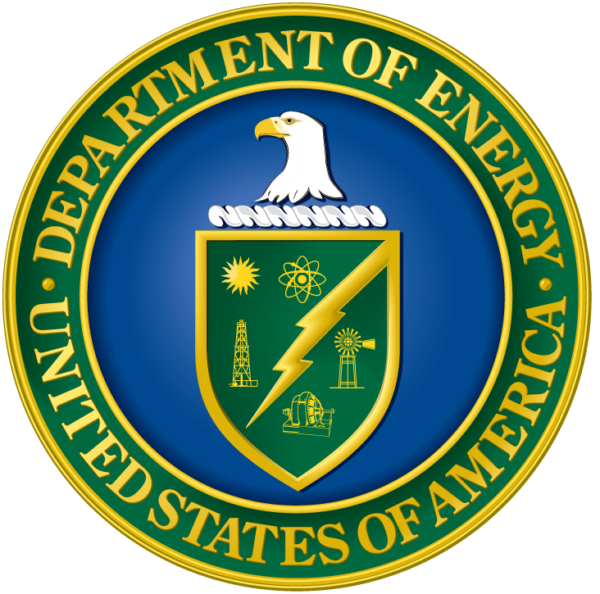
US Department of Energy Logo from USGS.GOV
Also: see Zero Energy Ready Home
Depressurization
Depressurization describes a situation within a home when the air pressure inside is lower than the air pressure outside.
Depressurization can cause outside air to infiltrate the home. With conventional homes, even with windows and doors closed, depressurization will cause air to infiltrate the home through cracks and gaps in the home’s envelope. This brings in allergens and if the air flows through your home’s insulation can bring in particles of insulation.
Green homes are designed to minimize air infiltration even if there is depressurization in the home.
Kitchen and bath exhaust fans, dryers that exhaust air outside, as well as non-sealed fireplaces can all cause air to be pulled from the home causing depressurization.
Depressurization can also cause back drafting which can pull any radon gas present in the ground into the home. Green homes foundations are sealed to help prevent radon getting into the home. Radon gas is a health hazard.
Depressurization can also pull gas into the home from even small cracks in gas lines or gas connections that are not properly sealed. Gas in the home is a dangerous situation.
Design Temperature
A home’s design temperature is the expected minimum or maximum temperature for the home’s location. The design temperature, along with other metrics and factors, is used to properly determine the size and capacity for a home’s heating and cooling systems.
Direct-Gain System
A direct-gain system is one approach for passive solar heating systems. One type of direct-gain system uses south-facing windows through which the sun’s radiant energy, heats the home during the day. This is called heat-gain. This heat energy is also absorbed and stored in the home by building materials such as stone, brick, concrete, or other materials which can absorb and store heat. A wall, floor, fireplace, countertop, etc. made of such products acts as a thermal mass.
At night, when the sun has set and it is generally cooler, heat stored in the home’s thermal masses radiates into the home keeping it warm.
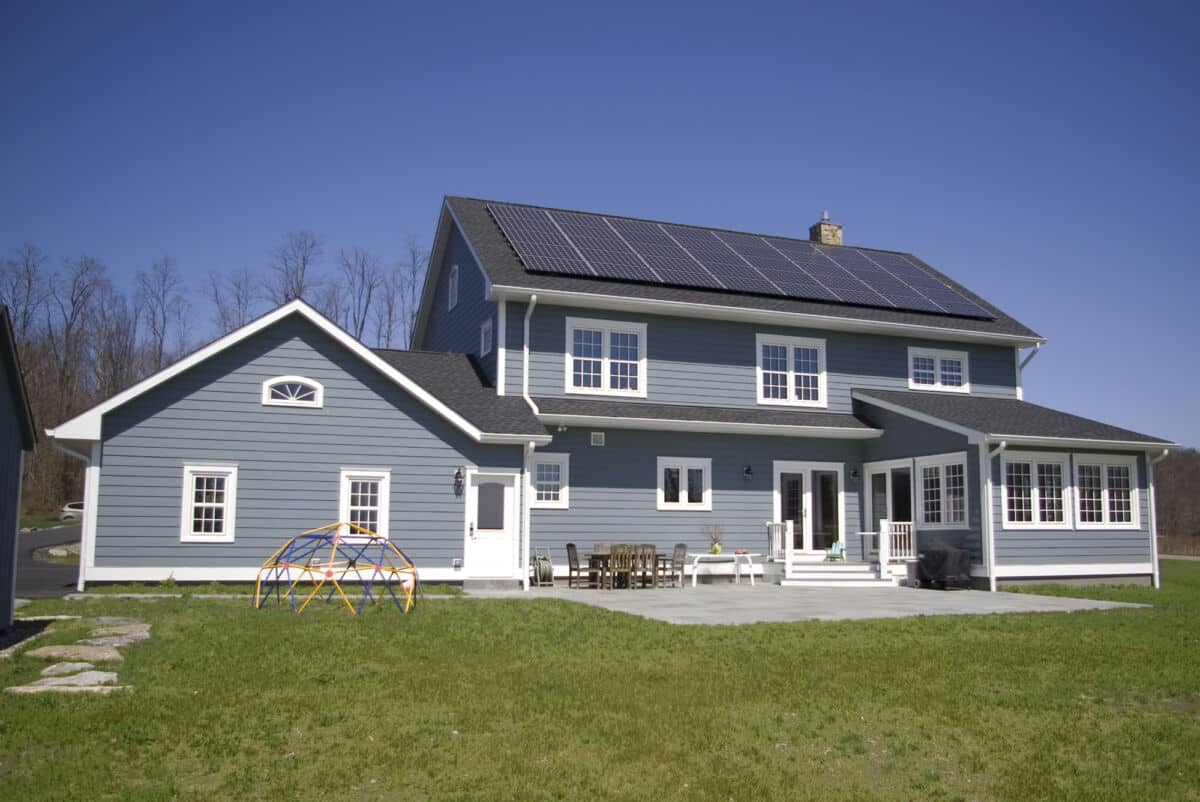
Direct Gain Energy through south facing windows with overhangs that block most of the energy gain in the summer
For this type of system to work all year, roof overhangs, shades, filters, and other devices must be used to reduce or eliminate solar heat-gain during the daytime. This is possible because during the summer the sun is higher in the sky so often simply extending the roof further is all that is needed.
See Thermal Mass
Displacement Ventilation
Because warm air rises, displacement ventilation works by natural air convection without using additional energy to provide ventilation.
Simply having windows or air vents both high and low in a room or on different floors allows displacement ventilation to work.
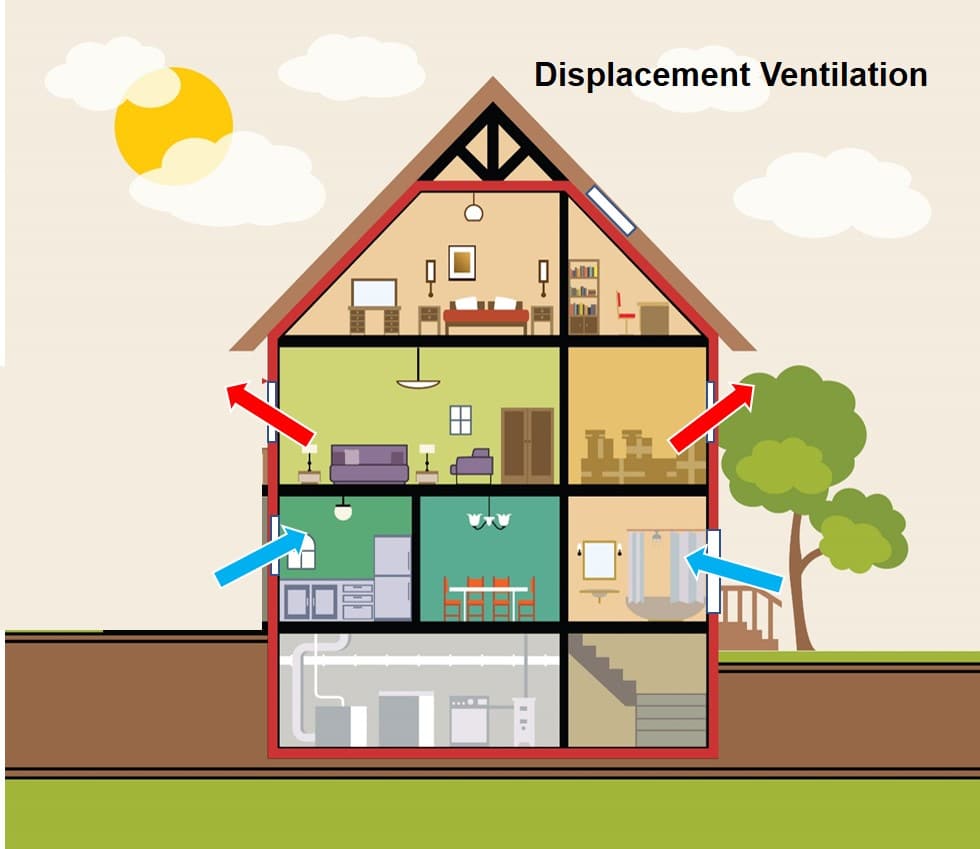
Displacement ventilation. Warm air rises and exits upper windows pulling in cooler air from windows and doors open below.
Also see Stack Effect
Diurnal Flux
Diurnal flux is the technical term for the difference between average daytime and nighttime temperatures.
Divide
See Muntin
Drainage Plane (aka Water Plane)
A home’s drainage plane is the space or special material between the outer cladding (siding, brick, etc.) of your home and your home’s weather barrier which allows water that gets behind the cladding to drain down and out from the wall assembly thereby preventing moisture from damaging the cladding and inner sections of your wall assembly.
Let’s understand the structure of your home’s exterior walls. From the outside moving in you have cladding (siding, shingles, brick, etc.), then the drainage plane, then a weather barrier – sheathing that is affixed to the perimeter of your home’s framing – insulation, and then sheets of drywall which make up your home’s inner walls. Depending on your home’s climate you may have a vapor barrier in the wall assembly.
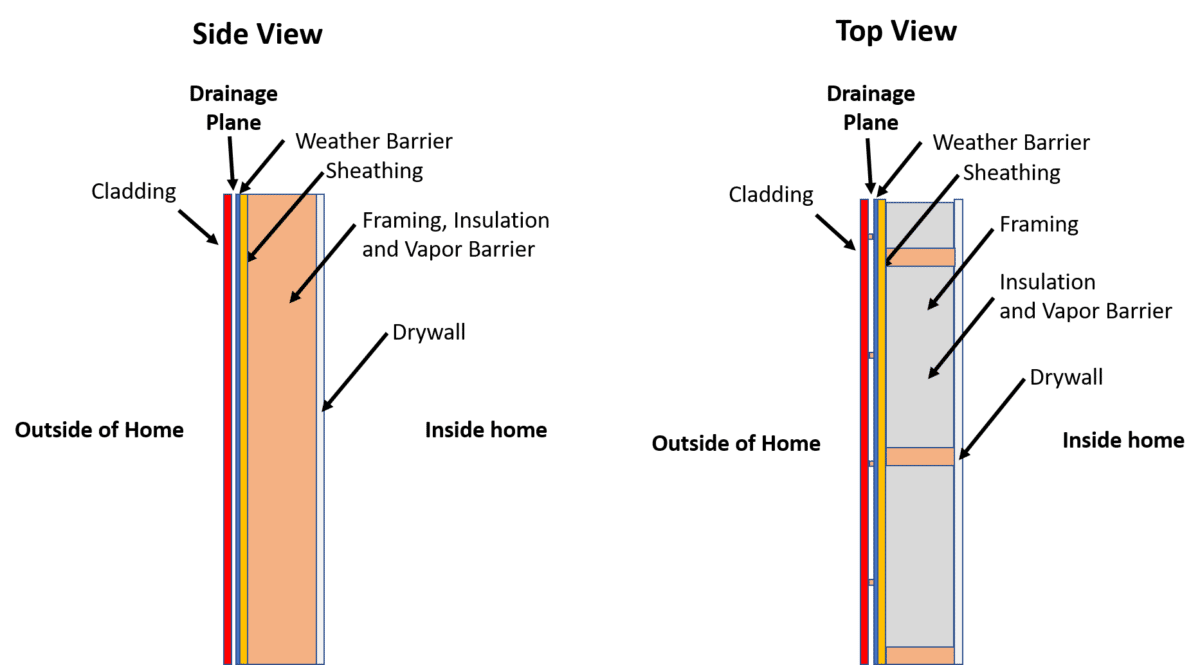
Illustration of one type of drainage plane. Source BPC Green Builders, Inc.
A drainage plane can be created using thin strips of wood running vertically under the cladding to create a space for the water to flow downward. It can also be a specialized sheet or wrap applied outside the weather barrier that has channels for the water to flow down and out from the wall assembly. Some weather barriers have integrated drainage planes.
Double Pane Windows
Double Pane windows are windows where there are two layers of glass separated by a gap with a spacer. The glass and spacers are surrounded by an airtight frame that makes the entire glass assembly a unit. The gap is filled with air or a gas like argon or krypton for a glass unit. The gap between the glass panes windows reduces the transfer of heat from one side of the window glass unit to the other and increases the insulation value of the window. Argon and Krypton are more efficient thermal insulators than is normal air.
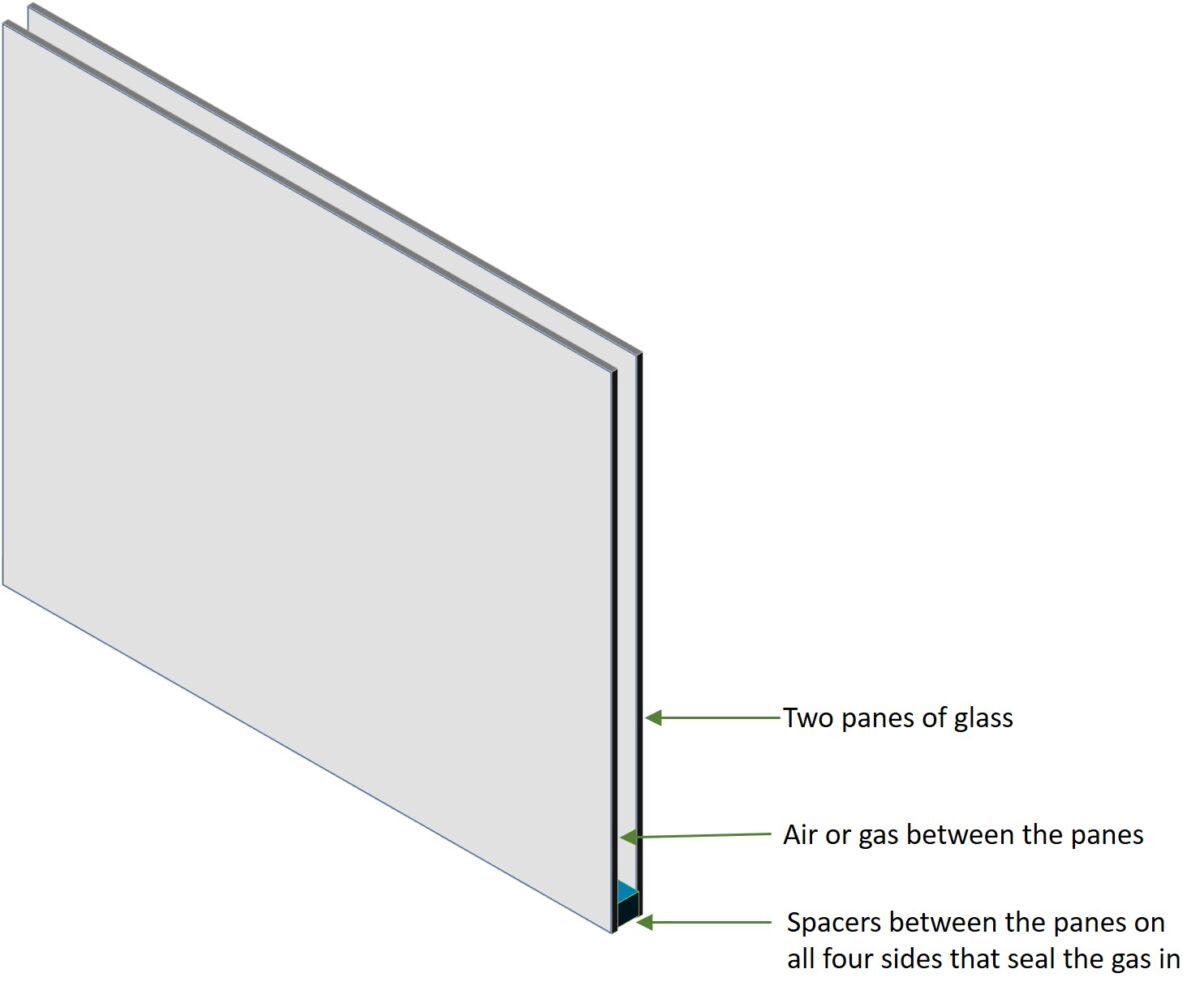
Double Pane Glass. Source BPC Green Builders, Inc.
Double pane windows are more energy efficient than single pane windows but less energy efficient than triple pane windows that are filled with the same gas (air, argon, or Krypton). Most new homes today are built using Double Pane or Triple Pane windows.
Also: see Insulated Window and Triple Pane Windows
Double-Stud Wall
A Double Stud Wall is a type of wall design that has two layers of studs, one on the exterior side of an exterior wall, the other on the interior side of an exterior wall. This creates both a thicker wall with room for more insulation than in a single stud wall configuration. By staggering the studs or placing the inner and outer studs apart so they don’t touch, this wall design approach also eliminates thermal bridging.
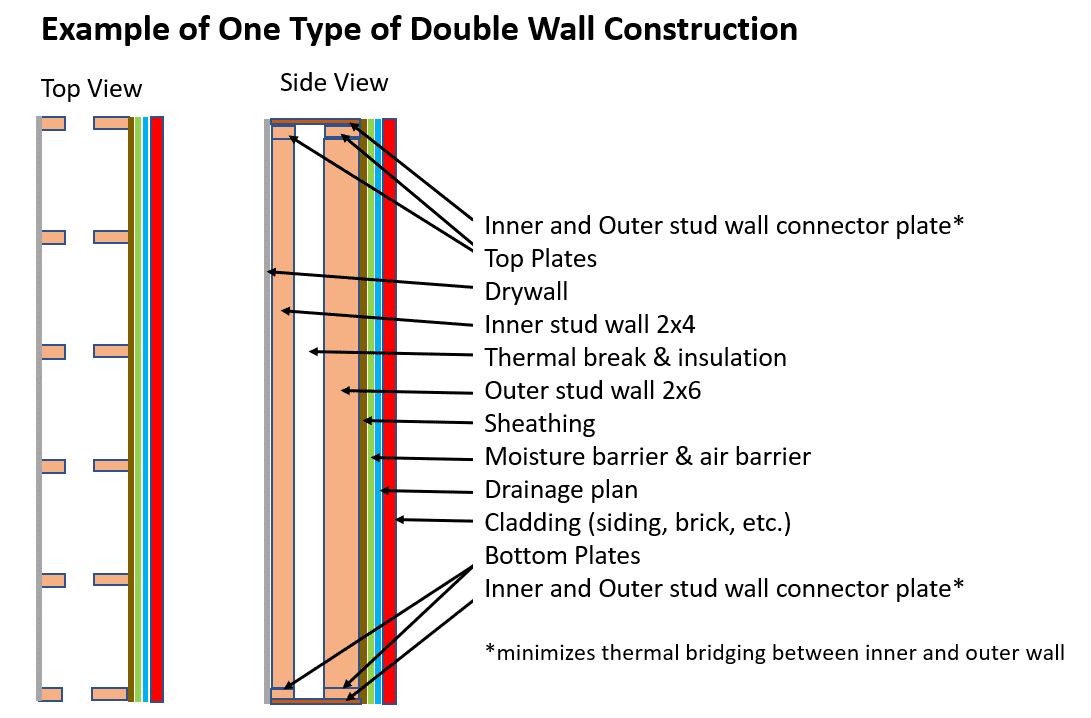
Example of a double stud wall with the inner and outer studs spaced apart so they don’t touch, therefore eliminating the potential for thermal bridging. Source BPC Green Builders, Inc.
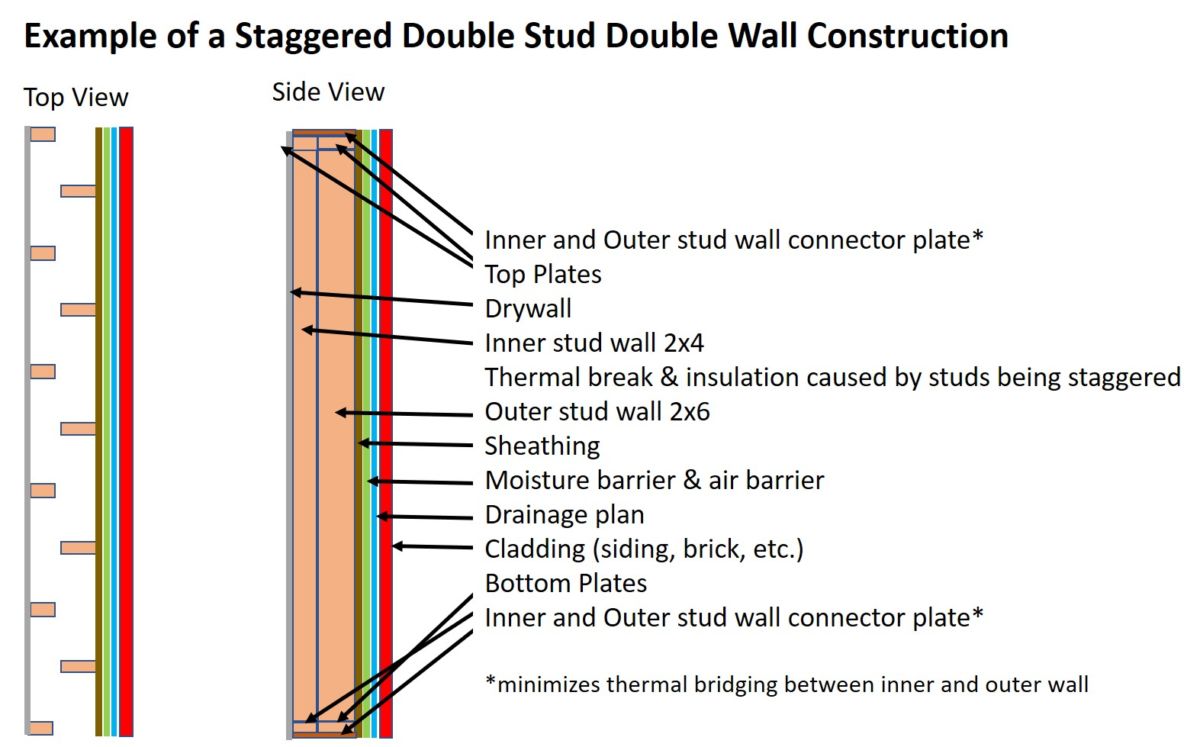
Double Wall Construction using staggered studs. Source BPC Green Builders, Inc.
See Thermal Bridging
Dual Flush Toilet
Dual Flush Toilets are designed to save water by allowing the user to use less water for flushing liquid waste and more water when solid waste is flushed. These toilets are usually High Efficiency Toilets, as are low flow and other WaterSense toilets can be.
Also: see WaterSense, High Efficiency Toilet
Ductless Mini-Split
A ductless mini-split refers to a type of small-capacity air-source heat pump (commonly called a heat pump) that is designed to be highly energy efficient and provide both heating and cooling or just cooling.
A ductless mini-split is called ductless because it’s outside unit (heat pump) is connected to one or more indoor wall-mounted units (ceiling and floor units are also available) by refrigerant lines. These lines move heat energy to or from the indoor units’ heat exchangers.
The indoor units suck in air from the room they are in, pass the air over the unit’s heat exchanger, and then back into the same room. The heat exchanger either heats or absorbs heat from (aka cools) the air passed through the heat exchanger.
Conventional central air heating, cooling and ventilation systems, heat, or cool air in the home in one location and circulate that air throughout the house using air ducts.
Ductless mini-splits are made that only work with a single indoor unit and some are made so that multiple indoor units can be connected to a single outdoor unit. With multiple indoor mini-split units you can have each indoor unit set to a different or the same temperature, thereby creating heating and cooling zones in the home.
Dutch Drain
A Dutch Drain is a type of drain system that carries storm-water runoff from the bottom of a house wall away from the house.
E
EEM
EEM stands for Energy Efficient Mortgage.
See Energy Efficient Mortgage
EF
See Energy Factor (EF)
Effective Leakage Area (ELA)
A home’s effective leakage area is the amount of air leakage a home’s envelope has with all its doors and windows closed, as compared to a 100% perfectly sealed home envelope with no air leakage.
Most older homes have an effective leakage area equivalent to the home have a hole in its envelope equal to one or square yards. This is like a home with many windows and doors open allowing cold air in or warm air out.
Even new, non-green homes built to current building codes often have effective leakage areas of several to many square feet.
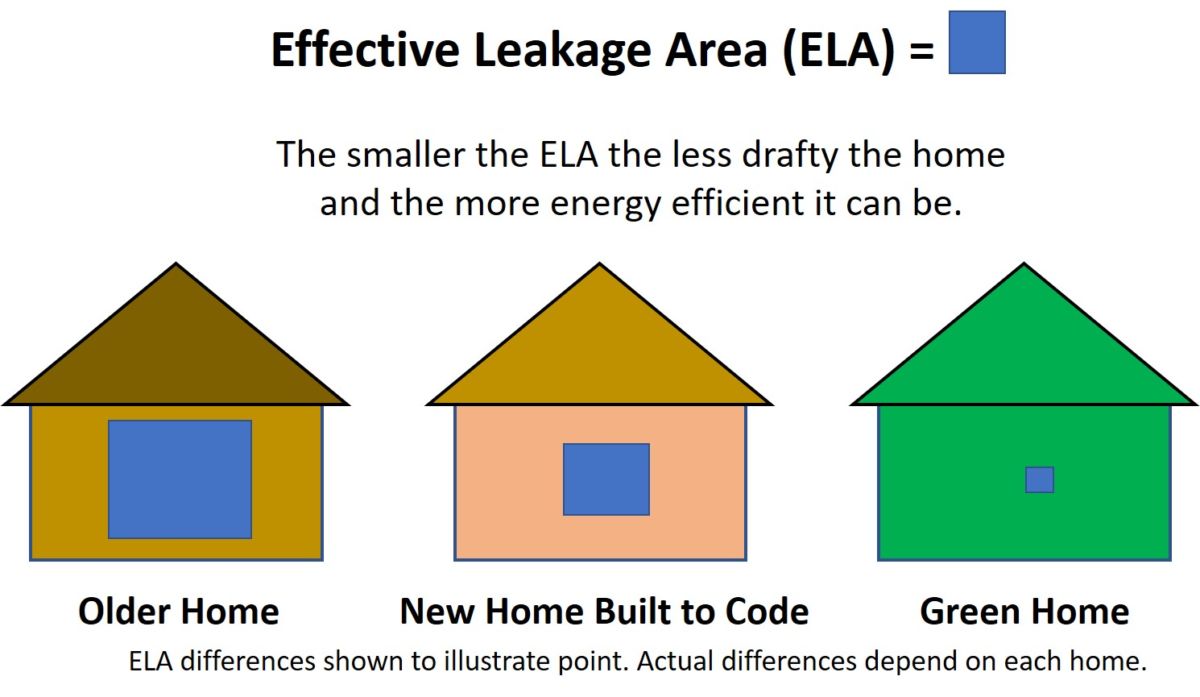
Effective Leakage Area for Green Homes is very small, for older homes often very large. Source BPC Green Builders, Inc.
In an energy efficient, high-performance green home, the effective leakage area should be measured in square inches.
Embodied Carbon
Embodied carbon is the carbon (CO2 or CO2E of greenhouse gases) emitted into the atmosphere during the growth, mining, extraction, harvesting, transport, manufacturing, and distribution of a building material.
Embodied carbon does not include any carbon emissions the building material or product causes when in use after the home is finished such as would a coal, oil, or gas furnace. Those emissions are called Operational Carbon.
Also see CO2, CO2E, Operational Carbon, and Embodied Energy.
Embodied Energy
Embodied energy is the energy used in the growth, mining, extraction, harvesting, transport, manufacturing, and distribution of a building material. This is strongly related to Embodied Carbon.
Also see Embodied Carbon
Energy Assessment/Energy Audit
Energy assessment and energy audit are used interchangeably. They describe the evaluation of an existing home’s energy efficiency and usage. The purpose of this process is to identify where the home is wasting energy and develop recommendations for improving energy efficiency.
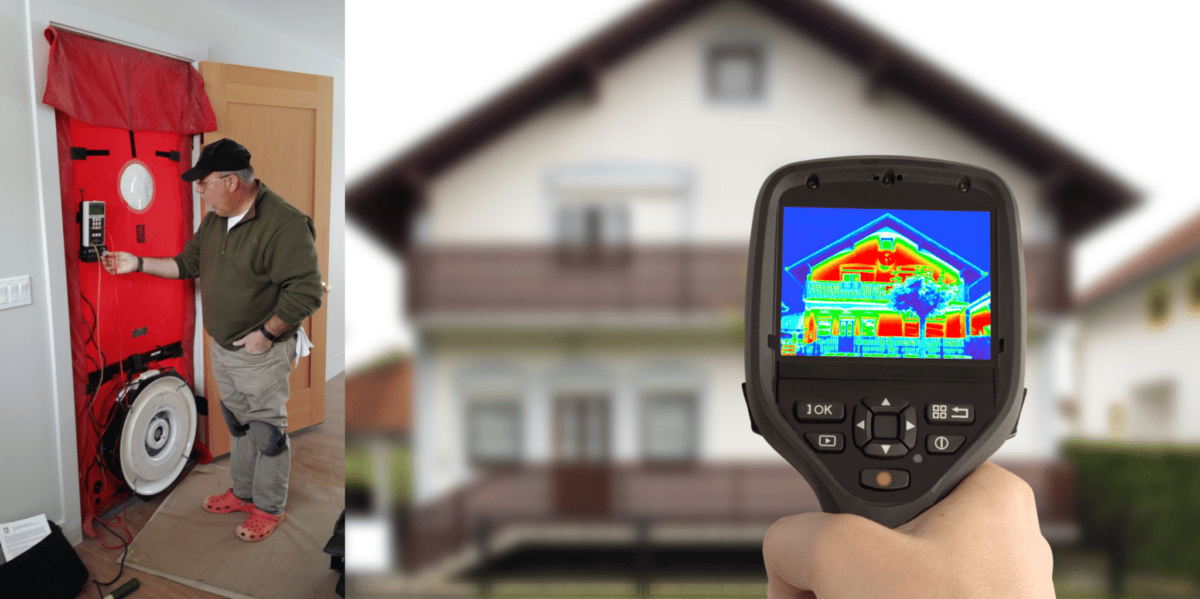
Energy Audits typically include both blower door tests and thermal imaging
Typically, such an assessment or audit will recommend where to seal or caulk spaces around electrical outlets on exterior walls, gaps in walls or between windows and walls as well as between walls and floors where heat is leaking into or out of your home. The audit should also inspect and make recommendations if your current windows and doors should be replaced with more energy efficient windows and areas of your home that would benefit from added insulation. These audits also look to identify any air leaks from air duct systems, imbalances in air handling systems, and so on and also make recommendations on how to fix the problems.
A report should not only include recommendations but also expected costs per recommendation and its expected energy savings. Typically, you will find some remedies (like adding more insulation in your attic have low costs and high returns while others have high costs but lower returns.
When recommendations are followed a home becomes less drafty, more comfortable and more energy efficient.
Emissivity
Emissivity is the measure of heat radiation emitted from a surface. It is expressed as a fraction, from 0 to 1. Asphalt’s emissivity is .88 whereas aluminum foil’s is .03.
Also see Albedo
Energy Efficient
Energy can be generated, used, and wasted. Energy efficient means slightly different things depending on the context.
Energy Creation: How much energy is generated from a given amount of raw materials to create a given amount of power determines its energy efficiency. A device that uses less raw material to generate more power is more energy efficient.
Energy Use: The less energy needed for a device to operate at a given performance level, the more energy efficient that device is.
Energy Wasted: Homes that are poorly insulated and/or not airtight waste the energy used to heat or cool the homes through conduction or air leakage. The greater the R-value is of a home’s insulation and doors, the lower the U-value is of its windows, and the more airtight the home’s envelope is and the more energy efficient the home will be.
Also see Energy Performance, R-value, and U-value
Energy-Efficiency Rating (or Ratio) – EER
The energy-efficiency rating, or EER, is typically used to measure the operating efficiency of a room air conditioner. The higher the EER, the more energy efficient a device is.
To calculate the EER of a product, you take the cooling output expressed as BTUs and divide by the watt-hours of electricity used.
Also see Seasonal Energy-Efficiency Ratio (SEER) and Watt-hour
Energy-Efficient Mortgage (EEM)
An energy-efficient mortgage is a type of FHA-insured mortgage where the lender increases the maximum loan amount it will offer (compared to a mortgage for a conventional home). The lender can do this because the home is energy efficient and will cost less to heat and cool, allowing the homeowner to afford a larger monthly mortgage payment.
See PITI and PITIE
Energy Factor (EF)
Energy factor is a measure of energy performance for products such as clothes washers, dishwashers, and hot water heaters. The higher the EF the more energy efficient the product is. The EF is related to the percentage of energy going into the product that is turned into “useful energy.”
For example, in a dishwasher, useful energy is the energy used to keep the water hot, dry the dishes, and spray the water on the dishes.
Energy Performance (of a home)
The energy performance of a home factors in the energy efficiency, energy use, passive energy, heating, and cooling used, and clean energy generated by the home. HERS (Home Energy Rating System) scores are the typical method of expressing a home’s energy performance.
See Home Energy Rating System HERS
Energy Recovery Ventilator (ERV)
An ERV is a device that brings fresh air into a home without wasting the energy used to heat or cool the home. An ERV uses blowers to bring fresh air in and push stale air out through a heat exchanger which transfers the heat (and moisture) from the stale air to the fresh air (in the winter) to heat the cold incoming air. This means the air coming in will require very little if any energy to bring it to the desired inside temperature. In the summer, the heat in the fresh air coming into the house is transferred to the stale air leaving the house. ERVs also help maintain proper humidity levels in the home.
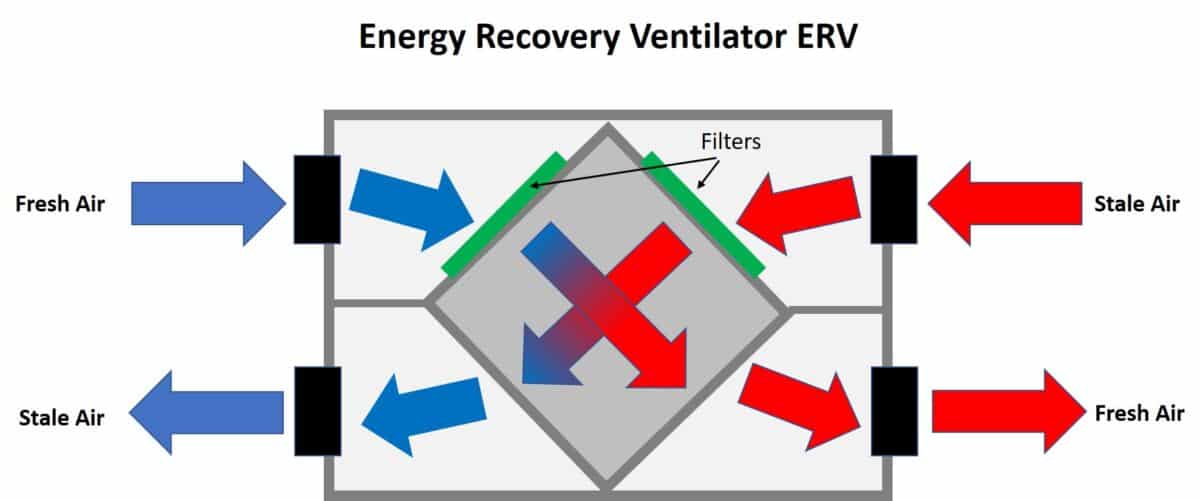
Energy Recovery Ventilator. Source BPC Green Builders, Inc.
Also see Heat Recovery Ventilator (HRV)
Energy Truss
An energy truss is a roof truss designed and constructed to allow more room for insulation to be installed in the attic, specifically around the home’s envelope. Without this additional room, the slope of the roof would normally limit the amount of insulation installed in an attic near where the roof hangs over the home’s outer walls, which are part of the home’s envelope.
An energy truss is also called a heeled truss, high-heel truss, energy-heel truss, or raised-heel truss.

Photo and illustration of energy heel-truss courtesy of APA
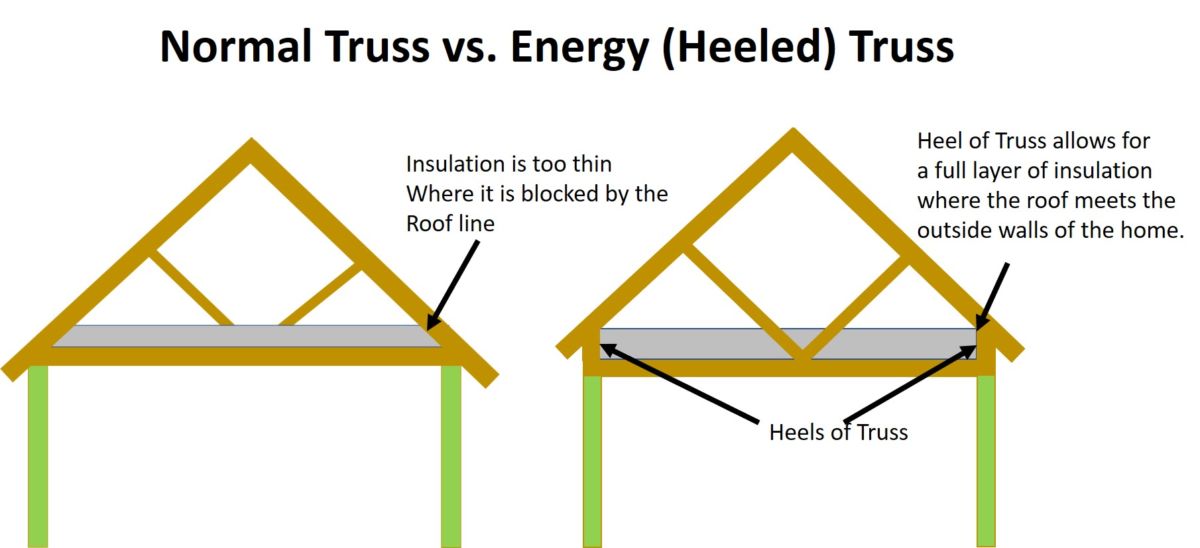
Normal Truss vs. Energy or Heeled Truss – Source of illustration BPC Green Builders, Inc.
ENERGY STAR®
ENERGY STAR® is a multi-faceted energy-efficiency standards, certification, and information program developed and administered by the US Environmental Protection Agency (EPA). Appliances, windows, doors, devices, and even homes can be Energy Star rated.
ENERGY STAR® products must use or have ENERGY STAR® standardized labels or statements of performance so builders and homeowners can see that a building material or product meets a given level of energy efficiency. Usually, in addition to being energy efficient, the product or material must meet a performance level equivalent to average non-Energy Star products and materials of the same type.
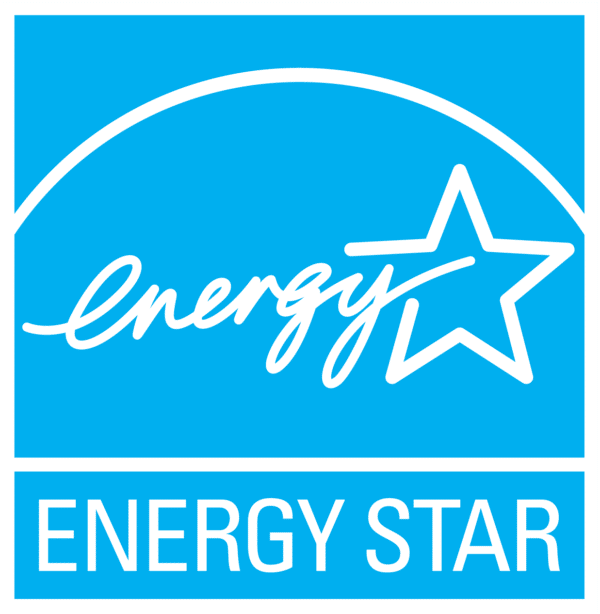
ENERGY STAR logo from EPA
ENERGY STAR® Homes
ENERGY STAR® Homes meet the US Environmental Protection Agency’s (EPA) established performance requirements. The ENERGY STAR® Home program aims for the construction of new homes that are at least 15% more energy efficient than homes that comply minimally to the energy efficiency requirements as specified in the 2004 International Residential Code (IRC).
ENERGY STAR® Home certification requirements vary by climate.
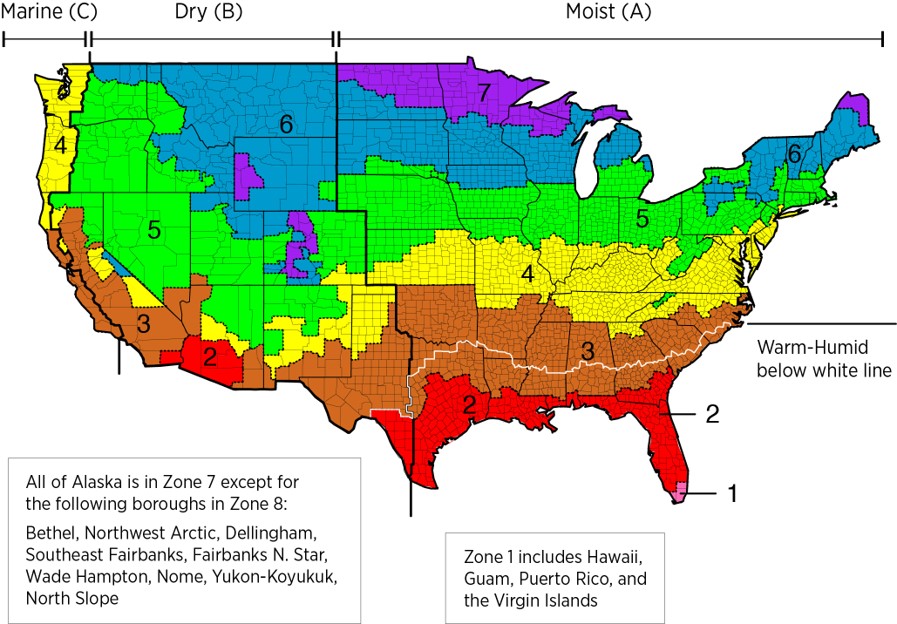
US EPA Climate Zone Map
Also see ENERGY STAR®
ENERGY STAR® Indoor Air Package (IAP)
The ENERGY STAR® Indoor Air Package is a program of the US Environmental Protection Agency (EPA), which was created to foster the design and construction of new homes so that they are less likely to have indoor air problems compared to homes built to conventional standards.
For a home to comply with the ENERGY STAR® IAP it must also meet ENERGY STAR® Homes requirements plus additional requirements which address indoor air quality.
The use of specific types of building approaches aim to prevent or mitigate problems caused by water infiltration and moisture, radon, substandard duct sealing, improper placement of furnaces, poor ventilation systems, and more.
Also see ENERGY STAR®
ENERGY STAR® Label
ENERGY STAR® labels show buyers the energy efficiency of the product.
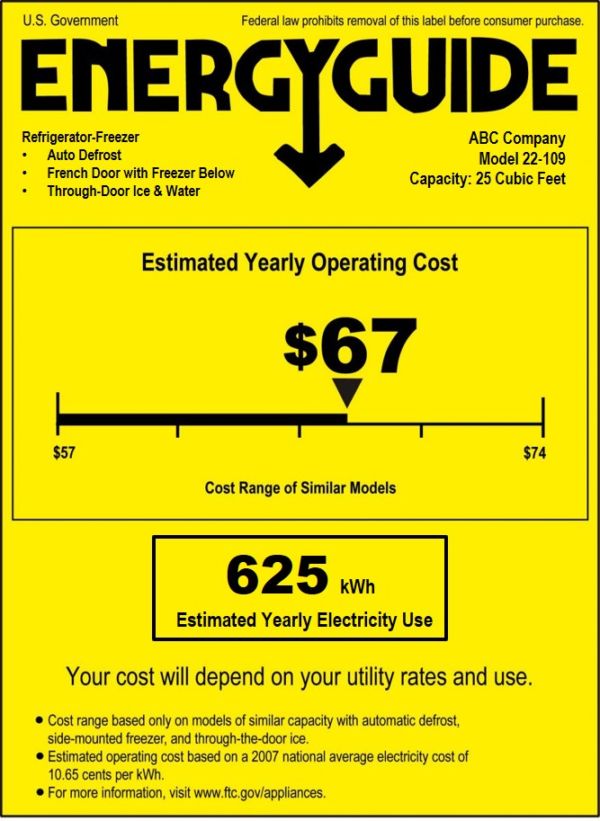
US EPA Energy Guide Label – Source US EPA
ENERGY STAR® rating
ENERGY STAR® ratings are given to products either by the US Environmental Protection Agency (EPA) or another standard-granting organization authorized by the EPA to manage the rating program for that product.
Not all products rated as ENERGY STAR® certified provide the same level of energy performance. So, ENERGY STAR® labeling is a method to determine something meets a threshold of energy efficiency and to compare the energy-efficiency between two or more ENERGY STAR® rated items when selecting products and materials.
ENERGY STAR® appliances and products should be selected whenever possible and are required to meet Zero Energy Ready Home and other green certification standards.
Also see ENERGY STAR®
ENERGY STAR® Window Standard
The ENERGY STAR® Window Standard relates to overall and specific aspects of a window’s energy performance, and for each climate zone in the US, different minimum performance levels are required.
The National Fenestration Rating Council (NFRC) manages the certification program. Critics of the ENERGY STAR® Window Standard believe the standard to qualify for each zone is too low and, in some cases, no different than windows not certified as meeting the standard, but which are required by local building code.
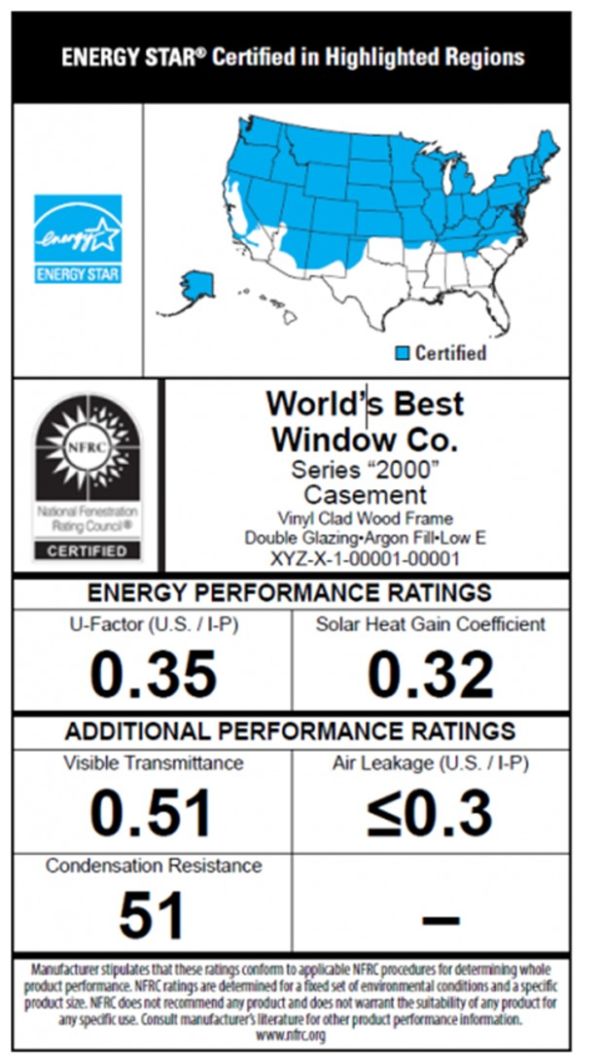
Image courtesy of EPA
Also see ENERGY STAR® and ENERGY STAR® Label
Endocrine Disruptor
Endocrine disruptors are any chemical that may interfere with or harm bodily processes normally controlled by the body’s hormones. Hormones control reproduction, growth, and other functions. Some building materials and products, such as PVCs, vinyl, material binders, and adhesives contain chemicals that are considered endocrine disruptors.
While it is difficult to eliminate all building products that contain endocrine disruptors, when building a healthy home, a certified green builder should take steps to minimize these chemicals as much as possible.
Engineered Lumber
Engineered lumber is manufactured to use less wood, as well as wood from faster growing and smaller diameter trees, and that provides performance superior to standard lumber.
Engineered lumber is made by gluing together veneers (sheets) or strands of wood to create laminated framing members (beams, arches, etc.) that are stronger and less prone to warping than a framing member made of standard lumber.
Engineered lumber also includes short pieces of lumber that otherwise would be waste or unusable. These shorter sections of lumber are cut so each end has fingers or otherwise integrates into the next piece of wood and is glued to form a very strong joint. Sometimes the natural direction of the grain of the adjacent short sections is alternated between sections to create a longer section of lumber that is less likely to warp.
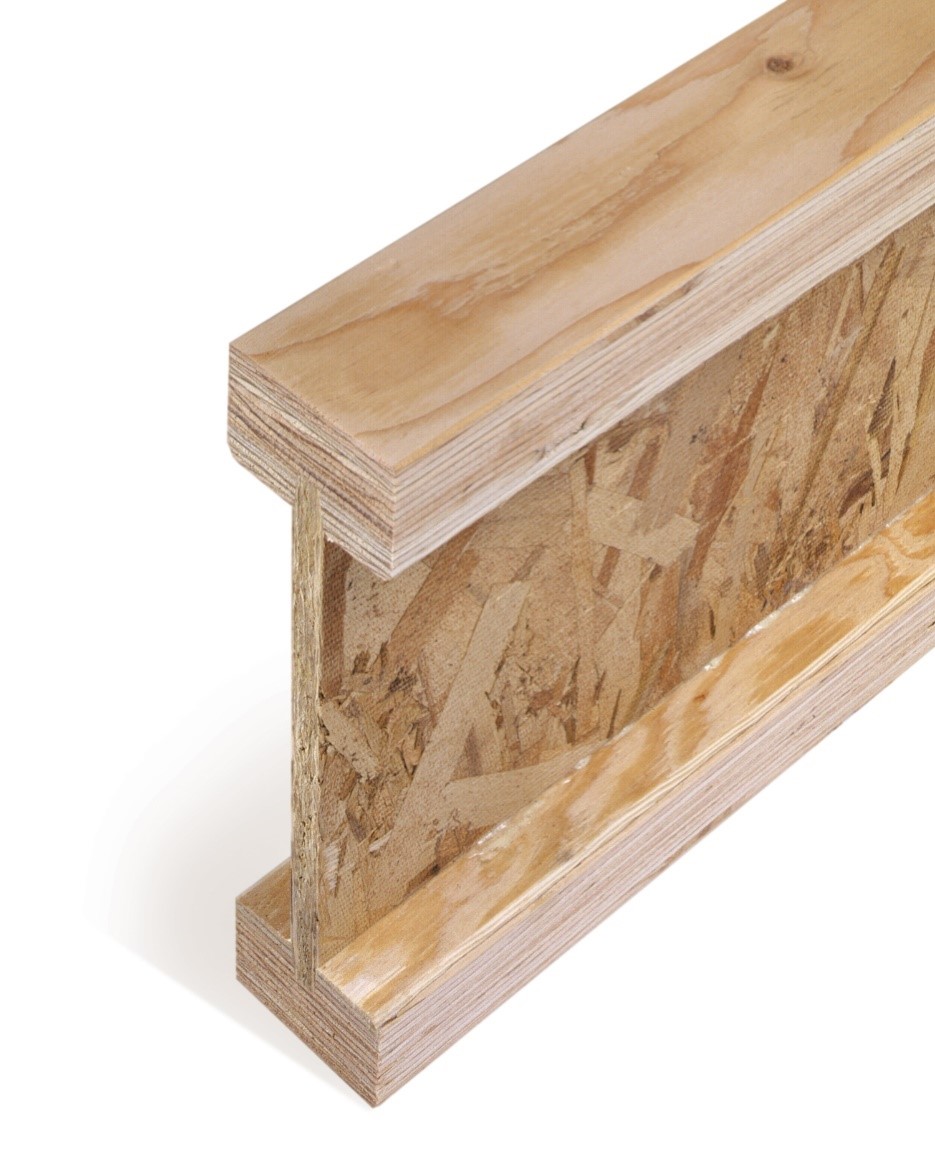
I Joist of engineered lumber, photo courtesy of APA.
Note in this photo the connecting portion of the beam is made from strands of wood bonded together while the top and bottom sections of the beam are made from laminated sheets of wood.
Also see Engineered Wood Products
Engineered Wood Products
Engineered wood products include engineered lumber as well as composite wood-based products such as plywood, particle board, and other types of lumber, panels, and other building products made from sheets, strips, strands, and/or chips of wood. The wood components of such products use binders or glues to form the final products.
The objectives of engineered wood products include reducing the use of natural resources, recycling wood by-products of other manufacturing processes, reducing costs, and providing superior performance of the final product.
Also see Engineered Lumber
Enhanced Air Filtration
Enhanced air filtration in homes refers to air filtration beyond common home air filters.
Enhanced air filtration is generally accomplished with the use of a thick pleated air filter that has a MERV rating of 13 or higher. The MERV scale goes from 1-16, where 1 provides the lowest filtration and 16 provides the highest. MERV stands for Minimum Efficiency Reporting Value.
The type of filters you see at big box stores that are 1” thick are often below MERV 10 with many much lower. Hospitals and clean rooms typically use filters with MERV ratings of 13-16.
The upside of a higher MERV rated filter is it filters out more and smaller particulates. The downside of higher MERV rated filters is they clog up faster because they are filtering out more particles. High performance air filters with high MERV ratings are often pleated to increase their filtering capacity and lengthen their useful life.
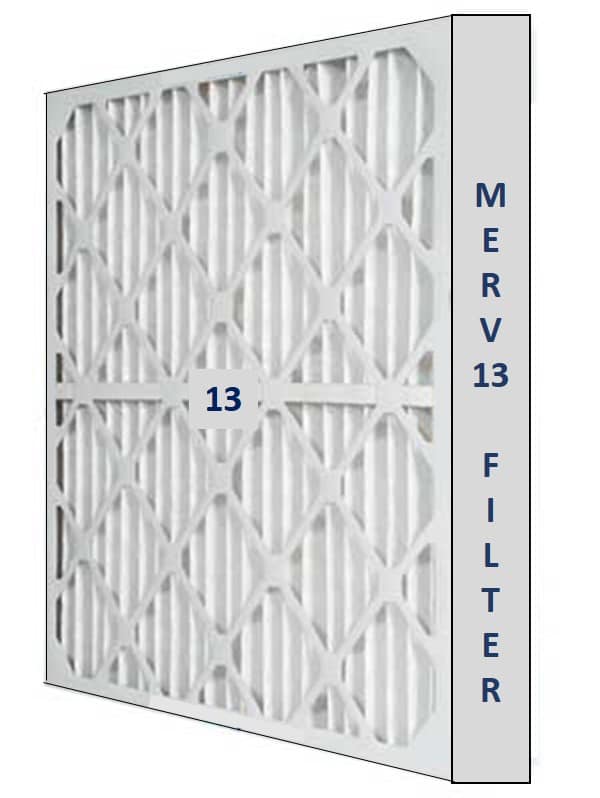
MERV air filters have different filtering performance levels from 1-16. MERV 13 is usually considered minimum for a green home. Filters also come in various sizes and depths. 4″ and 5″ thick filters provide better and longer lasting performance, especially for higher MERV rated filters.
Also see MERV and HEPA
Envelope (Home’s Envelope)
See Building Envelope
Environmental Protection Agency, US (EPA)
According to the US Environmental Protection Agency, or EPA’s website:
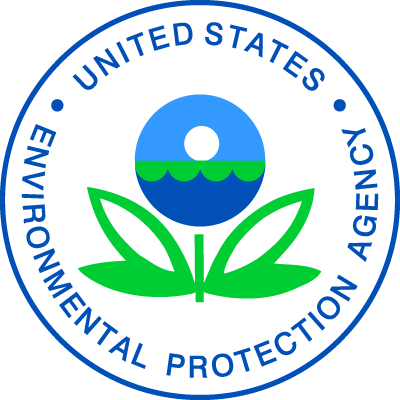
“The mission of the EPA is to protect human health and the environment.
EPA works to ensure that:
- Americans have clean air, land, and water;
- National efforts to reduce environmental risks are based on the best available scientific information;
- Federal laws protecting human health and the environment are administered and enforced fairly, effectively and as Congress intended;
- Environmental stewardship is integral to U.S. policies concerning natural resources, human health, economic growth, energy, transportation, agriculture, industry, and international trade, and these factors are similarly considered in establishing environmental policy;
- All parts of society–communities, individuals, businesses, and state, local and tribal governments–have access to accurate information enough to effectively participate in managing human health and environmental risks;
- Contaminated lands and toxic sites are cleaned up by potentially responsible parties and revitalized; and
- Chemicals in the marketplace are reviewed for safety.”
EPA programs that impact home construction include EPA’s ENERGY STAR®, WaterSense and Indoor airPLUS Programs. For home renovations the EPA has a certification program to assure older homes are lead safe.
Also: See ENERGY STAR®, WaterSense and Indoor airPLUS
EPS
EPS stands for expanded polystyrene. It is a rigid type of foam board insulation panel commonly used in homes. There are several types of EPS insulation. Type I is lowest in density and strength and Type X is highest. EPS generally has less embodied carbon than other types of foams used in home building, which is a good thing. The blowing agents used to manufacture it are not harmful to the ozone layer in the atmosphere and have a lower impact on global warming than blowing agents of some other foam insulation products. EPS also generally contains a high amount of recycled content, also good.
Also see Foam Insulation, Blowing Agent, and Embodied Carbon
Exfiltration
Exfiltration is the uncontrolled, unintentional, and unnecessary flow of air from the inside of your home’s envelope to the outside.
The energy used to heat or cool that air that exfiltrates the home is wasted. So, exfiltration is not just air leaving your home, it is the energy as well. Exfiltration is the opposite of infiltration.
Also see Infiltration
F
First Cost
First cost refers to the initial cost of design and building or buying a home. It does not include the operational costs of owning or living in the home such as expenses for energy, repairs, maintenance, etc.
Relative to green homes, their first cost is sometimes marginally higher than that of a home built to local building codes. But, because the operational costs of a green home are lower due to energy and other savings, the total cost of owning a green home (first cost + operational costs = total cost) is lower.
Also see Marginal Cost, Lifecycle Cost, Cost of Ownership, Operational Costs
Fluorinated Gas
Fluorinated gas is a category of greenhouse gas normally related to refrigerants and aerosols.
Also see Greenhouse Gases, CO2, CO2E, and Global Warming Potential (GWP).
Fluorocarbons
Fluorocarbons are carbon-fluorine compounds generally containing additional elements such as hydrogen, bromine, or chlorine.
Within the category of fluorocarbons are chlorofluorocarbons (CFCs), hydrochlorofluorocarbons (HCFCs), hydrofluorocarbons (HFCs), and perfluorocarbons (PFCs).
Because CFCs are known to deplete the earth’s protective ozone layer, the US began phasing them out in 1978.
Also see Greenhouse Gases, CO2, CO2E, and Global Warming Potential (GWP).
Flush-out
Flush-out is the amount of time it takes a new home’s materials to cure and release any VOCs or other toxic substances prior to homeowners living in the home.
Because green homes are built using materials that emit little to no VOCs or other toxic substances, there is usually very little if any flush-out time required from the home’s completion until move in.
Also see VOC Volatile Organic Compound
Foam Insulation
Foam insulation is a type of insulation used in homes and comes in spray or rigid panel form. Some types of foam insulation provide a higher R-value per inch than other types of insulation such as fiberglass batt insulation. Some types of foam insulation also create wind and moisture barriers and can be used to seal air and water crevasses.
Commonly used foam insulation in homes include XPS, EPS, CCF, ISO, expanded polystyrene, PRI and Polyiso.
Currently, the downside of foam insulation is its embodied carbon. Embodied carbon is greenhouse gas released during the manufacturing and application of a building product. Embodied carbon is a problem with building products that was not realized until relatively recently.
All foam insulation causes greenhouse gas damage, some more than others. The main question is how much damage is caused by the foam versus the heating and cooling energy saved over a given period of time. Foam manufacturers are changing the way foam insulation is made and applied to reduce its embodied carbon.
Also see Embodied Carbon, XPS, EPS, CCF, ISO, PIR, Polyiso
Forest Stewardship Council (FSC)
The Forest Stewardship Council is a non-profit trade organization that fosters the responsible management of the world’s forests. The objectives of the FSC relative to “responsible management” include approaches that are environmentally responsible, socially beneficial, and economically viable. FSC also fosters proper labor conditions and fair trade practices.
Wood products that are FSC certified assure builders and consumers that the wood used in their home was grown, harvested, and managed in compliance with FSC standards for certification.
Formaldehyde
Formaldehyde is a chemical used in certain building products, usually as a component in binders in engineered wood products. The chemical is classified by the United Nations International Agency for Research on Cancer (IARC) as a “known human carcinogen.”
See Engineered Wood Products
Fossil Fuel
Fossil fuel refers to any fuel created by the remains of living organisms which have been converted to fuel over millions of years by the natural forces of heat and pressure.
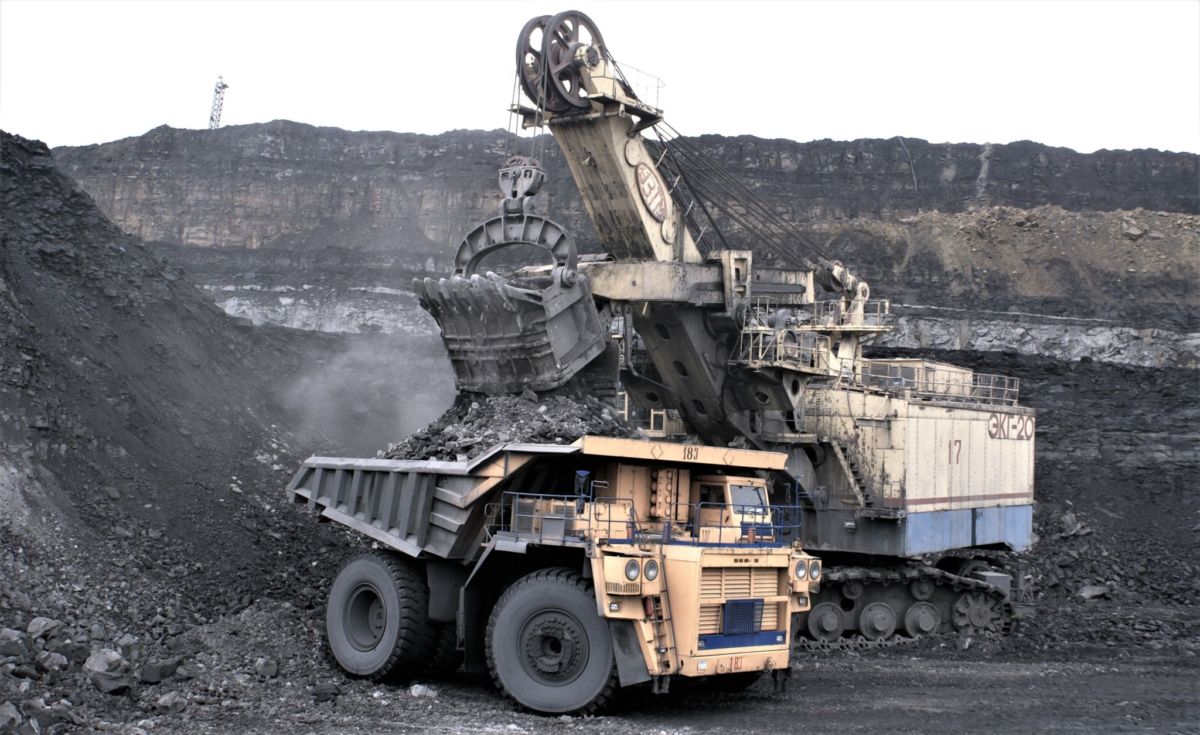
Strip Coal Mine
Examples of fossil fuels include oil, coal, and gas. A waste product of converting fossil fuels into energy is carbon dioxide. Fossil fuel use can also generate other harmful and dangerous pollutants.
Fossil fuels are the opposite of clean energy. Fossil fuels are generally used in conventional homes, but not (or to a much smaller degree) in high-performance homes.
Fossil fuel prices are volatile and despite some occasional dips in prices, the costs for fossil fueled energy trend upwards.
The best ways to minimize the impact of these volatile and increasing costs are to conserve energy by using energy efficient products, live in an energy efficient home and to use alternative, clean energy sources such as solar panels on your home or buying energy from companies that make electrical energy from wind, water or solar power.
Fresh Air Ventilation (Ventilator)
A fresh air ventilation system or ventilator is a part of an HVAC system that draws in and often filters fresh air from outside the home. It can be integrated with the duct and air handling system of a central air heating and cooling system or use a separate system of ductwork.
In a green home, an energy recovery ventilator (ERV) or heat recovery ventilator (HRV) functions as the home’s fresh air ventilator but unlike a simple fresh air ventilator, the ERV or HRV also expels the home’s stale air and recovers 90% or more of the energy used to heat or cool that air.
Also see Energy Recovery Ventilator (ERV) or Heat Recovery Ventilator (HRV)
Framing
Framing is the structural portion of a home above the home’s foundation or slab upon which the wall board, ceilings, flooring, roofing, outer sheathing, and cladding are affixed. It can be compared to skeletons in living beings. In homes, framing is generally made of lumber and makes up part of a home’s envelope as well as its interior partitions.
Most homes use one of two basic types of framing:
- balloon framing, used in most homes
- timber framing often used in barns and in some homes.
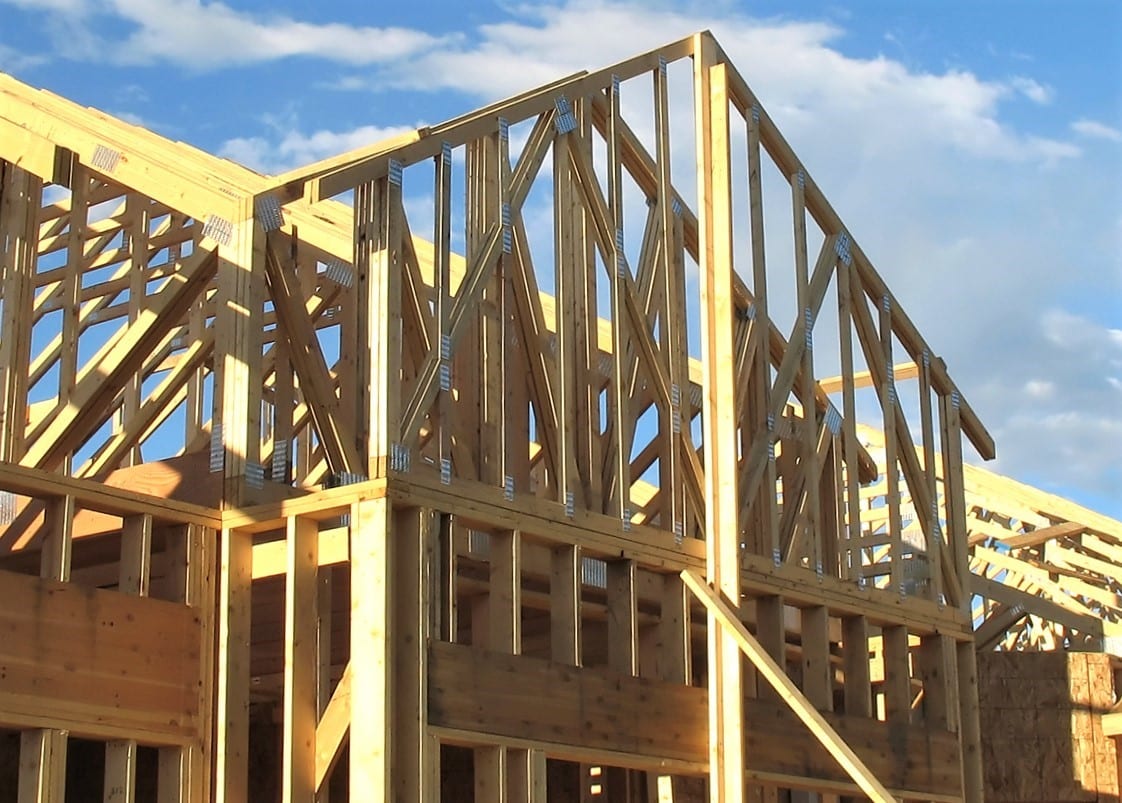
Example of Balloon Framing
Green homes, while they may use balloon, timber framing or some other type of framing system are framed differently than conventional homes and use various advanced framing approaches.
Also see Advanced Framing
Friable
Friable means a material breaks down easily. For example, some types of home insulation materials are friable. As the insulation breaks down, it loses its insulation effectiveness and can release hazardous dust when it breaks down. In a non-green home, air infiltration through walls can cause the broken down insulation to come into the home. A green home with an airtight envelope minimizes or eliminates air infiltration into the home and therefore airflow that causes dust from insulation entering the home’s living areas.
Green home builders strive to use materials that are less friable than other options. This translates into homes that last longer, require less maintenance and are healthier.
FSC
See Forest Stewardship Council
Fungicide
Fungicide is a chemical/substance which kills fungi, mold and mildew, and yeast. It is sometimes used in building products such as insulation.
G
Gallons per Flush (GPF)
GPF is the amount of water a toilet uses each time it is flushed. Since 1992, the federal limit for all toilets sold in the US has been 1.6 GPF or less.
EPA WaterSense qualified toilets (considered high efficiency toilets, or HET) must use at least 80% less water than the federally mandated GPF, meaning 1.28 GPF or less.
Gallons per Minute (GPM)
GPM means the flow rate of a liquid measured in gallons per minute. When used in connection with homes, GPM almost always refers to water.
Geothermal, Geothermal Energy
Geothermal and geothermal energy is simply heat energy from rocks, earth, water, or steam underground. Geothermal energy is a source of clean energy (both passive and active) that can be used by homes and industry.
Geothermal energy, when used in home heating in the US, generally refers to the ground’s heat energy below the frost line, where the ground temperature is generally 50-55 degrees Fahrenheit year round. Systems that use this type of geothermal energy are called ground-source heat pumps.
In some areas around the world (e.g. Iceland) high levels of geothermal activity and energy are enough to allow for geothermal use on an industrial and municipal scale. Generally, for this type of use geothermal energy must be high enough to create very hot water or steam.
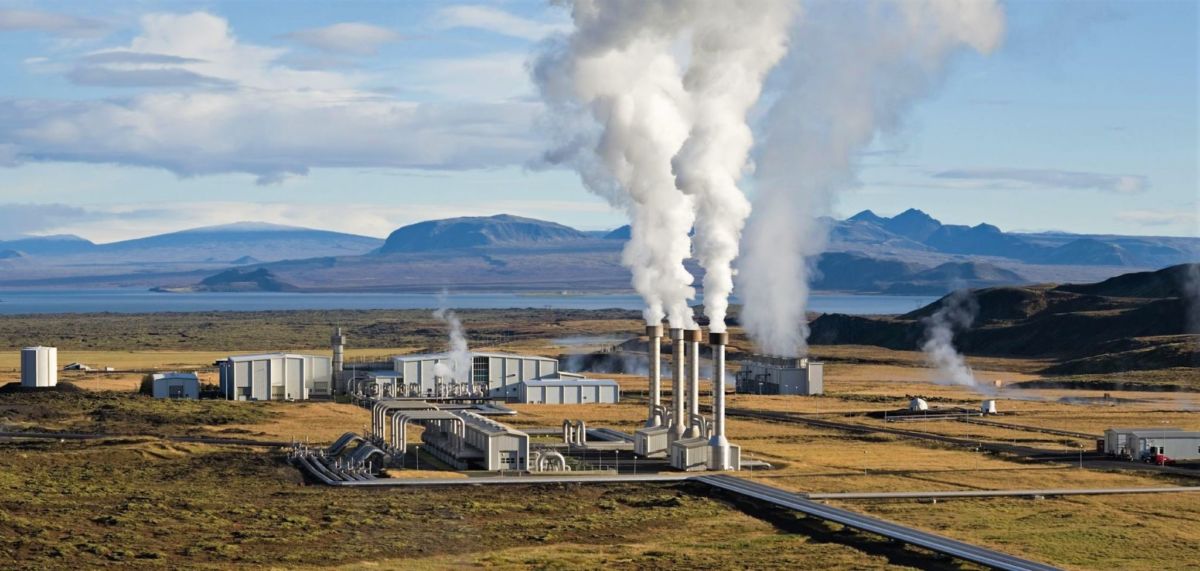
Small Utility Geothermal Power Plant in Iceland
The hot water from these sources can be used for heating homes and hot water for homes and businesses. The steam can be used with steam turbines to create clean, carbon-free electricity or can be used as steam heating.
A geothermal home system, as typically used in the US, has a heat exchanger connected to pipes buried in the ground below the frost line and filled with a heat-transferring liquid. As the heat-transfer liquid follows though the pipes and then through the heat exchanger, it transfers the heat energy from the ground (geothermal energy) into the home’s geothermal energy system.
In the winter, the earth is warmer than the air, helping to heat homes; in the summer, the heat from the home is deposited in the earth, helping to cool homes.
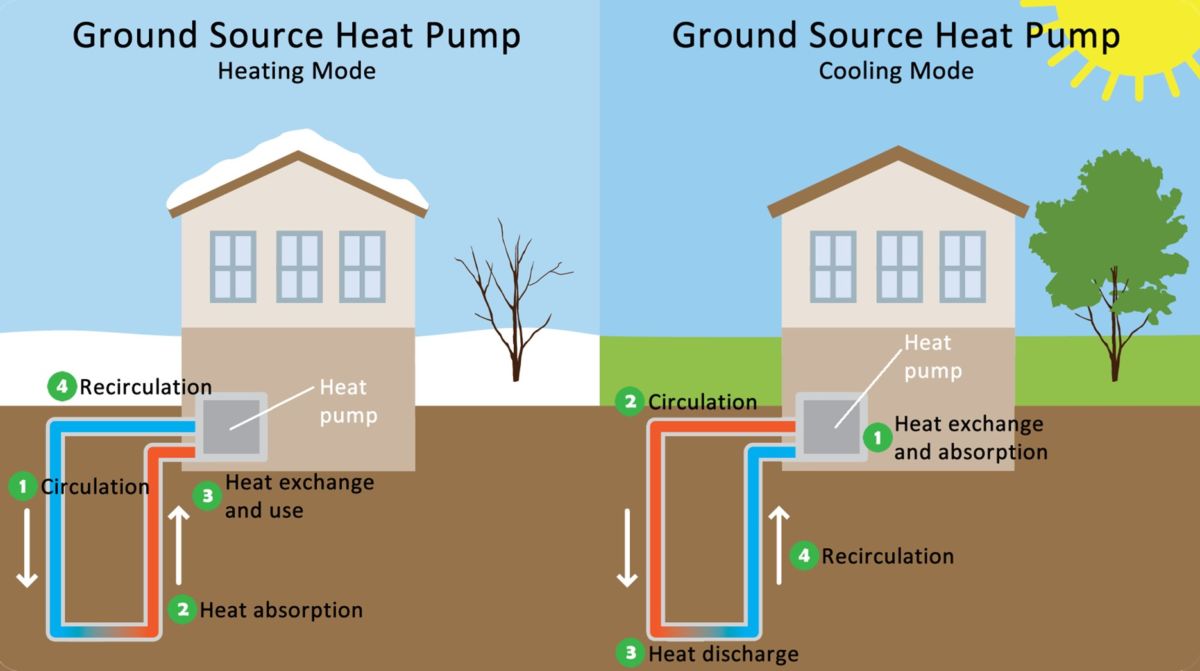
Geothermal Ground Source Heat Pump – US EPA images
Geothermal energy can be used in most locations in the US for heating and cooling homes and for making hot water. However, in recent years, in many areas around the country, other types of energy efficient heating, cooling, and hot water systems have become more cost effective than geothermal systems.
A geothermal system’s energy-efficiency is high, but with advances in non-geothermal energy systems, their cost-efficiency is usually lower than that of more common air-source heat pumps.
Geothermal HVAC
See Geothermal Heat Pump System
Glazing
Glazing refers to the part of the window that light comes through. It can be transparent, patterned, or translucent.
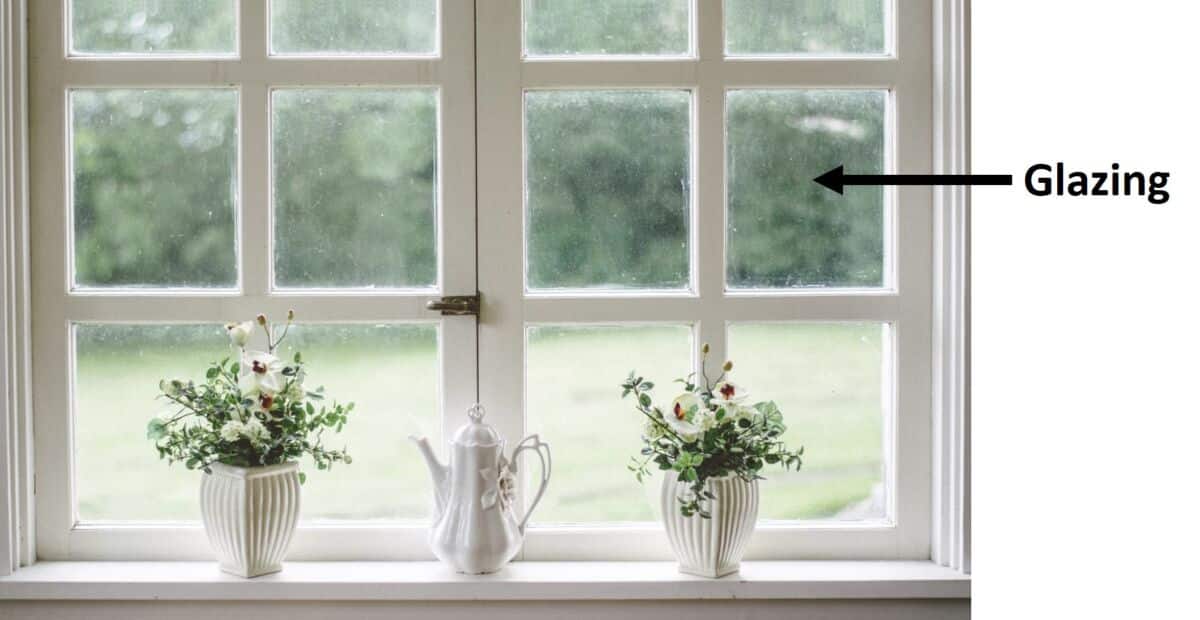
Glazing in a white window
Glazing can be a sheet of glass or a glass assembly with layers of glass and space between them as with multi-pane windows. Glazing can also be acrylic or a glass plastic laminated material such as for bullet-proof, shatter- or break-resistant glass windows and doors.
Global Warming Potential (GWP)
This is a metric and a key concept related to greenhouse gases and climate change. The GWP of a given greenhouse gas is a value that differs based on the specific gas’s heat trapping ability and how long it stays in the atmosphere. Carbon Dioxide’s (CO2) heat trapping ability and its persistence in the atmosphere is used as the standard by which all gas’s GWP are measured. As the table below shows, CO2 is always 1.
There is a fair amount of complexity involved in the calculations of a greenhouse gas’s GWP, and not every organization calculates the GWP the same way. Also, GWP numbers change over time and because of several other factors.
Basically, the higher a greenhouse gas’s GWP, for the time period being considered, the worse the gas is in regard to climate change.
This chart shows the result from one method of calculating the GPW of three gases.
| Gas | 20 year GWP | 100 year GWP | 500 year GWP |
| Carbon dioxide | 1 | 1 | 1 |
| Methane | 72 | 25 | 7.6 |
| Sulfur hexafluoride | 16,300 | 22,800 | 32,600 |
Gray Water
Gray water is a household’s wastewater (except for toilets, which is referred to as “black water”). It is the wastewater from kitchen and bathroom sinks, tubs, and shower drains. It includes wastewater from appliances like clothes washers and dishwashers.
Gray water, gray water reuse, and gray water systems have obvious benefits and are critical aspects of green homes and life in areas where water is scarce, such as in the Southwest United States. The benefits are less obvious and clear in BPC’s service area but there are still reasons for considering gray water use. At some point, climate change may cause BPC’s service area to have periodic or constant water shortages. Reducing the demand for both clean water (which to pump and purify for drinking requires energy) and wastewater treatment (which requires energy) lowers over energy use (typically from non-green sources), cost, and potential release of chemicals into the environment.
Also see: Gray Water Reuse and Gray Water System
Greywater Reuse
Greywater reuse is a way to reduce the use of clean, treated drinkable water by using gray water instead. This reduces wastewater output that will need to go to a water treatment facility before being reused and increases cost savings on water and sewer services.
The approach works by diverting water such as from sinks, washers, showers, and baths into storage tanks where it can be reused to water lawns, gardens, and other similar purposes.
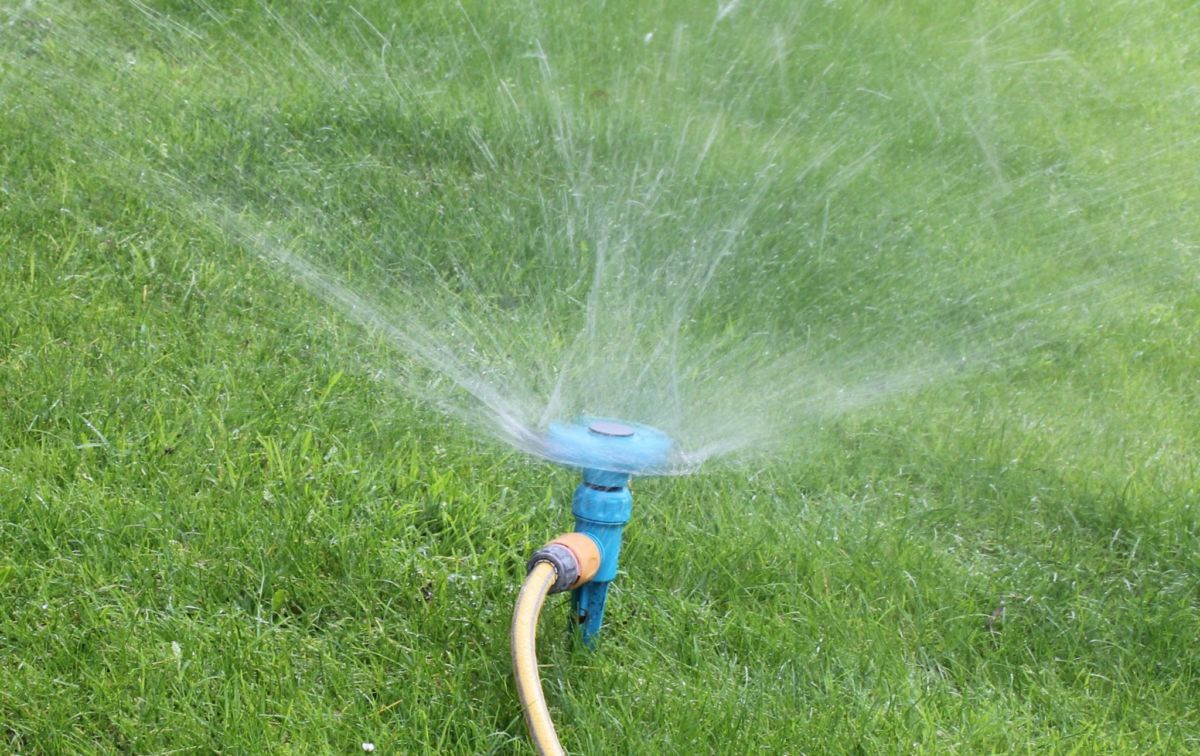
Gray Water can be used to water lawns
Gray water can also be used to flush toilets as flushing does not require drinkable water, except where it might be otherwise mandated.
Also see Gray Water and Gray Water System
Gray Water System
A gray water system captures a household’s gray water, often via a drum or barrel, which is then piped or drained into a home’s landscaping. It is important to check local building codes to make sure that a gray water system is permitted.
Also see Gray Water and Gray Water Reuse
Green
“Green” is a widely used term that can mean different things to different people. However, relative to homes, lifestyle, products, and the environment it generally refers to systems, processes, materials, products, and conduct that are environmentally and ecologically sensitive, responsible, and that don’t cause harm, but instead protect and improve the environment, living things, humans, or the earth.
“Sustainable” is often used as a synonym for “green.” While the two terms certainly overlap in meaning, they are not truly synonymous.
Green Building
Green building refers to buildings, building approaches and methods, products, building and other materials that use energy, water, materials and other natural resources responsibly and that minimize or eliminate harm to the environment by their sourcing, use, operation, or disposal and are good for those living or working in the building.
Green building strategies can be used in a new building or building renovation. They are applicable to all phases of the life of a building: development and siting, design and construction, operation and maintenance, and remodeling/renovation to eventual demolition.
There are differing levels of green building. Some green building focuses more on energy efficiency or health or use of green building materials, resources, water, air, etc.
Furthermore, some green buildings may achieve a 15% reduction in the use of fossil fuels while other green buildings achieve a 100% reduction in the use of fossil fuels and are called Net Zero Energy buildings. A 15% reduction in energy use can be called “light green” building where a 100% reduction would be considered a “dark or deep green” building.
Green Building Standards
Green building standards are objective, qualitative, and quantitative rating systems including minimum performance requirements by which the “greenness” of a building can be built to achieve, measured, and for some standards, verified by a third party.
Green building standards are developed and managed, often through collaboration, by government, trade, and professional organizations, non-profit and for-profit organizations, and organizations related to developing standards.
Examples of green building standards include HERS, LEED, Passive House, Zero Energy Ready Home, ENERGY STAR®, the National Green Building Standard, and the Living Building Challenge. The different standards emphasize different areas such as materials sourcing and operating efficiency.
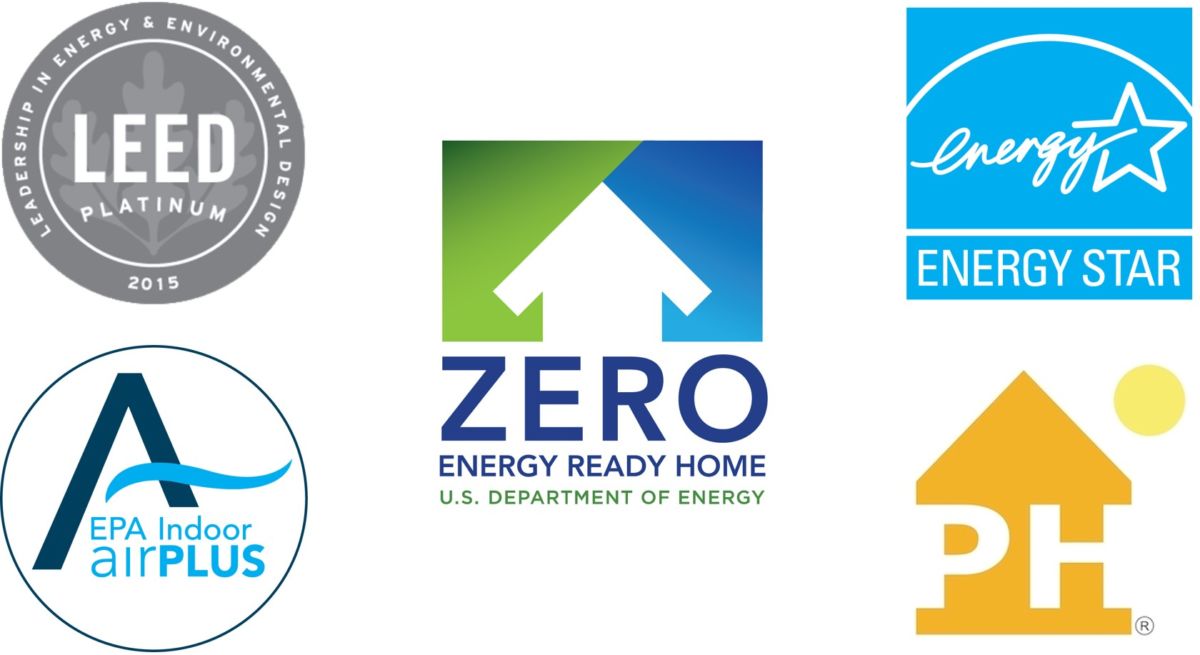
Logos of Various Green Building Standards
By verification or certification to a green standard the testing entity, entity that established the standard, the builder, and homeowner can be sure the home will perform as the standard intended or better.
Homes that have been verified or certified as meeting these standards can positively affect a home’s assessment when obtaining third-party financing for building and remodeling, setting the foundation for a more accurate, consistent understanding between realtors, buyers, and sellers about the high-performance elements of a sustainable home. As seen around the country, certification to green standards can also improve a home’s resale value.
Green Electricity
Green electricity is generated from clean and/or renewable energy sources, such as photovoltaic (PV) solar panels, wind power, biomass, or small-scale hydropower. Typically, large-scale hydropower electricity generation is not defined as green electricity. Some people include nuclear generated electricity as green energy because it doesn’t generate greenhouse gases.
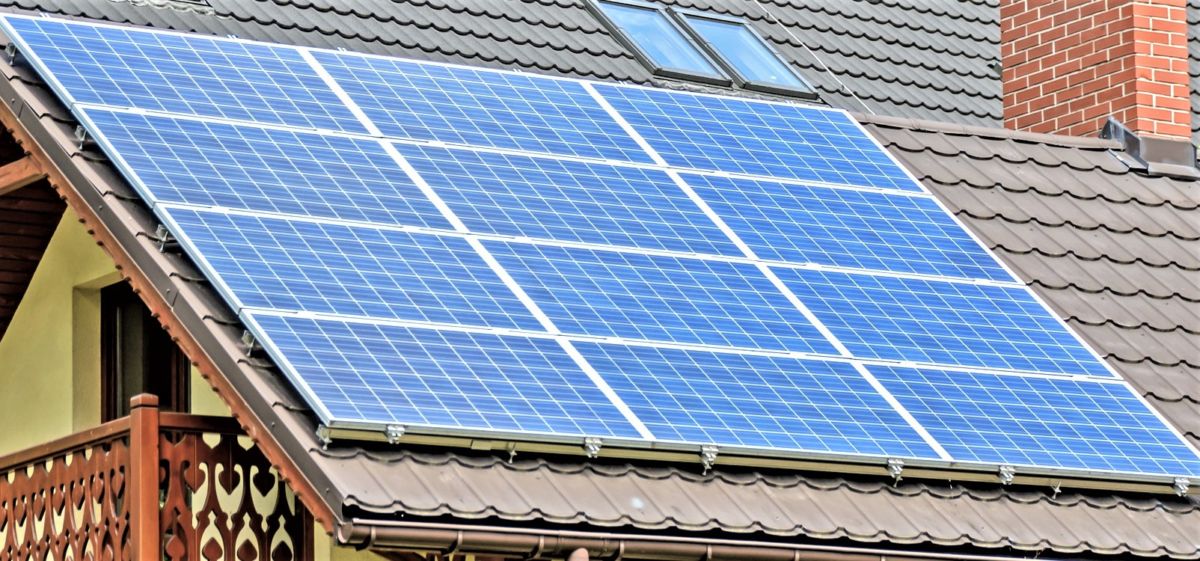
Solar Panels provide green electricity
Some define green electricity as generated only from clean, renewable energy sources that do not generate greenhouse gases, or cause other environmental problems. This definition would exclude electricity generated from nuclear power because of the nuclear waste it produces. It would also exclude biomass generated energy as electrical energy derived from biomass sources requires burning the biomass fuel.
Green Guides
Green guides are guidelines from the US Federal Trade Commission (FTC) which set out the requirements and standards for advertising claims relating to promoting a product as being “green.”
Green Home
Green homes are designed and built to provide benefits to those who live in the home and to the environment that conventionally built homes (homes built to normal local and national building codes) don’t offer.
There are many “shades” of green homes, with each shade being a different green building standard. At the lighter end of green (lower on the green home continuum) are green homes that only comply to the US EPA ENERGY STAR program standard. Deeper green home standards include the US DOE Zero Energy Ready Home certification standard, Net Zero Energy Homes, Positive Energy Homes, Passive House certification standard, LEED for Home certified homes (with certification through a platinum level), and the National Green Building Standard, which also has many levels of certification and other green building standards.
Also see Green Building Standards, Energy Star, WaterSense, Indoor airPLUS, Zero Energy Ready Home, Net Zero Energy home, Positive Energy Home, LEED, and National Green Building Standard
Green Mortgage
See Energy Efficiency Mortgage (EEM)
Green Philosophy/Green Living
Green philosophy and green living are approaches to acting, behaving, and living in socially responsible ways consistent with and intended to contribute to the preservation and conservation of natural resources and the environment.
To have a green philosophy and to live in a green manner require an understanding and acceptance of the holistic balance and interplay that exists between human activities and the health of the environment and to act in a manner consistent with maintaining a healthy balance.
Green Power
Green power refers to “grid-base” electricity produced from renewable energy sources such as Photovoltaic Solar Panels, Solar Thermal, and Wind Turbines.
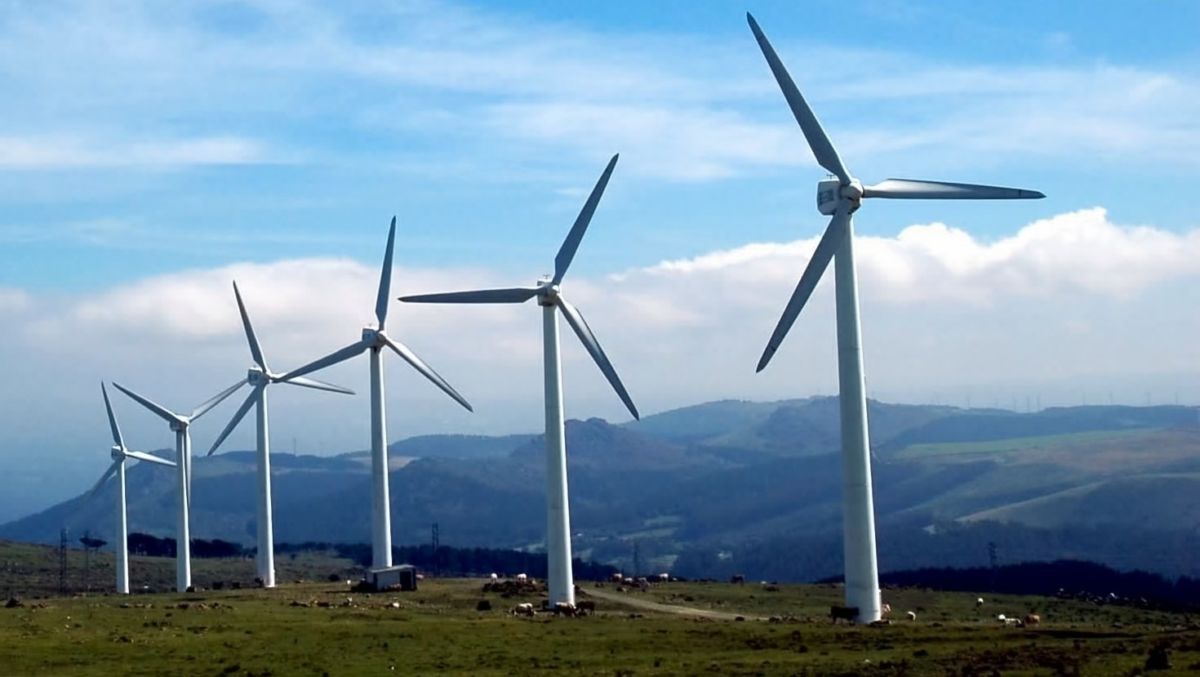
Wind Turbines provide Green Power
Green Pricing
Green pricing is any pricing strategy used to sell grid-based electricity generated from renewable energy, typically from solar and wind power generating methods, which helps an energy company focus on providing green power.
Greenfield
Greenfield refers to undeveloped land.
Green Seal
Green Seal refers to both an organization that establishes standards and certifies, and a certification for construction and other products and materials that are deemed by the organization to be environmentally responsible.
Greenhouse Gas
Greenhouse gases act like the glass in a greenhouse to trap heat, and when these gases are emitted into the atmosphere, they contribute to climate change. Carbon dioxide (CO2) and methane are two common greenhouse gases.
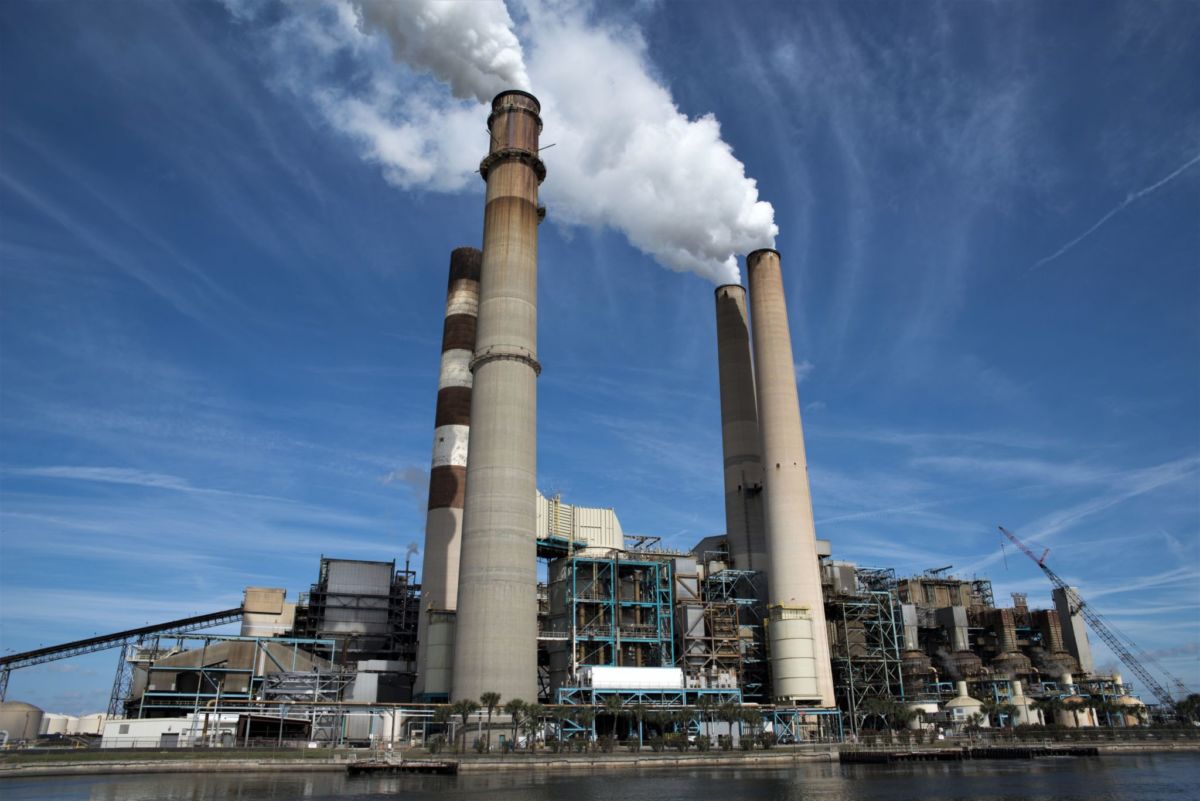
Coal, Oil, and Gas fired Power Plants emit greenhouse gases
Greenhouse gases are released into the atmosphere due to natural events, such as volcanic eruptions, and due to human activities, such as burning fossil fuels.
Not all greenhouse gases trap the same amount of heat and they persist in the atmosphere for different lengths of time. Therefore, different greenhouse gases contribute to climate change differently and this is measured using formulas that calculate the gas’s global warming potential (GWP).
Also see Carbon Footprint, CO2, CO2E, Global Warming Potential (GWP)
Greenwashing
Greenwashing refers to using false, deceptive, or misleading advertising, marketing, information, and claims intended to make a product, service, or organization appear more environmentally friendly and/or responsible than it is, if it is at all.
Grill
See Muntin
Ground-Source Heat Pump (GSHP)
A ground-source heat pump is a device that uses pipes filled with circulating fluid buried in the ground, at or below the frost line where the temperature is generally a constant 50-55°F. The GSHP then uses a heat exchanger to transfer or “pump” heat from the ground into the home for heating in the winter. In the summer, it transfers heat out of the home to be absorbed by the ground for cooling.
A GSHP is a type of geothermal energy device when it is used for heating. When used for cooling, a GSHP uses the ground as a heat sink.
Until recently, GSHPs offered better performance and energy efficiency and were more cost effective than air-source heat pumps. Due to improvements in high-performance air-source heat pump technology and the higher cost of GSHPs, the latter are no longer always the most cost effective option but are still a better option in colder climates.
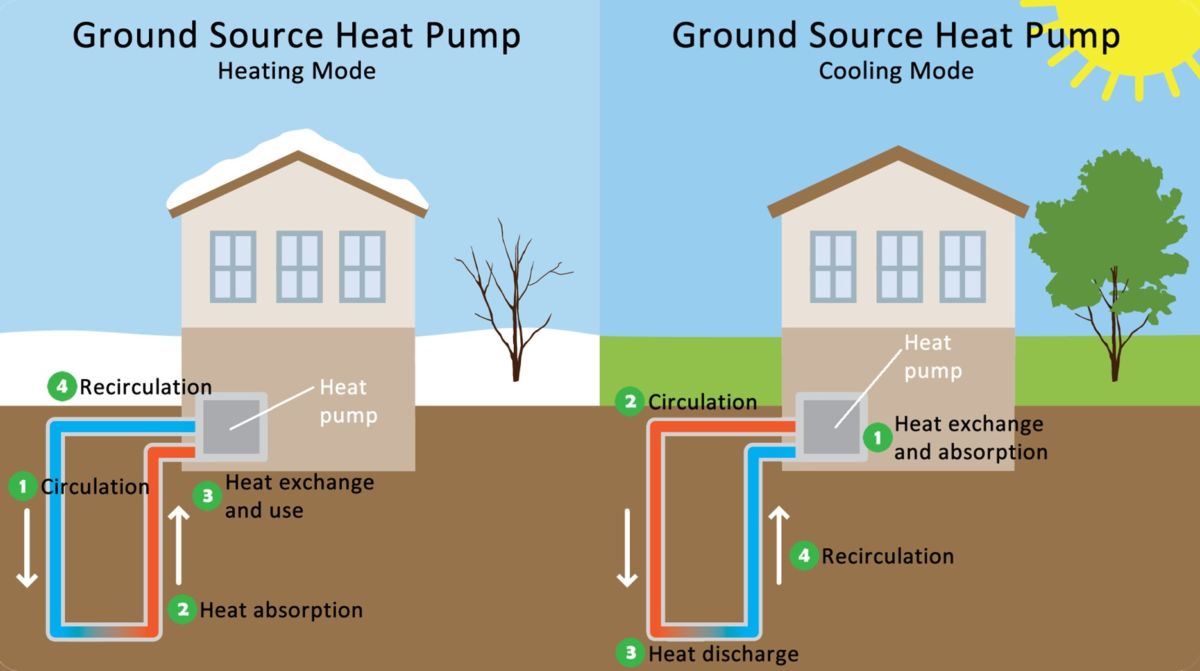
Illustrations from US EPA
See Geothermal Heating and Heat Sink
Geothermal Heat Pump System – Closed Loop (GHPs)
Geothermal heat pump systems (GHPs), also called ground-source heat pumps, are an energy-efficient home heating and cooling system that relies on the ground temperature below the frost line (which is consistently 50-55 degrees Fahrenheit year round) for heating and cooling a home similar to the way an air-source heat pump, commonly called a heat pump, uses air for the same purpose.
The key difference of a GHP (or any heat pump system) vs using fossil fuels or electricity for heating or cooling is that transferring and concentrating heat takes much less energy than creating heat with gas, oil, or electricity. So, in the winter a GHP transfers (pumps) and concentrates the heat from the ground into the home. In the summer a GHP transfers heat from the home into the ground. In both cases, the heat transfer process is more energy efficient than just heating or cooling the home.
A GHP requires drilling wells or excavation so that pipes filled with liquid for transporting heat energy can be buried several feet underground. The liquid in the pipes transfers heat into or out of the home from below ground.

Ground Source Heat Pump illustrations from US EPA
In the past few years, because of sizeable improvements in air-source heat pump technology and efficiency and because of lower installation and maintenance costs than GHP, BPC generally specifies air-source heat pumps because they are nearly as energy efficient and more cost effective than GHPs.
Also see Ground Source Heat Pump
Gut-Rehab
A gut-rehab is a major renovation of a home. Gut-rehab renovations remove all interior walls and ceilings leaving only structural elements of the home (generally its framing) and sometimes a home’s exterior sheathing.
A gut-rehab is an excellent and cost-effective opportunity to create a deep green or deep energy retrofit and convert the home into a green home.
Gypsum Board
Gypsum board is a flat panel of compressed powered gypsum bonded between two layers of heavy-duty facing paper. It is most commonly used as the material for the inside-facing side of walls and ceilings in homes.
Gypsum board is the generic name of what is also commonly referred to as drywall (also generic) and Sheetrock®, which is one company’s brand name for their gypsum board.
H
Halocarbon
Halocarbon is a class of man-made chemicals that include some of the most damaging and persistent greenhouse gases. Gases able to stay in the atmosphere for hundreds of years. As such their use is and should be limited as much as possible.
As a class, halocarbons include chlorofluorocarbons (CFCs), hydrochlorofluorocarbons (HCFCs), and hydrofluorocarbons (HFCs).
Halocarbons are most commonly used in air conditioning, refrigeration, electrical systems, and as blowing agents for some types of foam insulation products.
Also: see Greenhouse Gases
HDD
HDD means heating degree-day.
See Degree-Day
Heating Degree-Day
When degree-days is used relative to heating it is called heating degree-days, or HDD.
See Degree-Day
Heat Gain and Loss
Related to homes, heat gain and loss is simply a description of how much heat is increased or decreased based on various factors and usually specifically related to building materials.
According to the EPA website (edited for brevity and clarity, bolding to highlight value to look for):
Windows, doors, skylights can gain and lose heat through:
- direct conduction through the glass or glazing, frame, and/or door;
- the radiation of heat into a house (typically from the sun) and out of a house from room-temperature objects, such as people, furniture, and interior walls;
- air leakage through and around them.
These properties can be measured and rated according to the following energy performance characteristics:
- U-factor is the rate at which a window, door, or skylight conducts heat through it. It defines the same thing that the R-Value represents for insulation. It uses a scale of 0-1 with 0 meaning not heat is conducted through the window and 1 means it conducts all heat through the window. A U-factor of .50 means the window conducts 50% of the heat through the window. Note: The U-value measures heat transferred from the outside in or the inside out o
- For windows, skylights, and glass doors, a U-factor may refer to just the glass or glazing alone.
- National Fenestration Rating Council’s U-factor ratings, however, represent the entire window performance, including frame and spacer material.
- The lower the U-factor, the more energy-efficient the window, door, or skylight.
- Solar heat gain coefficient (SHGC) is the fraction (scale between 0-1) of solar radiation admitted through a window, door, or skylight – either transmitted directly and/or absorbed, and subsequently released as heat inside a home.
- The lower the SHGC, the less solar heat it transmits and the greater its shading ability.
- A product with a high SHGC rating is more effective at collecting solar heat during the winter.
- A product with a low SHGC rating is more effective at reducing cooling loads during the summer by blocking heat gain from the sun.
- Your home’s climate, orientation, and external shading will determine the optimal SHGC for any given window, door, or skylight.
- Air leakage is the rate of air movement around a window, door, or skylight in the presence of a specific pressure difference across it.
- It is often expressed in units of cubic feet per minute per square foot of frame area (cfm/ft2).
- A product with a low air leakage rating is tighter than one with a high air leakage rating.
- Note that air leakage also depends on proper installation of a window, which is assumed in all ratings.
- The less air leakage the better.
Heating Load
A home’s heating load is the amount of heat that must be added to the home’s conditioned space to maintain a desired indoor temperature, given an outdoor air temperature for that location that is representative of a relatively cold mid-winter low.
Heat Pump
A heat pump is a home heating and cooling device that is energy efficient because it transfers (or pumps) heat into or out of a home. Transferring heat energy is more energy efficient than generating heat energy.
Most devices that people call heat pumps are technically air-source heat pumps, which is just one kind of heat pump.

Illustration of air source heat pump from US DOE
There are also geothermal heat pumps, also called ground-source heat pumps, which use the earth several feet below the surface or frost line, which maintains a constant temperature of between 50-55 degrees Fahrenheit year round, during the winter to help warm a home and during the summer to cool a home.

Illustration from US EPA
Heat-Pump Water Heater
A heat-pump water heater uses a heat-pump system to transfer latent heat from the air or ground, to assist in the heating of hot water in the home. This reduces or eliminates the need for a secondary source of heating such as gas or electric power.
Heat-pump water heaters use insulated tanks, as most conventional hot water systems use.
Heat Recovery Ventilator (HRV)
An HRV is a device that allows a home to expel stale air and take in fresh air without losing energy used to heat or cool the home’s interior air. Today’s HRVs recover 50-90% of the energy used to heat or cool a home’s indoor air.
An HRV runs the fresh outside air and the stale air being expelled through a heat exchanger. In the winter, this allows the warm, internal air being expelled to heat the incoming air from outside, reducing the energy needed to maintain the home’s indoor air temperature. In the summer, the exchange is reversed: cool air being expelled chills the warmer air coming into the house through the HRV.
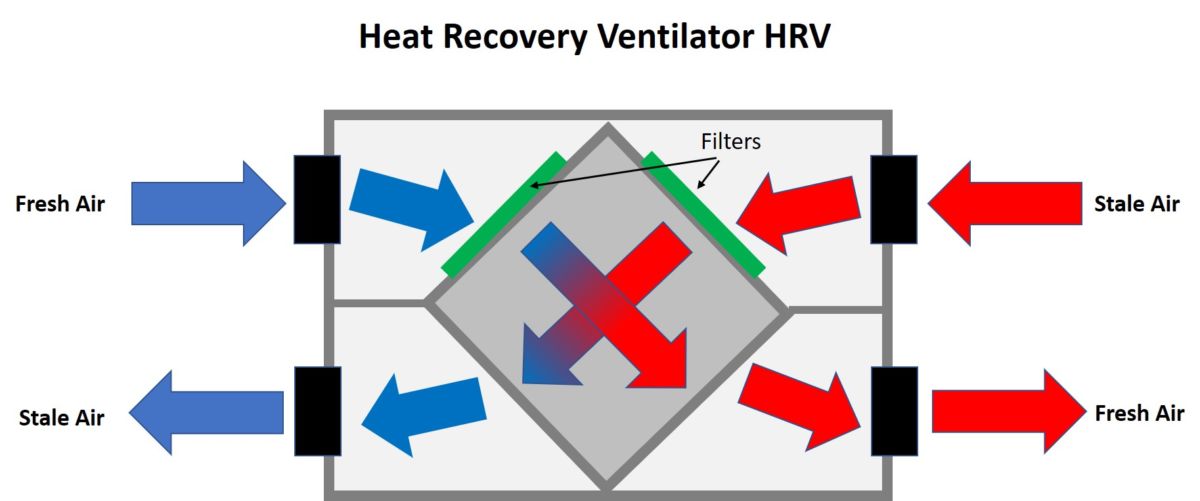
Heat Recovery Ventilator HRV. Source BPC Green Builders, Inc.
Also see Energy Recovery Ventilator (ERV)
Heat Sink
A heat sink is a material, element, or part of a system or device where heat can be transferred into.
Relative to cooling homes, air conditioners and air-source heat pumps use the air as a heat sink and ground-source heat pumps use the ground.
Heeled Truss
See Energy Truss
HEPA Filter
HEPA is a type of high-performance air filter. HEPA stands for High Efficiency Particulate Air or High Efficiency Particulate Arresting and several other variations of what the filter does. To be considered a HEPA filter in the US, US DOE regulations require it to remove 99.97% of particles passing through the filter.
HEPA filters can be used in a home’s HVAC system as an air filter and some vacuum cleaners have HEPA grade filters. HEPA filters are also used in industrial and research clean rooms, hospitals, and other places were indoor air must be as clean as possible.
While many people confuse HEPA and MERV filters. HEPA is a different filtration rating system than MERV. HEPA filters filter out smaller particles in the air than the highest rated MERV filters.
HEPA filters should be used in homes where people have breathing problems or allergies.
HEPA and MERV rated filters can both be used in a home’s fresh air ventilation and HVAC systems. MERV filters can be used to first filter out larger particles which will prevent the HEPA filters from clogging as quickly.
Also see MERV
HERS
HERS stands for “Home Energy Rating System.” It is a nationally accepted energy performance and certification standard that is used to measure and compare a home’s energy performance to a baseline home or other homes. HERS is administered by RESNET, the Residential Energy Services Network.
The energy used by a home is the net energy a home uses from the power grid. A new home built to the 2006 International Energy Conservation Code is the baseline of the HERS scoring system. Such a home would have a HERS score of 100.
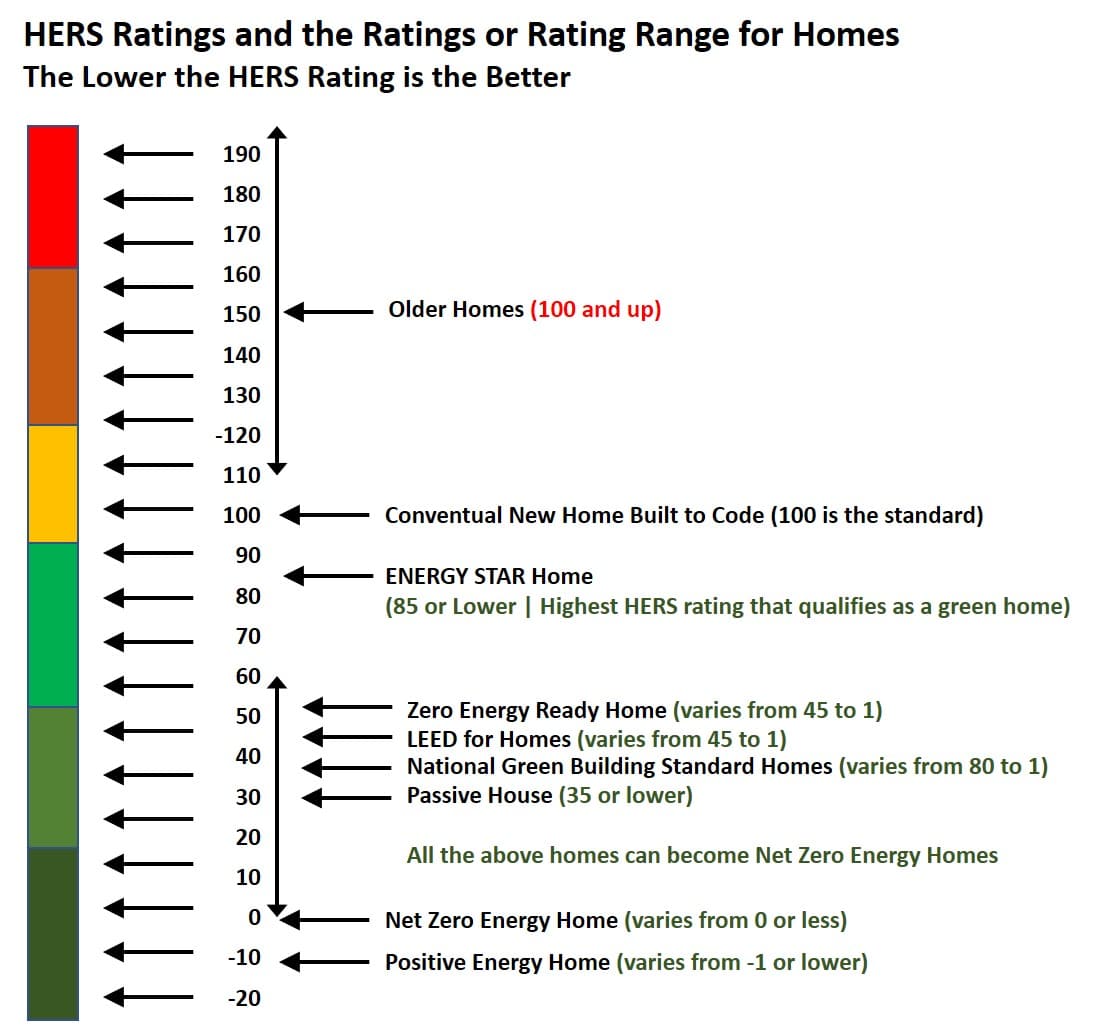
HERS Rating Scale. Source BPC Green Builders, Inc.
A green home with a HERS score of 50 uses 50% less energy (from the grid) than the baseline home. A green home with a HERS score of 0 uses no net energy from the grid. A green home with a HERS score of -10 would use no net energy from the power grid and would feed back into the power grid 10% of what the HERS baseline home would use each year.
An older or poorly built new home would likely have a HERS score over 100.
NOTE:
- Because a HERS score is based on energy used from the power grid, a home can lower that score by being more energy efficient and producing its own clean energy such as via solar panels.
- The HERS scoring method described here is how HERS scores are calculated since 2006; prior to that HERS scores were calculated a much different way. Under the old way 100 was not the baseline and instead of a lower score being better, a higher score was better.
HET
See High-efficiency Toilet (HET)
High-Efficiency Furnace
A high-efficiency furnace meets the US Federal Trade Commission’s (FTC) definition based on its annual fuel utilization efficiency or AFUE score for the type of fuel it uses.
Oil furnaces that have an AFUE of 85% or higher and gas furnaces that have an AFUE 90% or higher meet the FTC definition. The furnace’s FTC Energy Guide label has the information needed to determine if a furnace meets this standard.
High-Efficiency Hot Water Heater
High-efficiency hot water heaters are any hot water heater that is ENERGY STAR® qualified and rated.
High-Efficiency Toilet (HET)
High-efficiency toilets must provide no less than a 20% reduction in water use per flush than the federally mandated maximum gallons per flush (GPF) standard of 1.6 GPF while still meeting high standards of flush performance. All EPA WaterSense qualified toilets are HET, but not all HET are WaterSense certified.
Types of HET include gravity-flush toilets using 1.28 GPF or less, pressure-assist toilets that can use as little as 1 GPF and dual-flush toilets that provide the option of two flushing modes, one for flushing liquid waste and one for solid waste.
High Heel Truss
See Energy Truss
High Performance Home
A high performance home is typically defined as one which is significantly more energy efficient than a conventional home.
High performance is measured using standard ratings systems like HERS and is achieved through thoughtfully combining an airtight, well-insulated, thermal envelope; a highly efficient heating and cooling system; ventilation and air filtration for high indoor air quality; and clean energy sources, such as solar photovoltaic electricity.
Some people also factor in other metrics of performance into what a high-performance home means such as indoor air quality.
Home Energy Performance Audit
See Energy Assessment / Energy Audit
Home Performance with ENERGY STAR®
Home Performance with ENERGY STAR® is a home weatherization program administered jointly by the US Environmental Protection Agency and the US Department of Energy which helps connect interested homeowners and qualified contractors who are trained to evaluate a home’s energy efficiency and performance, recommend remedial actions, and perform energy improvement retrofitting of the home.
Home Energy Rating System
See HERS
HVAC
HVAC stands for Heating, Ventilation, and Air Conditioning. The term incudes the home’s mechanical systems involved in these functions. It also includes control devices, ductwork, air filtration, energy and heat recovery, humidification, and dehumidification when part of the overall system.
In green homes, the HVAC system is second to the home’s envelope in importance relating to energy efficiency. Every part of the HVAC system must be carefully selected, sized, engineered, and built for the home to achieve the desired level of high performance.
Homes can have more than one HVAC system when it is more efficient to heat and cool portions or zones in the home separately. Zoning a home using a single HVAC system can be accomplished using dampers in the ductwork.
In some homes, the fresh air/energy recovery and heating and cooling systems are combined into one system and in others the fresh air/energy recovery system is separate.
Green homes use high-performance, highly efficient heating and cooling components and they use energy recovery ventilators or heat recovery ventilators.
Hydrochlorofluorocarbon (HCFC)
Hydrochlorofluorocarbon is a gas commonly used as a refrigerant in refrigerators, air conditioners, and heat pumps and as a blowing agent to for some types of foam insulation. HCFC gas is classified as an Ozone depleting substance and can damage the earth’s atmosphere’s ozone layer which helps prevent damaging UV radiation from reaching the earth’s surface.
Also: see Ozone Depleting Substances
Hydrofluorcarbon
Hydrofluorcarbon is one of the many greenhouse gases.
Also: see Greenhouse Gases and GWP
Hygrothermal
Hygrothermal comes from Hypro meaning moisture and Thermal meaning temperature. It characterizes temperature and moisture conditions both outdoors and indoors.
I
IAQ
IAQ stands for Indoor Air Quality.
See Indoor Air Quality
IC-AT
IC-AT stands for Insulation-Compatible Air-Tight Recessed Lighting.
See Insulation-Compatible Air-Tight Recessed Lighting
ICC-ES
ICC-ES is the acronym for the International Code Council Evaluation Service. It is a non-profit public benefit corporation. The ICC-ES evaluates building products and materials. It then generates reports on these products and materials code compliance.
Ice Dam
An ice dam is a buildup of ice that can form along the lower edges of a roof, blocking the normal drainage of water.
When water is unable to drain normally, such as under a pile of snow or ice, it builds up, leading to water getting under and/or through the roof and causing damage to the roof or other parts of the home.
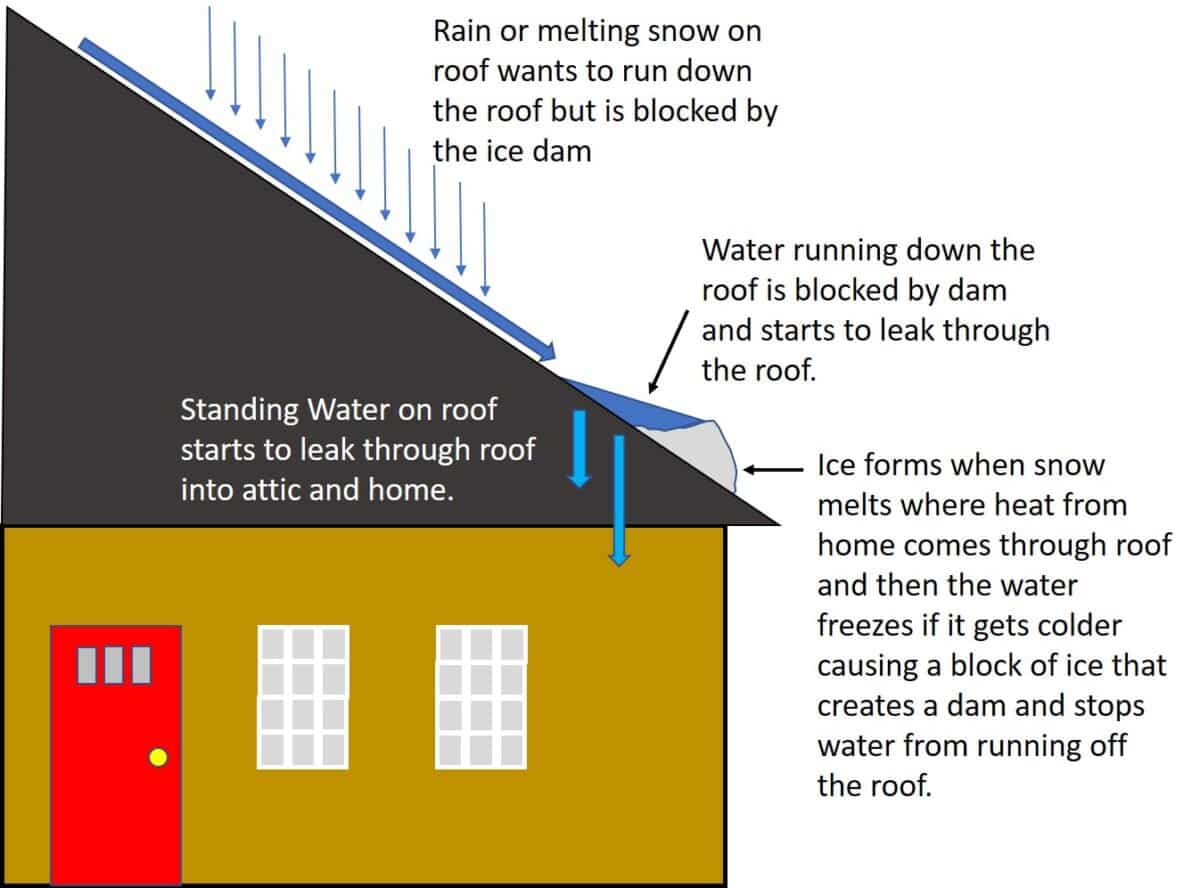
Ice Dams form when insulation over exterior walls is not sufficient to keep the home’s heat from escaping through the roof and causing an ice dam. Source BPC Green Builders, Inc.
Ice dams are caused by heat leakage from exterior walls or the attic, which in turn melts snow or ice on the exterior walls and/or upper parts of the roof. As the water flows onto the uninsulated and cold eaves of the roof, it refreezes. That ice dams up the water still flowing down the roof which pools it and backs it up and under the roof’s surface.
Green homes are designed with energy trusses so that there is adequate insulation and air-sealing by the exterior walls and attic (or at the roof itself in the case of cathedral ceilings) to prevent heat inside the home from escaping.
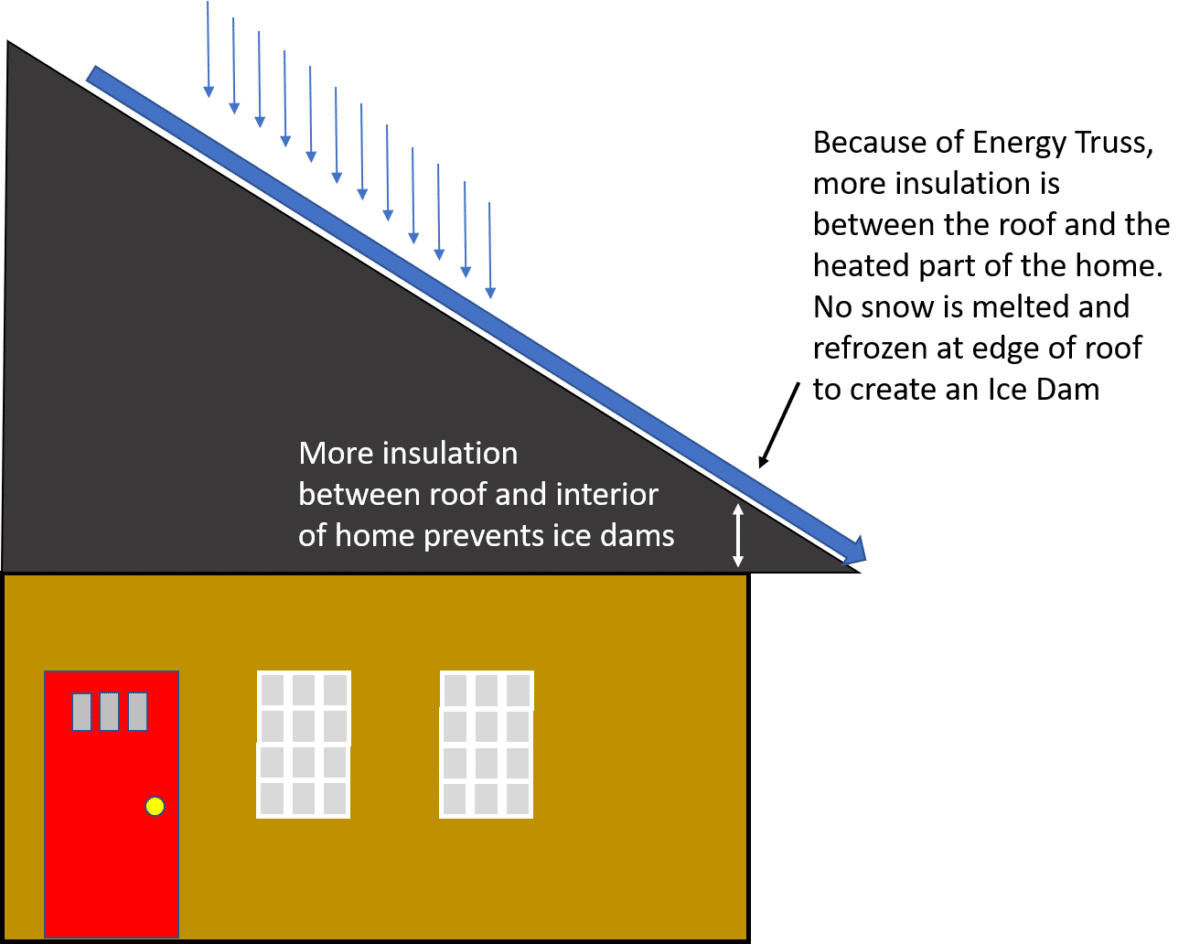
Green Home’s use energy trusses and other devices to assure no heat from the home can cause Ice Dams. Source BPC Green Builders, Inc.
ICF
ICF means Insulated Concrete Form.
See Insulated Concrete Form
Icynene
Icynene is a low density, open-cell, foam insulation material. It can be sprayed onto walls, floors, and roof assemblies.
Also: see Foam Insulation
IEA
IEA stands for International Energy Agency.
See International Energy Agency.
IECC
IECC stands for International Energy Conservation Code. A code used as one of many within the green building industry.
Indoor Air Quality (IAQ)
Superior Indoor Air Quality (IAQ) is a key objective of green homes. IAQ directly impacts how healthy a home is to live in. A home’s IAQ includes factors such as particulates in the air such as dust, pollen, allergens, and dust, as well as moisture and mold, the emissions of volatile organic compounds and formaldehyde from building materials and products, as well as the home’s ventilation and indoor air filtration.
A home’s ventilation is the exhausting of stale air and the intake of fresh air from outside. In a green home this happens via an energy recovery ventilator (ERV) or heat recovery ventilator (HRV) system and the air being brought into the home from outside, as well as the indoor air circulating, is filtered through high-performance air filters.
Also: see, Indoor airPLUS, Energy Recovery Ventilator (ERV), Heat Recovery Ventilator (HRV), VOC, MERV, and HEPA
Indoor airPLUS
Indoor airPLUS is a voluntary partnership and labeling program by the US Environmental Protection Agency (EPA) that helps new home builders improve the quality of indoor air by requiring construction practices and product specifications that minimize exposure to airborne pollutants and contaminants. Clean air is good for everyone’s health, but it can be especially important to those with chronic respiratory conditions.
The EPA created Indoor airPLUS to help builders meet the growing consumer preference for homes with improved indoor air quality. Indoor airPLUS builds on the foundation of the ENERGY STAR requirements for new homes and provides additional construction specifications to provide comprehensive indoor air quality protections in new homes.
Construction specifications include the careful selection and installation of:
- moisture control systems;
- heating, ventilating, and air-conditioning systems;
- combustion-venting systems;
- radon resistant construction;
- low-emitting building materials.
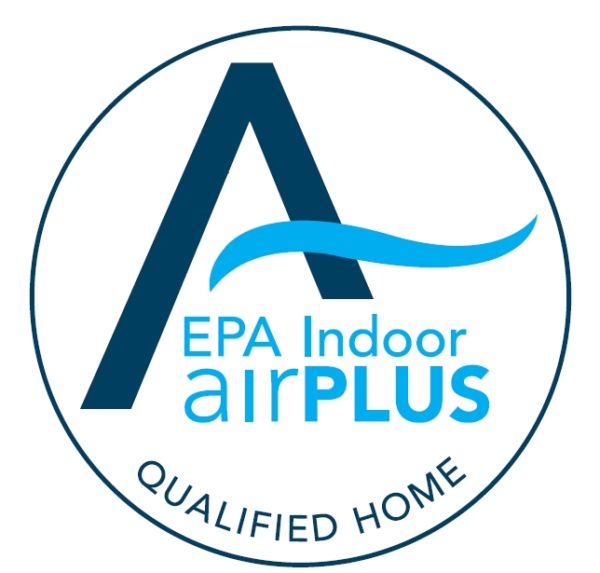
EPA’s Indoor airPLUS logo
Indoor Air Quality (IAQ)
A home’s Indoor Air Quality is simply how clean and healthy the air in your home is.
If the IAQ is very high the air is virtually free of dust, pollen, allergens, particulates, dander, germs, insects, fumes, smoke, volatile organic chemicals, smells, radon, and so on. It is also at a comfortable and healthy humidity.
Green homes are designed, constructed, and have systems to help ensure high indoor air quality. Fresh air ventilation systems, MERV 13 to 16 air filters and HEPA air filters exhaust stale air, bring in fresh air and filter the air in the home. Using building products that have low or no volatile organic chemicals are part of an IAQ strategy. So is building homes that are essentially airtight, help prevent unintended air infiltration and the harmful particles this air leakage brings with it. Having radon barriers and radon mitigation systems in place keep cancer causing radon entering the home.
Infiltration
Infiltration relative to buildings usually refers to the undesirable and unintended leaking of water or air into the building. Typically, this occurs through holes, cracks, and permeable material used to build the home.
Insolation
Insolation comes from three words “incoming solar radiation” and it refers to the total amount of solar energy striking a given surface within a given time period. It is typically expressed as the “kilowatt-hours per square meter per day.”
Instant Hot Water Heater
See Tankless Hot Water Heater
Insulation – Blown (Blown-in Insulation)
Blown-in insulation is any kind of loose fiberglass, cellulose, wool, or similar non-foam insulation that can be blown into walls, over ceilings, below floors, etc. Because of the materials used and the ease and speed of installation, blown-in insulation is often an economical way to insulate all or parts of a home. The R-value of blown-in insulation is affected by the insulating qualities of the specific material used, how thick the insulation is, how much insulation is installed, and how dense the insulation is packed into the space.
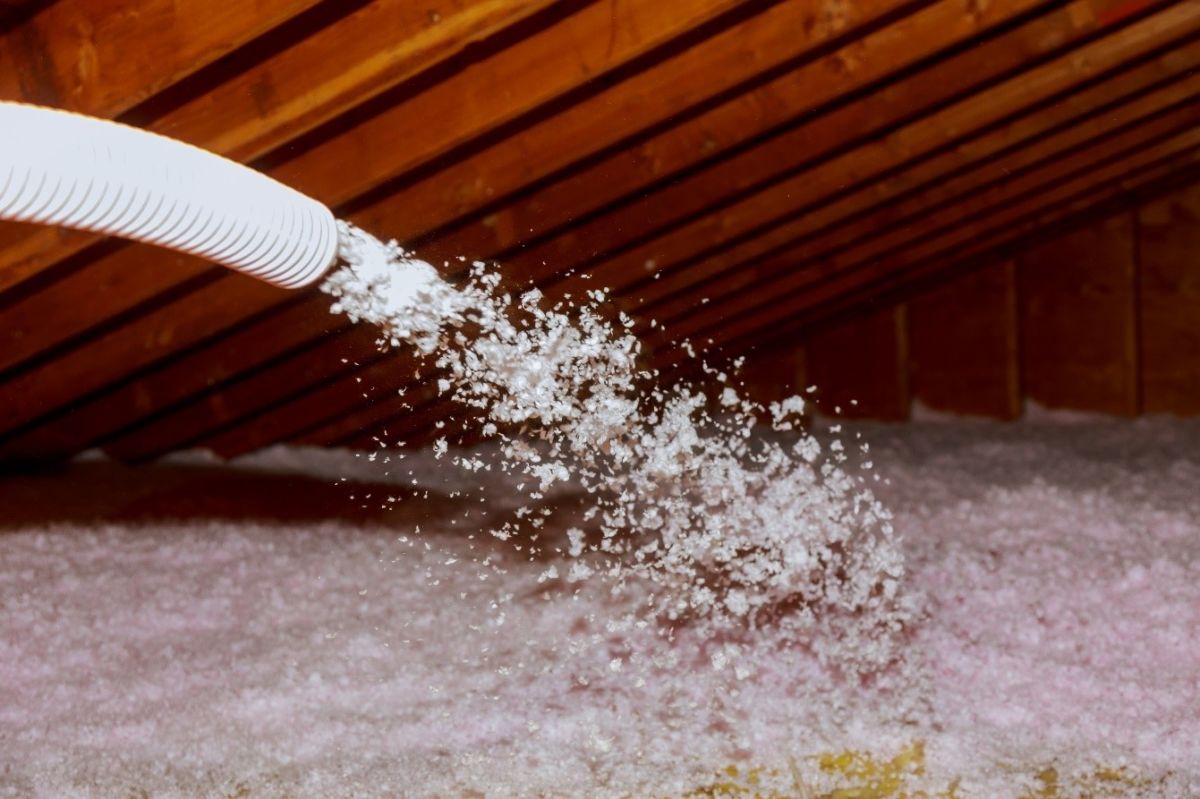
Blown Insulation
One advantage of blown-in insulation is that it can be more easily added to wall cavities because only a modest size hole is needed between each set of studs to blow in the insulation. Roll insulation by contrast would require the removal of one side of the wall to expose the entire stud cavity.
Insulated Concrete Form (ICF)
When concrete is poured to build a foundation, it is poured into a mold, called a form. A form is essentially is two walls with a space between in which concrete is poured.
The walls define the concrete’s shape. Forms can be made of wood or metal and are usually removed once the concrete has hardened.
In the case of ICFs, the form is made from solid foam, usually EPS foam which is used for insulation. Unlike with metal and wood forms, the ICF foam is left in place after the concrete hardens. This provides insulation to both sides of the concrete (and so the space the concrete wall encloses) and eliminates the need to remove the form, saving construction time.
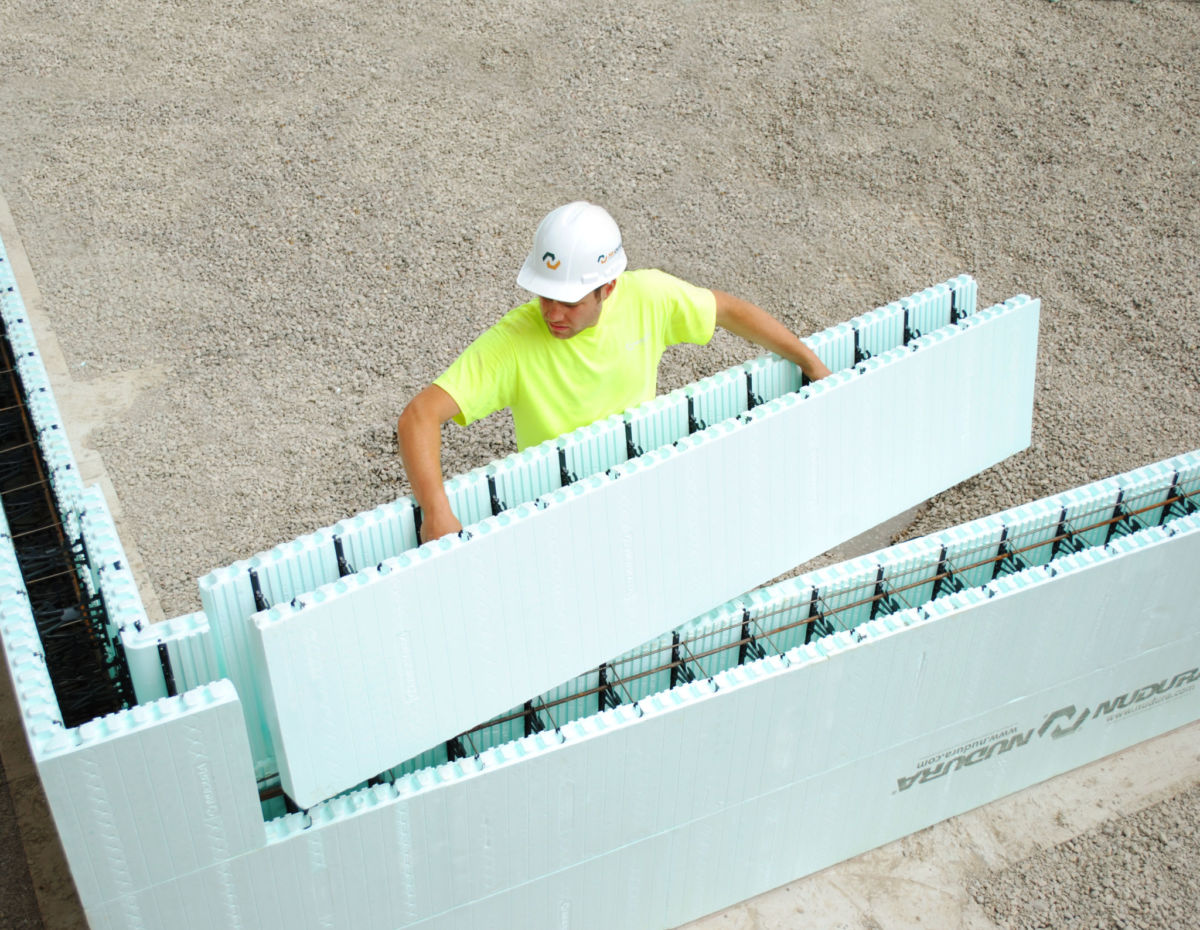
Insulated Concrete Form being used to create an insulated concrete wall. Photo courtesy of NUDURA.
Insulated Glass (Windows)
Insulated glass windows have two or three air-tight panes of glass, with spacers between them to provide enhanced insulation and reduced air infiltration over a single-pane glass window.
More efficient insulated windows have the space between the glass panes filled with gases such as argon or krypton which provide more insulation value than air.
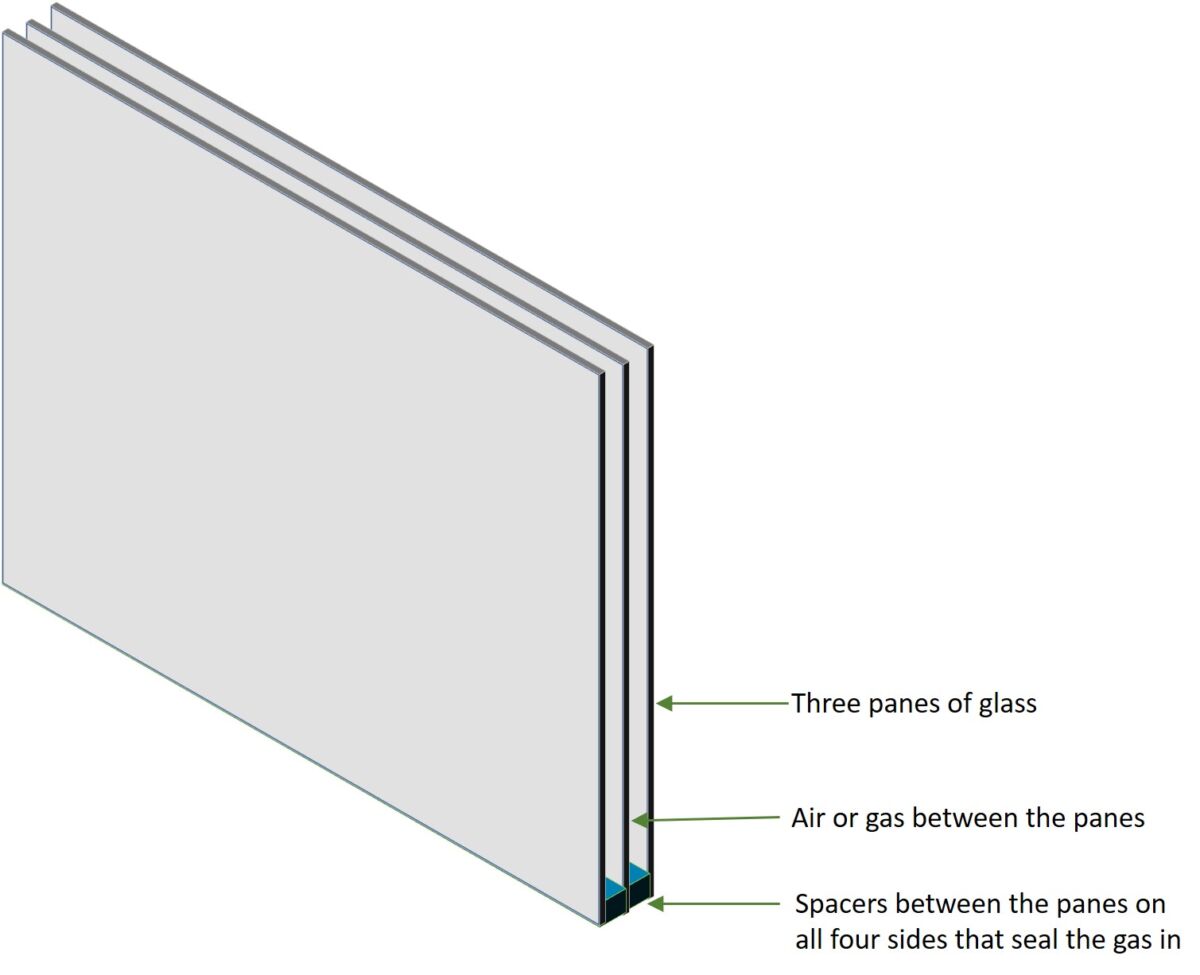
Triple Pane Insulated Glass. Source BPC Green Builders, Inc.
In addition to the space between the panes, special types of glass or glass treatments can increase or decrease heat transfer through the window, especially radiant heat energy.
Insulated glass windows may have frames made of materials such as wood, vinyl, or aluminum, and because most non-wood frames are not solid, they are sometimes filled with foam insulation to provide greater overall insulation.
Insulated Window
See Insulated Glass Window
Insulation
Insulation is any material used in a home that reduces how much heat is lost, gained, or transferred through a home’s thermal envelope. Insulation helps save energy (and money) when heating and cooling your home and increases the comfort of your home by preventing areas closer to exterior walls from being colder or warmer, depending on the season.
In the winter, insulation helps keep the heat where it should be – in your home – which reduces the amount of energy needed to keep your home warm.
In the summer, your home’s insulation helps keep the heat out of your home, reducing the energy you need to cool your home.
Most green homes will use more than one type of insulation, with the common types being fiberglass and mineral wool batts, foam boards, spray foam, and cellulose. Insulation used for windows is typically foam used in frames, and double and triple pane windows often with certain gases between each pane that further insulate the window.

Insulation being sprayed onto the underside of a roof
The performance of most insulation is expressed as its R-value. The higher the R-value the greater insulation being provided. Different types of insulation provide differing R-values per inch of insulation and different benefits:
- Some types also act as barriers to air and moisture.
- Some are good at dissipating moisture from water vapor the insulation may be exposed to.
- Some provide insulation and do not degrade even in wet conditions.
- Most insulation, to varying degrees depending on the type and amount, provides a level of soundproofing.
Insulation is generally used as part of a home’s thermal envelope but can be used inside for soundproofing.
Insulation-Compatible Air-Tight Recessed Lighting (IC-AT)
IC-AT is a type of recessed light and fixture. It is used in ceilings that are part of a home’s envelope. The fixture is air sealed to prevent warm air rising though the hole created in the ceiling (see chimney and stack effect) and is insulated to compensate for the fact the recessed light fixture displaces the insulation above the ceiling.
IC-AT lighting is not normally needed between floors that are both inside of a home’s envelope where the two levels are heated or cooled to the same temperature.
International Energy Agency (IEA)
The International Energy Agency (IEA) is an organization dedicated to energy policies worldwide. Their goal is ensuring renewable energy systems that are cost-effective and dependable for a people of countries via their commitment to energy security, economic development, and environmental protection.
Inverter
An inverter is a device that converts direct-current (DC) electricity into alternating-current (AC) electricity. Most home systems, lights, appliances, and products use AC power. Power grids transport electrical power as alternating current.
Photovoltaic solar panels generate DC electrical energy. An inverter in the home must convert this DC power into AC power before it can be used in a home or fed back into the power grid where net metering affords homeowners credit for feeding excess solar energy it generates into the grid.
IRC
IRC stands for the International Residential Code, This code is a model building code for one- and two- family dwellings and is copyrighted by the International Code Council.
The IRC is intended to be a stand-alone code which is assures compatibility with three national building codes:
- Building Officials and Code Administrators (BOCA) code
- Southern Building Code Congress International (SBCCI) code
International Conference of Building Officials (ICBO) code.
K
Kilowatt
A kilowatt is 1,000 watts of electrical energy.
See Watt
Kilowatt Hour (kWh)
A kilowatt hour or kWh is a unit of energy typically used to describe electrical energy used by a home on a monthly or yearly basis. There are 1,000 watts in a kilowatt. A 20-watt LED light would use 1 kWh after 50 hours. (20 watts x 50 hours = 1,000 kWh)
Also see Watt, Kilowatt Hour Year and Megawatt Hour
Kilowatt Hour Year (kWh/y)
A kilowatt-hour year is the number of kilowatt hours of electrical energy a device or home uses or makes in over the course of a year.
Krypton (gas)
Krypton is a gas that can be used between the panes of glass in double and triple pane windows to improve the window’s energy efficiency. Krypton gas provides much greater insulation value than air and better insulation than argon gas, another gas used to improve window energy efficiency.
Also see Argon Gas, Double Pane Window, Triple Pane Window
Kyoto Protocol
The Kyoto Protocol is a United Nations agreement to fight climate change. It is named after the city, Kyoto, Japan, where the treaty was signed in the 1990s.
The agreement sets country specific carbon emission reduction targets for all counties party to the treaty. It also created a way in which carbon emissions can be offset and traded.
L
Lead-Free
Lead-Free is a defined labeling standard under the US EPA’s Safe Drinking Water Act but is misleading.
While one would logically assume Lead-Free means no lead at all, the EPA definition to qualify for this label allows small amounts of lead in solders, flux, pipes, pipe fittings, and well pumps.
LED
LED stands for Light Emitting Diode.
See Light Emitting Diode
LED Light, LED Light Bulb, LED Light Fixture
LED lights, bulbs and fixtures use LED or light emitting diodes to produce their light output. LED bulbs, light fixtures are extremely energy efficient, putting out more light per watt than other lighting technologies.
LED lights also last much longer than other lighting technologies such as incandescent, florescent, compact florescent and halogen bulbs. And, unlike florescent bulbs, LED lights do not contain mercury.
LED light fixtures can have the LEDs integrated into the lighting fixture or device and/or use light bulbs that use LED technology to create light.
LED light bulbs allow LED lights to be used in various types of fixtures (even ones designed for other types of light bulb technologies, as they come in various base sizes and designs. LED lighting also comes in various color temperatures such as daylight, bright white, cool white, and warm white. LED bulbs can also be designed to emit colored lights, with some LED lighting having the capacity to change color.
Many LED bulbs and light fixtures can use dimmers or smart home systems to control their light intensity.
LED lighting uses electrical energy measured in watts, as other types of lighting does. But per watt, LEDs generate more Lumens than other lighting technologies.
LED lighting is mandated for almost all household lighting uses.
Also: see Lumens
LEED
LEED stands for Leadership in Energy & Environmental Design. It is a building certification that gives designers, builders, and building users a consistent standard by which to measure the sustainability of a building’s construction and operation.
The United States Green Building Council (USGBC) administers LEED and as of this writing, there are five categories of LEED certifications:
- LEED for Homes
- Building Design + Construction
- Interior Design + Construction
- Building Operations + Maintenance
- Neighborhood Development
LEED for Homes
LEED for Homes is a building certification program that confirms the level of sustainability of a home’s construction. It involves four main steps: registering the project; verifying the milestones; reviewing it with a certified rater; and certification.
New green homes and gut-rehab green homes can qualify for LEED for Homes certification.
There are four levels of LEED for Homes certification. They are measured by points with a maximum of 130:
- LEED for Homes Certified (40-49 points)
- LEED for Homes Silver (50-59 points)
- LEED for Homes Gold (60-79 points)
- LEED for Homes Platinum (80+ points)
The number of points required varies by home, according to the number of bedrooms relative to the size of the home.
Lifecycle (of home ownership)
The lifecycle of home ownership relates to the costs or energy involved in owning, maintaining, and operating a home from the time it is completed or bought until it is torn down or abandoned.
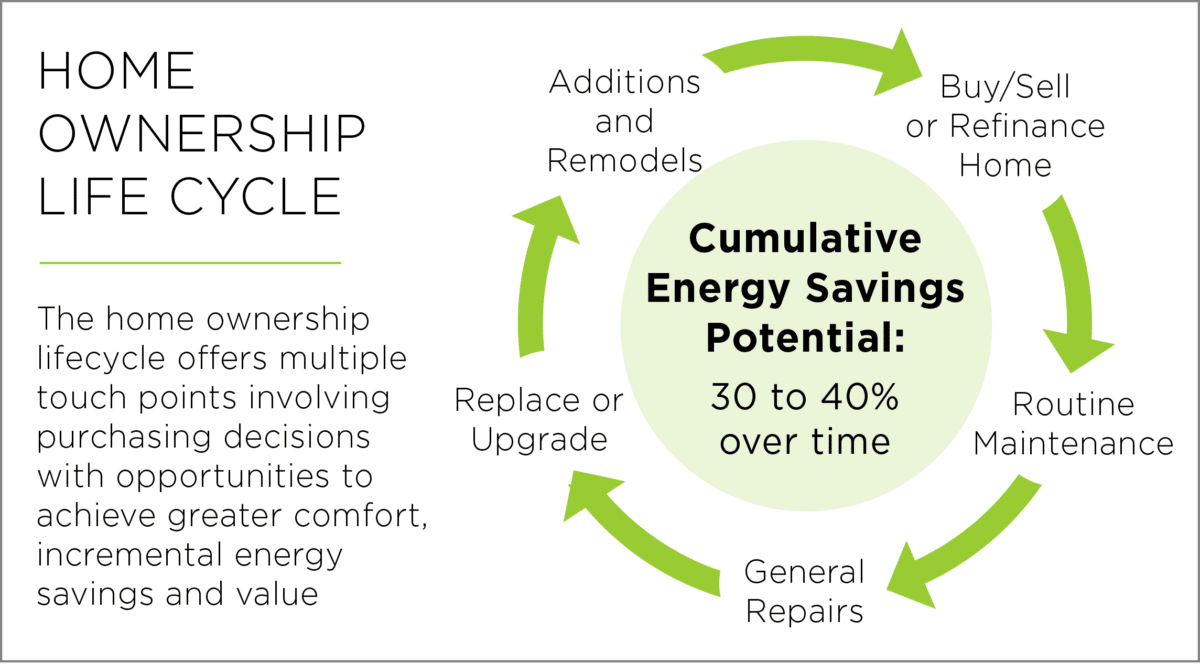
Illustration from the US Department of Energy
Life-Cycle Assessment.(LCA)
Life-cycle assessment is the consideration of the health and environmental impacts a material or product has during its entire life cycle. This includes materials used, manufacturing, use, and disposal at the end of the life cycle.
For example, most foam insulation provide superior insulating value while in use in a home. The foam reduces greenhouse gases caused by the generation of energy used to heat the home if the energy is produced using fossil fuels.
However, because of the amount of greenhouse gases produced in the foam’s manufacturing and installation, plus that foam is not biodegradable when disposed, its LCA may not compare as well to cellulose insulation.
Light Emitting Diode (LED)
Light Emitting Diode is a type of light-producing device that is a semiconductor. When electricity flows through the LED it creates light. LED’s are very energy efficient.
Unlike old fashion incandescent light bulbs, LED’s light output is normally expressed in Lumens and not Watts.
Lights (when used to describe a part of a door or window)
The panes of glass (or each “insulated glazing unit”) separated by a muntin are called lights.
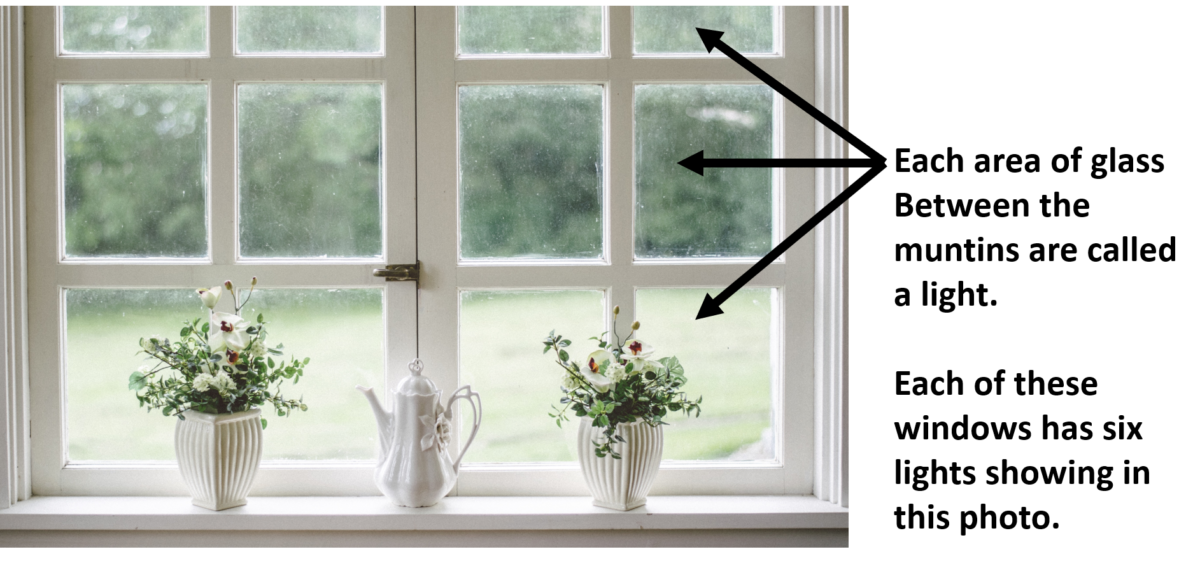
Each area of glass in a window is called a light.
A window with no muntins would have one light. A window with one muntin would have 2 lights and so on.
Living Building Challenge (LBC)
The Living Building Challenge is a green building standard and certification program created and run by the Cascadia Region Green Building Council. It is more rigorous than the U.S. Green Building Council’s LEED standard LEED. The LBC covers homes, buildings, renovations, neighborhoods, and infrastructure.
Living in Place
A newer term for Aging in Place.
See Aging in Place
Living Roof
See Green Roof
Load Calculation
A Load Calculation for a home calculates the maximum heat gain and loss that the heating and cooling system must be able to handle. The load calculation factors in humidity and temperature to provide for a comfortable interior air temperature.
Load calculations consider a room/home’s orientation, insulation, windows, number of occupants, system location, air tightness, climate, and many other factors.
Low-E Coating
A low-e coating is a thin, virtually transparent metallic coating applied to glass or plastic glazing used in windows and doors to block infrared and ultraviolet radiation and to reflect heat either from entering or leaving the home.
See Low-E Windows and Doors
See Low-E Windows and Doors
Low VOC
Low VOC is a building product that gives off little to no Volatile Organic Compounds after installation in the home.
Also see Volatile Organic Compounds
LSL
LSL stands for Laminated Strand Lumber.
See Laminated Strand Lumber
LVL
LVL stands for Laminated Veneer Lumber.
See Laminated Veneer Lumber
Lumen
Lumen is a measure of light output. The higher the lumen, the brighter the light. It can be used for any type of light source. It allows you to compare the light output of lighting devices using different types of technology. For example, a 60 watt incandescent light bulb gives off about 825+/- Lumens. But it only takes a 11.5 watt LED to produce the same 825+/- lumens.
M
Marginal Cost
Simply put, “Marginal Cost” (aka Incremental Cost) is the difference in cost between one thing and another. It can be expressed in dollars or as a percent.

Illustration of cost to build a conventional home vs. marginal cost to build the home green
When it comes to green homes, marginal cost refers to the 1x difference in cost only for the design and construction of a green home vs. the same 1x costs for a new conventional home. This assumes both homes are identical in size, finishes, and other non-green aspects of the home.
Because “marginal cost” does not consider the cost savings of owning and living in a green home vs. a conventional home, marginal cost figures can be misleading.
Depending on the data sources you refer to, we believe it is fair to say the typical marginal cost increase to design and build a green home is currently between 2% and 12% nationwide.
To build a Zero Energy Ready Home in the BPC service area, the marginal cost would likely be 1.5% to 2.5%. The cost recovery period would likely be 6-8 years. To build a Zero Energy Home, which would have solar panels, in the BPC service area, the marginal cost would likely be in the 4.5% to 5.5% range. Such a home would likely fully recover this marginal cost within 7-9 years.
But a given green home’s marginal cost (and time to recover the marginal cost) depends on the specific home. The marginal cost and recovery period primarily depend on things like:
- The green standard the home is built to achieve (Energy Star, Zero Energy Ready Home, Net Zero Energy, Passive House, LEED Platinum, etc.)
- The home’s climate. There are multiple climate zones based on the zone’s temperature, humidity, and other factors.
- Latitude and other factors impacting the efficiency of solar panels.
- Type of home (modest, upscale, luxury, etc.), local construction and material costs.
What the Marginal Costs Cover
The marginal cost of a green home pays for the elements and systems of your home that reduce your living costs in the home. These costs include additional and better insulation, ultra-high energy efficient windows and doors, special design and engineering, solar panels, as well as the home meeting higher quality and performance standards compared to a conventional home.
The marginal cost also covers the added costs of the special energy modeling, testing, verification, and certification process that the assure your home meets the high green building standards, high performance, and superior quality you are paying for.
Also see: First Cost and Marginal Cost Recovery
Marginal Cost Recovery (and Savings)
The marginal cost of building a green home is recovered by the operational savings of living in a green home. While the green home may cost a bit more to build, the energy and maintenance costs per year are lower to much lower. This means the green home costs less when you look at the cost of building AND living in the home over time.
Example:
The conventional custom home costs $1,000,000 to build. The Zero Energy Home might cost $1,050,000 to build.
When Built: The marginal cost of the zero energy green home is $50,000 or 5% more than the conventional home.
Annual Green Home Savings Factor: Living in the green zero energy home will save you approximately $6,000* on energy, repair, replacement, and maintenance costs per year. In 8.33 years, the marginal construction costs to build a zero energy home are fully recovered by the money you saved.
*The projected $6,000 of savings includes yearly energy costs based on the yearly average of the projected energy savings over 10 years.
After 8.33 years the home has achieved full recovery of the Marginal Cost: Now both homes cost the same when you factor in the costs to build and live in the home.
Conventional home: $1,000,000 + $50,000 (8.33 years of paying $6,000 more per year on energy, repairs, and maintenance than green home) = $1,050,000
Green home: $1,050,000 + 0 = $1,050,000
Beyond Full Marginal Cost Recovery, the Green Home Costs Less: Beyond this point the annual savings mentioned above for the green home reduces the cost of building and living in the green home.
Examples:
5 years after full marginal cost recovery, the green home saves $30,000 in operating costs. The cost to build and live in the homes at this point are:
Conventional Home: $1,000,000 (cost to build) + $50,000 (operational costs for the first 8.33 years) + $30,000 (operational costs for 5 more years) = $1,080,000 (cost to build and live in the conventional home)
Green Home: $1,050,000 (cost to build) + $0 + $0 = $1,050,000 (cost to build and live in the green home)
Cost Difference: Conventional home costs $30,000 more to build and live in.
10 years after full marginal cost recovery, the green home saves $60,000 in operating costs. The cost to build and live in the homes at this point are:
Conventional Home: $1,000,000 (cost to build) + $50,000 (operational costs for the first 8.33 years) + $60,000 (operational costs for 10 more years) = $1,110,000 (cost to build and live in the conventional home)
Green Home: $1,050,000 (cost to build) + $0 + $0 = $1,050,000 (cost to build and live in the green home)
Cost Difference: Conventional home costs $60,000 more to build and live in.
Notes:
The savings per year, after marginal cost recovery, does not factor in the likely additional savings as energy costs go up. Nor does it consider the expected increased resale value of home when sold because it is a zero energy home which has solar panels. The current resale value of homes with solar panels is 5.4% higher in the New York City area.
The costs and savings shown in this example may be (and will likely be) different than what your green home’s marginal cost and savings will be, but the sample numbers are realistic in BPC’s service area. If you don’t build the home in the BPC service area, understand the cost recovery period for marginal construction costs varies across the country. The costs depend on local design, materials and construction costs, energy prices, climate zone, weather patterns, the specific type and design of the home you build. The payback period is also impacted depending on whether the state, locality, and utility provider where the home is built provide incentives for using solar panels.
Also see ROI and Return on Investment
Megawatt Hour (MWH)
A megawatt hour or MWH is a unit of energy typically used to describe electrical energy used in a home over the course of a year or when talking about energy use or generation on an industrial or utility scale. There are 1,000 kilowatts in a megawatt.
Methane (CH4)
Methane is common greenhouse gas. Livestock production and gas and oil drilling are major sources of methane emissions.
Also: see Greenhouse Gases
MERV (Filter)
MERV stands for Minimum Efficiency Reporting Value. MERV filters are rated from 1-16. The higher the MERV filter number the better* in terms of filtering the air.
MERV filters in the 1 to 4 range are considered low range filters. MERV ratings of 5 to 12 are mid-range. MERV filters with ratings 13-16 are considered high-efficiency filters. MERV 13 is considered the minimum standard for a green home to have a high level of indoor air quality. People with breathing conditions may decide to use MERV 14-16 filters.
People confuse MERV with HEPA. They are not the same scale and HEPA filters can filter out smaller particles in the air than MERV filters to.
*Filters with high MERV ratings filter out smaller particles than filters with lower MERV ratings. Filters with high MERV ratings also clog faster. Clogged filters cause many problems related to air flow and energy efficiency. So, when using filters with high MERV ratings you must change your air filters more frequently for your home’s indoor air quality to be high and your HVAC and fresh air ventilation systems to work efficiently and effectively.
Also see HEPA (Filter)
Minimum Efficiency Reporting Value
See MERV
Mullion
See Muntin
Muntin (aka Mullion, Divide, Grill, Grid)
A strip of wood, plastic, vinyl, or metal separating and holding panes of glass within in a window. In the past, when it was difficult to manufacture large sheets of glass, muntins allowed the window maker to use many small pieces of glass held together by the Muntins to make a larger Window.
Figure 56 Muntin, Mullion, Divide, Grill, Grid all refer to the same thing.
Today Muntins can be added to the outside or inside or both sides of a single piece of multi-layered insulated glass to simulate the look of older windows.
The original and strictest meaning of a Muntin it is a vertical divide.
Multi-Pane Window
Multi-pane window can refer to either of two types of windows.
First, related to green building, is a window that uses insulated glass. These windows use several layers of glass with spaces between them (sometimes with gas in those spaces) to make the window more energy efficient.
Second, a window in which two or more smaller panes of glass are connected via mullions to create a window that is larger than any of the individual panes of glass. When windows started using glass hundreds of years ago it was difficult to create large sheets of clear glass, so windows were made up of many smaller sheets of glass.
A window can be a multi-pane window by meeting either or both above definitions.
See Insulated Glass Windows
N
NAHB Green Building Program
The NAHB Green Building Program includes various standards, certifications, education, etc. of NAHB’s green efforts. These include:
- NAHB Model Green Home Building Guidelines
- National Green Building Conference
- NAHB Green website
- Green Building Program Hotline
- National Green Building Program Awards
- Certified Green Professional Designation
- Green Building Education and Training related to the Certified Green Professional Designation and Green Home Building Guidelines.
National Association of Home Builders (NAHB)
The National Association of Home Builders is a national trade association that has individuals and businesses as members who are involved in the home building, home remodeling, and related industries.
NAHB was involved, along with other organizations, in the establishment of the National Green Building Standard (NGBS).
National Fenestration Rating Council (NFRC)
National Fenestration Rating Council (NFRC) is a national organization that operates a voluntary program that tests, certifies, and labels windows, doors, and skylights based on their energy performance ratings. The NFRC label provides a reliable way to determine a window’s energy properties and to compare products.
The NFRC label can be found on all ENERGY STAR® qualified window, door, and skylight products, but ENERGY STAR® bases its qualification only on U-factor and solar heat gain coefficient ratings, which are described below.
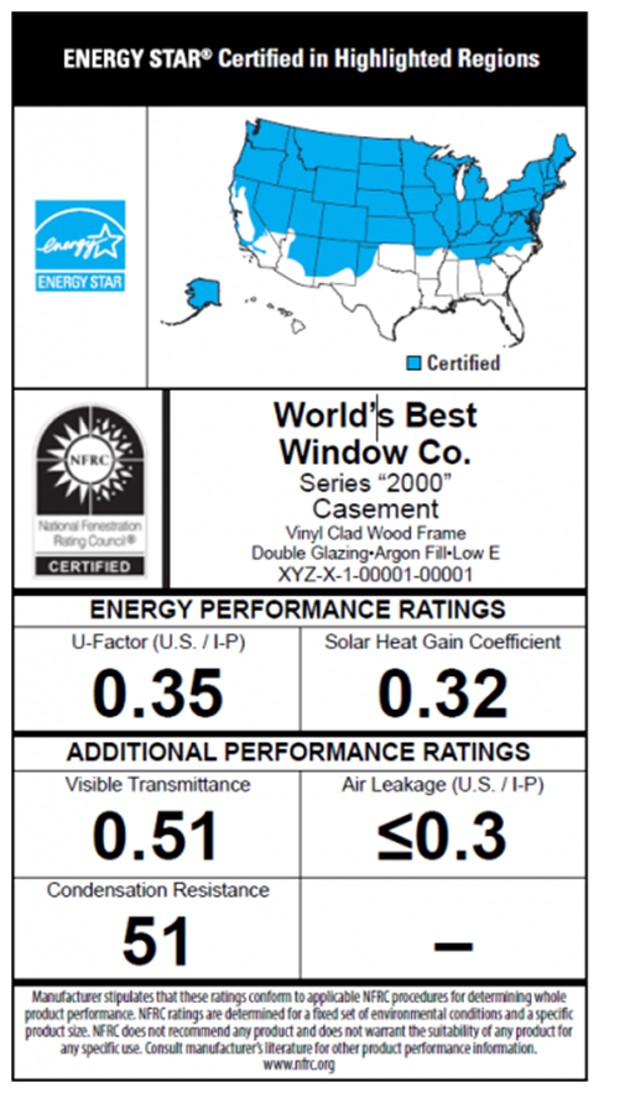
Image courtesy of EPA
NAHB Model Green Home Building Guidelines
The NAHB Model Green Home Building Guidelines act as a “…a tool kit for home builder associations to create new programs and to help those programs expand and flourish.”
Builders can use the NAHB Green website’s scoring tool to evaluate their project(s) based on the guidelines. Homes that meet these guidelines can be certified. The ANSI National Green Building Standard is essentially the same thing.
Also see National Green Building Standard
National Green Building Standard (NGBS)
The ANSI National Green Building Standard is a green building rating system and prescriptive instructions that is used in addition to commonly used building codes. The NGBS requirements are more rigorous than normal building codes for the elements of the home the NGBS covers. There are NGBS specifically for new and existing single and multi-family projects as well as land developments. The NGBS rates and certifies homes at different levels of performance. It is essentially the same thing as the NAHB Model Green Home Building Guidelines.
Also see NAHB Model Green Building Guidelines
Natural Air Changes per Hour (ACHn or NACH)
This is a metric used to indicate a home’s natural (unintended) air changes per hour. The higher the ACHn or NACH, the more unintended and uncontrolled air changes and air infiltration the home has; essentially, the higher the ACHn the more the home will be drafty.
To help determine a home’s ACHn a blower door test is performed. A home’s ACHn is caused by many factors and will change over the course of a day, seasonally, based on the weather and other factors. Generally, the lower the ACHn, the better.
Also see Air Changes per Hour and Blower Door Test
Naturescaping
Naturescaping is a landscaping approach using plants native to the general area being landscaped in order to create or conserve environments that can nurture and are friendly to local wildlife.
NESEA
NESEA stands for the North East Sustainable Energy Association
See North East Sustainable Energy Association (NESEA)
Net Meter (also called a Bidirectional Meter)
A Net Meter is an electric meter that measures how much energy you use from the power grid but subtracts how much energy a home’s PV solar panel system feeds into the power grid.

Hence the meter shows the NET amount of energy used from the grid. In some cases it may show the NET amount of energy put into the power grid if the home has put more energy into the grid than it used.
Net Zero Home, Net Zero Energy Home, Net Zero, Zero Energy Home
A Net Zero Home, aka Net Zero, Net Zero Energy Home, Zero Energy Home (ZEH) is a home that produces at least as much energy as it consumes. Typically, the home uses photovoltaic (PV) solar panels to generate the energy.
With enough PV solar panels, a non-green, poorly insulated home can be considered, by some, a Net Zero Energy Home if it produces at least as much energy as it uses from the grid and other sources.
Most people building net zero homes today build a green home such as a US DOE certified Zero Energy Ready Home or certified Passive House and add PV solar panels. By building the home to be energy efficient, fewer solar panels are needed to achieve net zero energy use.
There is a Net Zero Energy Home certification a home can qualify for.
Most people judge a home to be Net Zero if the home generates enough clean energy to offset the energy it pulls from the grid or other utilities.
Because the way a home’s energy is used by its owners in any given year, a home that is designed to be net zero, may produce more energy than it uses one year, net zero energy the next, and they may use more energy than their PV solar system can generate the next.
Therefore, a good argument can be made that a home that is designed, tested, and verified to have a HERS rating of 0 or less the home is a Net Zero Home.
Also see HERS, Zero Energy Ready Home, and Passive House
Nitrous Oxide (N2O)
Nitrous Oxide (also known as laughing gas but used for many purposes) is a greenhouse gas.
Also: see Greenhouse Gases
North East Sustainable Energy Association (NESEA)
The North East Sustainable Energy Association is a regional membership organization focused on promoting sustainable energy solutions. NESEA is dedicated to advancing three primary elements of sustainable energy.
- Sustainable Solutions
- Proven Results
- Cutting-edge Development in the Field
NESEA defines North East as the states from Maine as far south as Maryland.
O
OC (On Center)
OC is the distance between the center point of two adjacent members in construction such as between two 2×4 wood studs used to frame a home.
Conventional homes typically place 2×4 or 2×6 studs 16” OC. Green building sometimes uses larger wooden studs (usually 2×6 or 2×8) and places them 24” OC. This uses fewer studs in the exterior walls and increases space for insulation within a wall cavity. The 24” OC approach also reduces the number of points along an exterior wall where heat can be transferred through the studs in the wall (called thermal bridging).
In the summer heat is transferred from the outer side of wall through the studs to the wall inside the home, increasing the rooms cooling load. In the winter, heat is transferred from the inside of the home to the outer walls increasing the homes heating load.
Also see Thermal Bridging
On Demand Hot Water Heater
See Tankless Hot Water Heater
Operational Carbon
Operational Carbon is the carbon emitted by the fuels used for heating and cooling the home, generating hot water, cooking, in fireplaces, and the like. This includes carbon emitted during the production and transport of the various fuels used in the home.
Operational Costs (of a home)
Operational Costs include costs such as your homeowner’s insurance, property taxes, energy, water, sewer, trash service, lawncare, cable/internet, phone, maintenance, repair and replacement expenses and similar costs of operating a home.
For some purposes, your mortgage (if you have one) payments or interest on your mortgage are considered part of your operational cost.
Also: see First Cost and Cost of Ownership
Operative Temperature
Operative Temperature, when used in connection with determining a person’s thermal comfort, is approximately the average of the air and mean radiant temperature (MRT) a person is experiencing.
Also: see Mean Radiant Temperature
OSB (Oriented Strand Board)
OSB is an engineered sheet wood product, like plywood, but instead of being made from layers of wood veneer laminated together, OSB is made of many strands of wood bonded together into sheets. OSB allows otherwise unusable wood, like wood left from sawing, planning, and other processes, small diameter wood such as branches and fast-growing small diameter lumber, to be used instead of having to cut down more trees.
Not only does OSB reduce the number of trees harvested, it reduces waste into landfills, and keeps waste wood from being burned creating greenhouse gases. OSB is also less expensive.
OSB is used for home’s sheathing, as part of roof and floor assemblies, and in other engineered wood assemblies such as I-beams.
Also see Engineered Lumber
Ozone Layer
The ozone layer is the layer of the Earth’s atmosphere that absorbs much of the of harmful UV radiation from the sun. UV radiation can damage DNA, cause melanoma and other types of skin cancer. It can also damage plants, animals, and materials.
Ozone Depletion Potential
A chemical’s Ozone Depletion Potential is a metric used to quantify how damaging a chemical’s gas is to the earth’s protective ozone layer. It uses the gas trichlorofluoromethane (CFC-11) as the base of this relative scale and CFC-11 is a 1 (one) on the scale.
See Ozone Layer
Ozone Depleting Substance
An Ozone Depleting Substance is any substance (gas) that can reduce the protective ozone layer of the earth’s atmosphere. The Ozone layer filters out harmful UV radiation from space.
See Ozone Layer
P
Passive Cooling
Passive cooling is a cooling approach where non-mechanical means are used to keep the home cool. These non-mechanical means include natural ventilation, conduction, heat sinks, evaporation of water, and in some situations ground temperature.
Passive Design
Passive Design uses or incorporates non-mechanical methods of heating and cooling the home that take advantages of natural thermal processes of conduction, absorption, convection, radiation, albedo, the stack effect and so on to maintain comfort temperatures in the home to eliminate or reduce the need for using mechanical systems (and therefore energy) for these purposes.
Passive (Solar) Heating
Passive Heating uses the sun’s thermal energy for heating using non-mechanical means. A passive heating system uses the sun’s radiant energy, ambient heat, conduction, convection, absorption, thermal masses, selection glass in windows and positioning of windows to maximize solar heat gain, the materials a home is made of, insulation and the home’s design to heat the home and/or hot water.
Passivhaus
Passivhaus is the German word for Passive House and the term used in Europe for Passive House homes. Passivhaus standards in Europe are like Passive House standards in the US. Typically, Passivhaus standards are higher than some Passive House standards in the United States.
See Passive House and Passive House Institute of the US (PHIUS)
Per Fluorocarbon
Per Fluorocarbon is a one type of greenhouse gas.
Also: see Greenhouse Gas
Permeable Pavement
Permeable Pavement is a paving approach that allows water to penetrate the paved area and so reduce storm runoff. Generally, this type of payment has wholes in each paver to allow the water through. Often the hole will have grass growing in the soil below the pavers to give a semi natural look or stones that let water drain into the ground.
Peak Watt
Peak Watt is the term/rating used to describe the amount of electrical power a Photovoltaic (PV) solar panel generates under a specific standard condition. This standard condition is when:
- the sunlight is positioned perpendicular to the panel
- the light intensity is 1.000 W/m²
- the temperature of the solar cell is 25°C/77°F
- the standard airmass (AM) is 1.5G.
Comparing Peak Watt rating for PV solar panels, is a common method of comparing the output and efficiency of different makes and models of PV solar panels.
However, using Peak Watt rating as the only metric for comparison between panels can be misleading for several reasons.
- The amount of electrical power the solar panels on your home is dependent on:
- your home’s location
- The panels’ angle and direction they face
- local air temperate
- amount of sun getting to your panels because of clouds and other factors
- Different makes, models, and panel technologies have different ranges in which they are efficient. A panel with a higher Peak Watt rating under test conditions may not produce as much power as a panel of a different make, model, or technology under the conditions it will experience on you home.
The Peak Watt power of a solar panel may and will most often differ from the “Real Power” your solar panels generate.
See Real Power
Phthalate
Phthalate is a chemical commonly added to PVC (polyvinyl chloride), which is often used in building materials such as drainpipes, as well as added to some other plastics. Phthalates are considered endocrine disruptors.
See Endocrine Disruptors
Photovoltaic (PV)
Photovoltaic or PV refers to a technology in which sunlight is converted directly into electrical energy, typically using PV solar panels. Other emerging technologies and products that use photovoltaic processes to create electricity include roof shingles, siding, windows, building coatings, etc.
PV technology has been improving steadily in terms of producing more electrical energy from a given amount of sunlight. The cost of PV technology products has also been coming down in price rather rapidly.
NOTE: There are other types of solar panels that are not photovoltaic. They include solar “panels” which heat water for use as hot water but also include solar panel mirrors (curved or flat) often in large numbers, to focus the sun’s energy to heat water, liquid, gases, or salt sodium. These heated materials can be used to heat other materials or create steam to generate electrical power via steam turbines.
Polyisocyanurate (also called Polyiso, ISO, PIR)
Polyisocyanurate is a type of frigid foam insulation used in home building. It has a higher R value than many other types of insulation and is often sold with one side faced with an aluminum foil material.
The foil facing blocks almost all water vapor so the insulation can act as a vapor barrier.
Today’s polyisocyanurate foam uses a blowing agent called pentane. A blowing agency is the gas used that causes the chemical to turn into a foam. Pentane contributes to smog pollution, but it does not damage the earth’s ozone layer as did the previously used blowing agent for polyisocyanurate which was HCFCs.
Porous Paving
See Permeable Pavement
Post-Consumer Recycled Material
Post-Consumer Recycled Material is recycled material that was first used by consumers and then recycled. For example, newspapers, plastic bags, or metal cans a consumer used and then recycled.
Pre-Consumer Recycled Content
This term is the updated name for Post-Industrial Recycled Material.
See Post-Industrial Recycled Material
Pressure-Assist Toilet
A Pressure-Assist Toilet is one of several types of toilet technologies that can be used in high efficiency toilets (HET). This technology uses air pressure, generated when the toilet’s tank refills, to create a more forceful flush.
Also: see High Efficiency Toilet (HET)
Post-Industrial Recycled Material
Post-Industrial Recycled Material is material recycled from the waste of an industrial process, such as wood chips and shavings, trimmings of paper, etc. and which has not been used by consumers. This term is synonymous with Pre-Consumer Recycled Content.
PV (Photovoltaic)
PV is the abbreviation for photovoltaic.
See Photovoltaic
R
Rainwater Collection
See Rainwater Catchment
Rainwater Harvesting
See Rainwater Catchment
Raised Heel Truss
See Energy Truss
Rammed Earth Construction
Rammed Earth Construction is a method of building that uses highly compressed (or rammed) earth to build floors and thick walls. Because of the insulative qualities of rammed earth, their ability to act as a thermal mass, the fact that the building material (earth) is often available onsite, requiring little no shipping, and other factors, rammed earth construction can be energy efficient and environmentally friendly for a variety of reasons.
This type of construction is not permitted nor practical in all areas.
Rapidly Renewable Materials
Rapidly Renewable Materials, relative to green building, are agricultural products such as lumber, bamboo, cotton, wool, etc. that take less than 10 years to raise or grow to the point where they can be harvested and turned into building materials.
Real Power
Relative to PV solar panels their Real Power is the amount of electrical energy they generate in use at a given location, set of conditions, and time period. This is different than the metric used for comparing PV solar panel Peak Watt ratings.
See Peak Watt
Recirculating Pump
See Recirculating Hot Water Heater
Recycled Content
Recycled content are materials used in the manufacturing of other materials or products that come from either pre- or post-consumer or pre- or post-industrial or agricultural waste streams instead of being “virgin” material.
Recycled Components
Recycled Components are either salvaged building materials like doors, timbers, hardware, decorative elements, wood planks, etc. or building materials made from recycled materials.
Renewable Energy Sources
See Renewable Energy
Return on Investment (ROI) For Green Homes
Return on Investment (aka ROI) is one of the metrics used to describe the performance of an investment. ROI is expressed as a percent of the initial investment.
The formula for ROI is:
(“Current Value of Investment” – “Cost of Investment”) =
“Return” / “Cost of Investment” = Return on Investment (shown as a percent)
For a conventional home, the ROI equation is simple and might look like this:
($1,300,000 when sold – $1,000,000 to buy or build the home) =
$300,000 / $1,000,000 = 30% ROI
For a green home, the ROI calculation is more complex because a green home’s ROI has many more factors and types of ROI involved.
Three of the major factors are:
- There is a small marginal cost to build a green home vs. a conventional home.
- The green home’s annual savings for energy and other expenses continue to lower the effective cost to build the home each year. Once the savings fully recover the marginal costs of building green, the effective cost to build it is the same as a conventional home. Subsequent years’ savings lower the effective cost below that of the conventional home. This increases the ROI of the green home each year.
- Green homes, especially with solar panels, tend to sell for more. A 2019 study showed homes in the NYC area with solar panels had selling prices 5.4% more than comparable homes. Nationwide, green homes sell for approximately 2%-12% more than comparable conventional homes.This higher expected resale value could, on its own, negate the marginal cost of building the green home with solar panels from the ROI calculation, even if the home is sold the day it is finished.
The bottom line is that green homes tend to sell for more than conventional homes and the green home’s savings increase their ROI annually by reducing the effective cost of building it.
For a more detailed view about ROI for conventional vs. green homes, see our blog article The ROI of Green Homes vs. Conventional Homes
Also, see Marginal Cost and Marginal Cost Recovery
ROI
ROI stands for Return on Investment.
See Return on Investment
R-Value
R-Value is the measure of a material’s insulating performance and its ability to resist heat flowing through it.
The higher the R-Value, the more insulating a material is. A wall, ceiling, foundation, etc. may use more than one type of insulation.
Different types of insulation have different R-Values per inch of insulation. A foam insulation might have an R-Value of 4.5 per inch and cellulous insulation may have an R value of 3.5 per inch.
The R-value for a part of the home’s envelope would be calculated by adding together the R-Vale for each type of insulation and the thickness of that insulation in that portion of the envelope.
Figure 58 R-Value of wall section with 3 types of insulation.
In residential building, R-Values are most often used to describe insulation, except in windows. Windows use U values.
Also: see U Values
S
SEER
SEER stands for Seasonal Energy Efficiency Ratio.
See Seasonal Energy Efficiency Ratio
SHGC
SHGC stands for Solar Heat Gain Coefficient.
See Solar Heat Gain Coefficient
Solar Domestic Hot Water
See Solar Assisted Hot Water
Solar Electric Systems
See Photovoltaic (PV), Solar Panels, PV Solar Panels
Solar Gain
Solar Gain is the increase in an object’s (like a home) temperature caused by the sun.
Solar Heat Gain Coefficient (SHGC)
Solar Heat Gain Coefficient, commonly referred to as SHGC is a measure of how much solar radiant heat is transmitted through and how much radiant or thermal heat is reflected by the window’s glazing. The scale is a fraction between 0 and 1, such as .34 or .17.
The best SHGC for a given window depends on the location and climate of the home, the direction the window is facing and other factors.
While this is the same scale used to express a window’s U value, the SHGC represents the transmission of different type of heat energy than the U value.
Also: see U value
Solar Hot Water
See Solar Assisted Hot Water
Solar Rough-In
A Solar Rough-In is the installation of electrical wires and conduits or plumbing system components during a home’s construction, when it is easiest and least expensive to install, that will allow for an easier and less expensive installation of a solar photovoltaic or solar thermal system at some later date.
Solar Thermal Systems
Solar Thermal Systems typically refer to systems that use the sun’s heat energy to heat hot water or air used to produce hot water or for heating the home.
Solar Wall
See Trombe Wall
Southern Exposure
Southern exposure refers to the portion of a home facing south or mostly south. It is useful for green homes north of the equator to have a southern exposure large enough to supply the home with most, if not all the home’s energy using solar energy. Such a home can take maximum advantage of the sun’s energy for production of electricity (photovoltaic), heating water, or as part of a passive solar design.
South of the equator, a northern exposure is similarly important.
Sulfur Hexafluoride
Sulfur Hexafluoride is a greenhouse gas.
See Greenhouse Gas
Sunscreen(s)
Relative to green homes, sunscreens are window treatments, awnings, angled slats, or similar devices that block the sun’s radiant heat energy from heating the home.
Sustainable
Sustainable, relative to green homes, refers to building materials, energy sources, and resources that have or provide environmental benefits.
Sustainable building materials come from resources that can be rapidly replenished, such as lumber from properly managed forests. Sustainable energy, or clean energy, comes from sources such as solar, wind, tidal, wave, small-scale hydro, and geothermal that do not cause environmental damage or deplete natural resources.
Sustainable homes are built and operated in an environmentally responsible manner, with environmentally responsible materials.
T
Tankless Hot Water Heater (sometimes called an Instant or On Demand Hot Water Heater)
A tankless hot water heater heats cold water flowing through the heater to the desired temperature as fast as the water flows through the heater. Tankless hot water heaters are rated for how much water can flow through them per minute and be heated to the proper temperature. Gas or electricity can power these heaters.
Tankless hot water heaters are usually more energy efficient than standard hot water heaters using tanks because there is no energy lost from hot water stored in a tank waiting to be used. However, tankless hot water heaters when compared to heat pump hot water heaters (which always uses a tank to store hot water) may or may not be more energy efficient.
Tankless hot water heaters are sometimes referred to as instant or on demand hot water heaters. However, there can be a lag time between when you turn on a faucet for hot water and when the water coming out is hot. This is caused by two factors.
- Proximity of the hot water heater to where the hot water is needed.
- Because tankless water heaters are generally small and come in various sizes, you can place multiple, tankless heaters adjacent to the locations the hot water is needed. In this way their close proximity eliminates the need for cooled water sitting in the pipes between the hot water heater and where the water is needed to flow out before the water flowing out is hot.
- If your home uses a single tankless hot water heater, the proximity advantage is lost. Hot water will only come out quickly if where it is needed happens to be close to the heater.
- Because the heating system of the tankless hot water system is not turned on until the heater senses water flowing (because of a tap being turned on for example) there is a very short lag time between when water starts flowing through the heater and the heater starts heating the water. This brief lag time is independent of proximity of the heater to the location the hot water is needed.
While tankless hot water systems are usually more energy efficient than standard tank based hot water systems, they are not always more energy efficient than heat pump hot water systems. Which type of hot water heater most energy efficient for your home will depend on the layout of your home and your hot water use patterns.
Also see heat pump hot water heater
Therm
A Therm is what 100,000 British Thermal Units (Btus) is called. Therm is usually used in relation to natural gas.
Thermal Break
A thermal break is either a void or insulation used between two building products that reduces or eliminates thermal bridging.
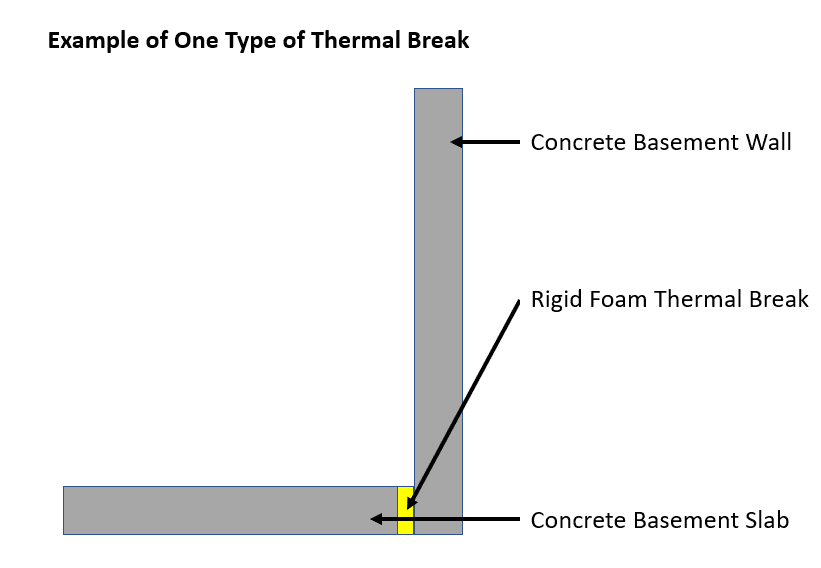
Thermal Break helps prevent thermal bridging. Source BPC Green Builders, Inc.
Thermal Bridge and Thermal Bridging
Thermal bridge and thermal bridging refer to the transfer of heat, via conduction, from one building component to second via a third.
In green homes reducing thermal bridging is very important in making the home both energy efficient and comfortable.
An example of thermal bridging is how a wood stud used in framing the exterior wall of a conventionally built house impacts the home’s energy efficiency: one side of the stud is nailed to the exterior wall sheathing and the other side is nailed to the interior wall (usually drywall). Wall studs are generally 16 or 24 inches apart and between the studs are cavities for insulation.
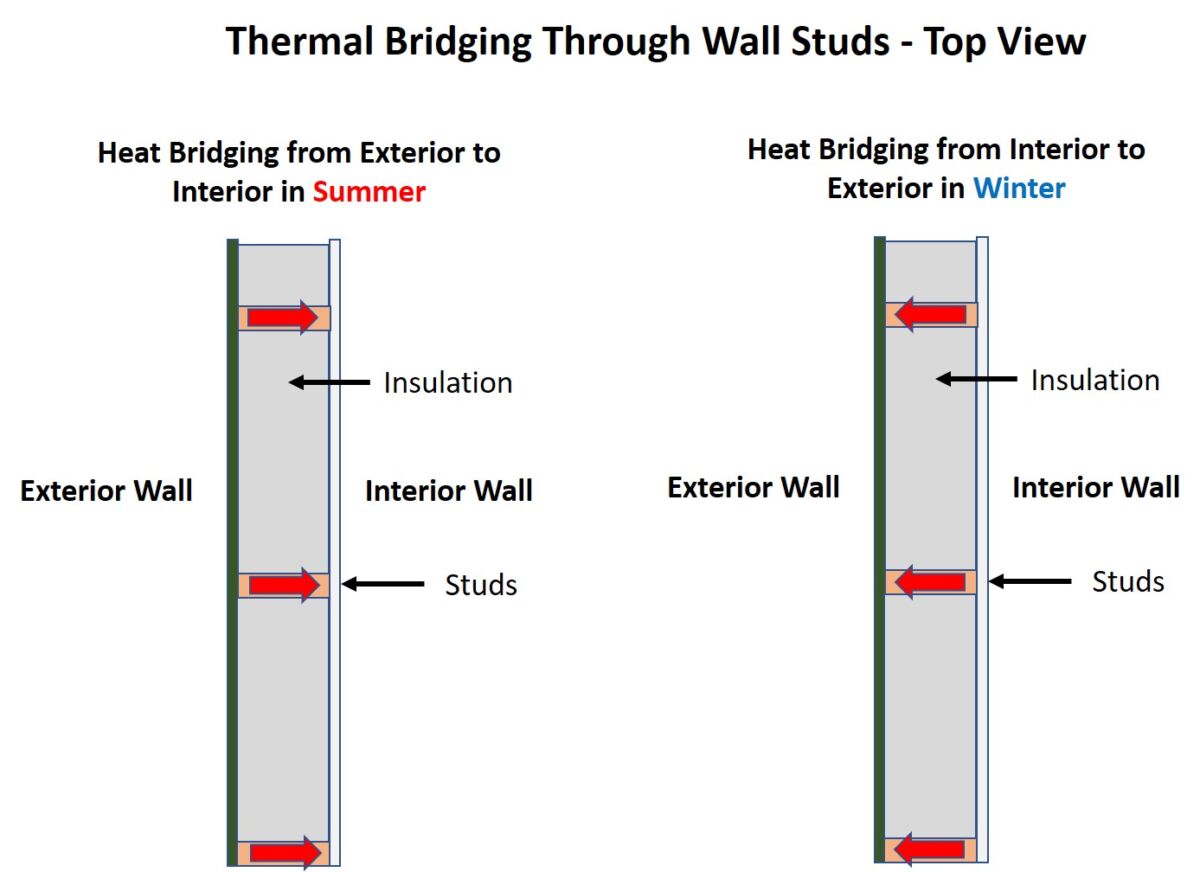
Thermal Bridging through home’s exterior wall studs. Source BPC Green Builders Inc.
No matter how much insulation you place in the cavities and no matter the R-value of your insulation, the studs provide very little insulation value and act as a thermal bridge transferring heat from the warm side of the wall assembly to the cool side.
There are various building approaches that fall into the general category of advanced framing and which minimize thermal bridging. Where there needs to be a physical connection between the interior and exterior side of a wall or, for example, a basement foundation wall and the basement’s concrete floor, an insulating material, like a strip of rigid foam, is used as a thermal break.
Also see Thermal Break
Thermal Image, Thermal Imaging
Photos that show temperatures and temperature differences. The images show the variations in temperature using different colors. These images show the infrared part of the spectrum rather than the part of the part of the spectrum that is visible light. The infrared part of the spectrum is the part that is given off by heat energy/radiation.
See Thermal Imaging Camera
Thermal Imaging Camera (IR Camera)
Thermal Imaging Cameras also called an Infrared or IR Cameras record images using the infrared (IR) portion of the spectrum. The infrared portion of the spectrum shows heat radiated from an object and not the visible light as normal cameras do.
Taking photos using thermal imaging camera allow you to see what portions of your home’s interior or exterior are colder or hotter than others. This helps determine how well and the evenness of your home’s insulation, the energy efficiency of your home’s windows and doors, find air leaks, and other parts of your home that may need to be better air sealed or be better insulated.
Thermal imaging cameras are an important tool when evaluating and testing a home’s energy efficiency.
Also see thermal image
Triple Pane Windows
Triple pane windows have three layers of glass separated by a gap between each sheet. The glass and spacers are surrounded by an airtight frame that makes the entire glass and spacer assembly a unit. The gaps are filled with air or a thermal insulating gas like argon or krypton. The gap between the glass panes reduces the transfer of heat from one side of the glass to the other, and increases the insulation value (called U-value) of the window.
Most new homes today are built using double pane or triple pane windows. Most new or retrofitted green homes use triple pane windows with either argon or krypton or similar gas. Both triple and double pane windows also have sound insulating properties.

Triple Pane windows use glass, spacers, and gas to make them energy efficient. Source BPC Green Builders, Inc.
Also see Double Pane Windows
U
U-Value
U-value (sometimes called the U-factor) is the metric used to describe how well a window assembly resists conductive thermal energy flowing through it. Essentially, the U-value is a window’s insulation efficiency.
A U-value is expressed as a rating between 0 and 1. The lower the U-value (.24, .18, etc.) the better the window works as an insulator.
Also see SHGC, CR, and R-value
Universal Design
Universal Design is a home and building design approach that makes a building as accessible and easy to use for as many individuals as possible, including older people and those with physical handicaps.
Also: see ADA, Living in Place, Aging in Place
US Green Building Council (USGBC)
The US Green Building Council (USGBC) is a non-profit organization dedicated to green sustainable design and construction for both residential and commercial buildings.
The USGBC created and administers the well-known LEED and LEED for Homes building rating system.
See LEED
W
Water Footprint
A Water Footprint is the amount of water a person, business, etc. uses. It is akin to the term Carbon Footprint, but related to water used vs carbon emitted.
In areas where water is scarce a water footprint is more important than in areas where there is abundant water.
Water Plane
A water plane is another term for drainage plane.
See Drainage Plane
Water-Resistive Barrier
Water-Resistive Barrier is a term some people use when talking about a Weather-Resistive Barrier.
See Weather-Resistive Barrier
WaterSense
WaterSense is a US Environmental Protection Agency (EPA) program created and run by EPA which promotes the efficient use of water by providing standards and labeling for plumbing fixtures so buyers can determine which products meet the programs requirements.
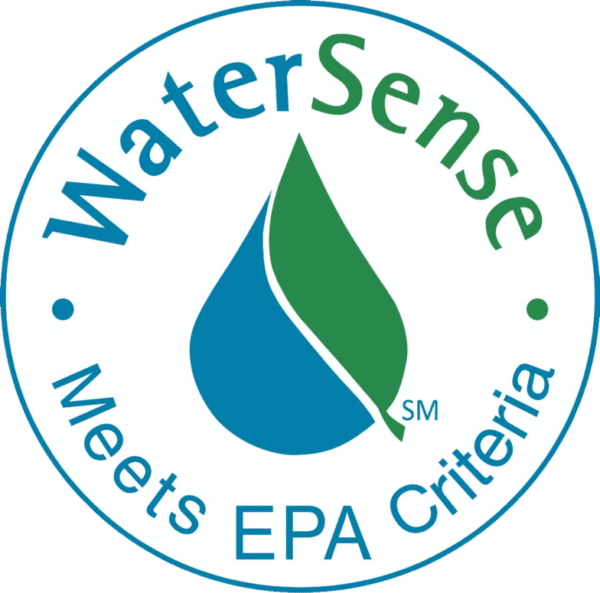
US EPA WaterSense logo
WaterSense is a sister program to the EPA’s Indoor airPLUS program and ENERGY STAR®.
Watershed Protection
Watershed Protection is an environmental effort to assure that water from a watershed is properly managed and protected to prevent improper disposal of wastewater, conservation of water, drainage and flows of water and the use of water.
Water Vapor
Water Vapor is water in its gaseous form. It is different from liquid water or moisture.
Watt
A watt is the basic metric used to define the amount of electrical energy a product uses, or makes.
Watt Hour
Watt-hour is the basic metric used to define number of watts a device uses or makes in an hour.
Weather-Resistive Barrier (WRB)
A Weather-Resistive (or resistant) Barrier or WRB, is the layer of an exterior wall assembly that is interior to the home’s cladding and exterior to the wall’s sheathing.
Some WRB’s create a drainage plane for liquid water to drain down behind the cladding and protect the home’s sheathing and wall assembly. Some WRB require a separate drainage plane method.
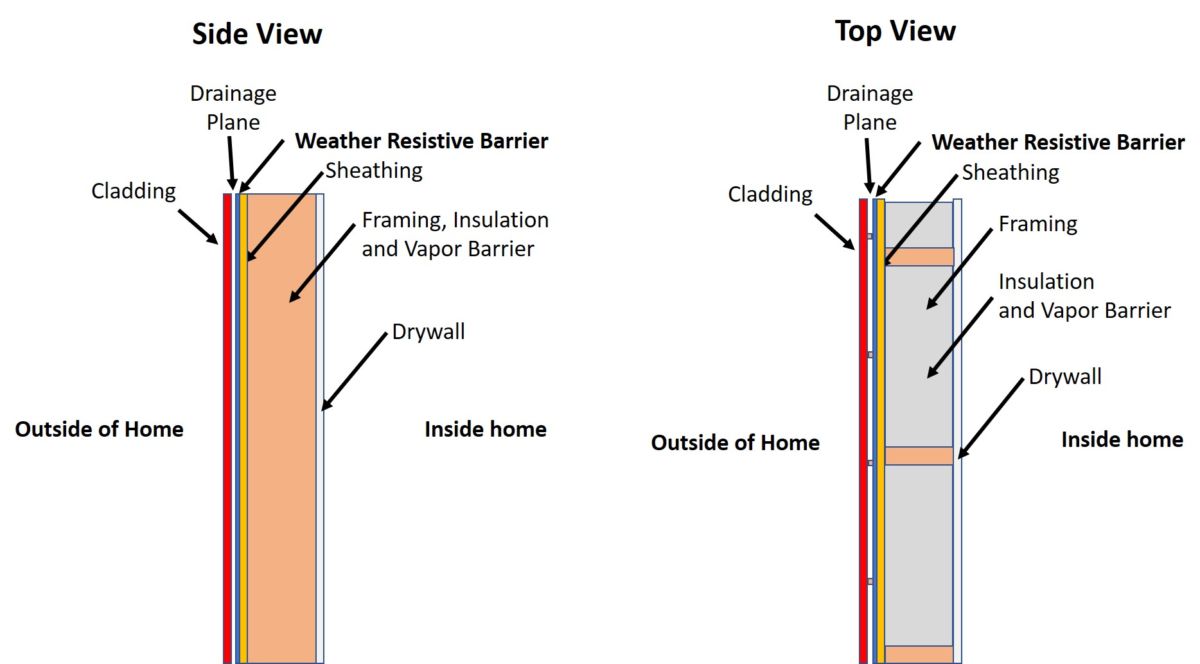
Weather Resistive Barrier on the exterior of a home’s sheathing but covered by cladding. Source BPC Green Builders, Inc.
WRBs can be in sheet form, like a house wrap or a liquid coating applied to the exterior wall assembly behind the cladding. Some sheathing products come with a pre-applied WRB.
Wind Barrier
The term Wind Barrier is sometimes used in place of Weather Resistive Barrier.
See Weather Resistive Barrier
WRB
WRB stands for Weather Resistive Barrier.
See Weather Resistive Barrier
X
Xeriscaping
Xeriscaping is landscaping that requires little if any irrigation. It is suited to dry and drought-prone areas and it typically uses native or regionally adapted plants.
Z
Zero Energy Home (ZEH)
A Zero Energy Home (ZEH) is another term for a Net Zero Energy Home or Net Zero Home. Zero Energy Home is the term most often used in the home building industry.
See Net Zero Home
ZIP Wall®
ZIP Wall is a brand of building sheathing that has an integrated weather-resistive barrier as part of the sheathing’s exterior side.
ZIP-R
ZIP-R is ZIP Wall sheathing with continuous rigid foam insulation bonded to the inner facing side of the sheathing board. It is similar but different from a Structural Insulated Panel (SIP) in that a ZIP-R does not replace framing and must be attached to the exterior of the home’s framing.
ZIP-R also has an integrated weather-resistive barrier as part of the sheathing’s exterior side.

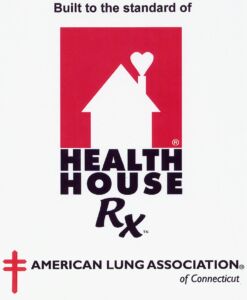
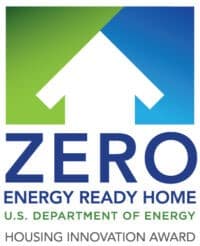



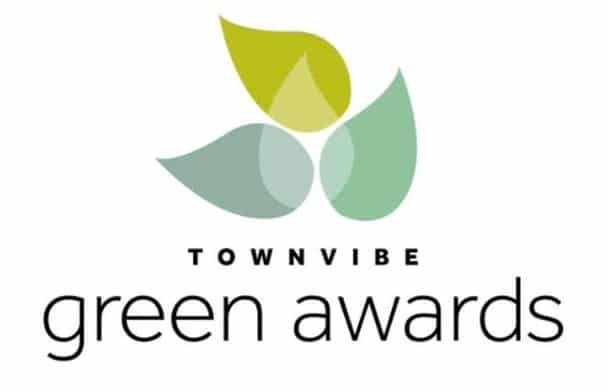
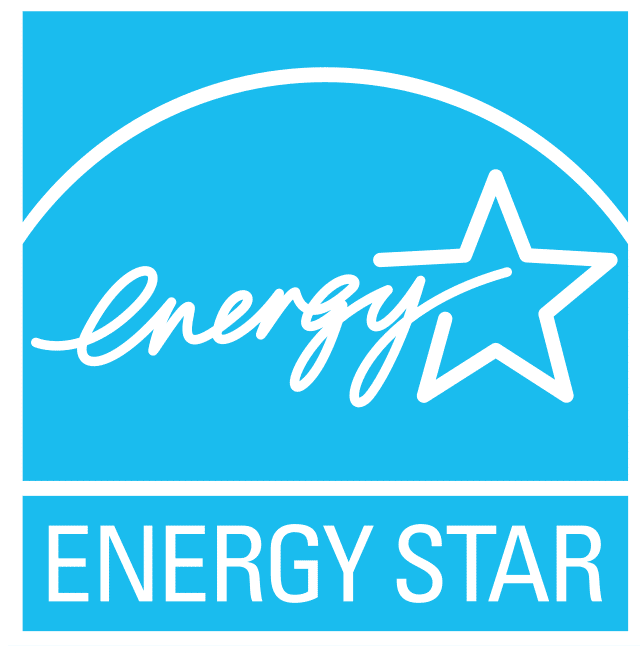
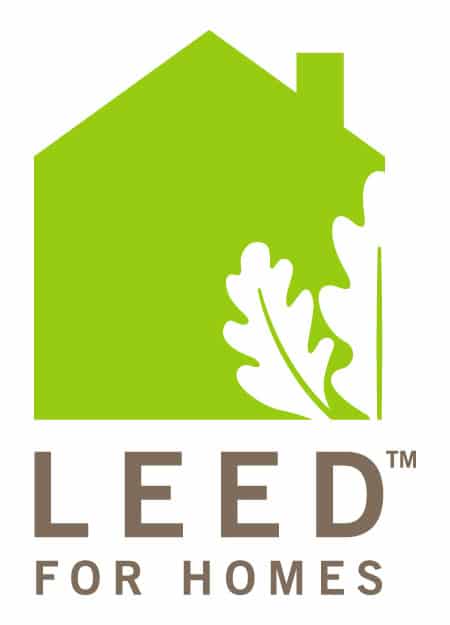





Get Social