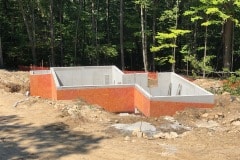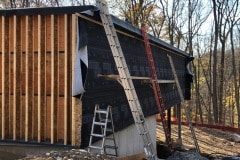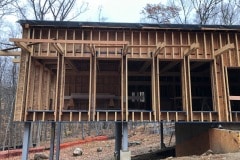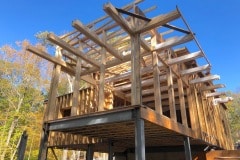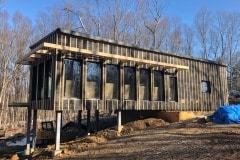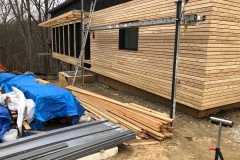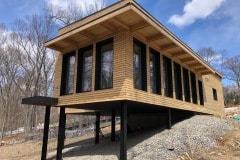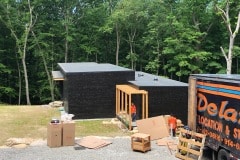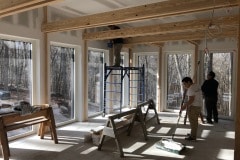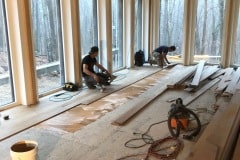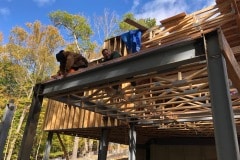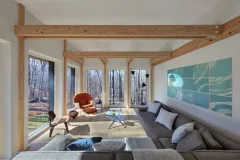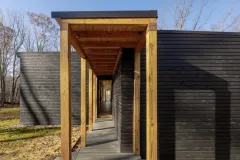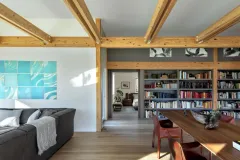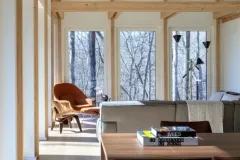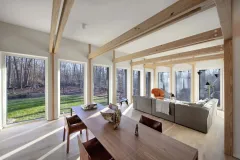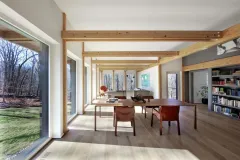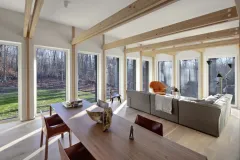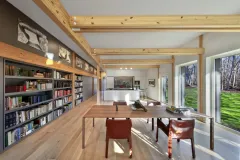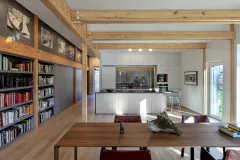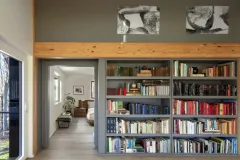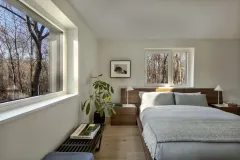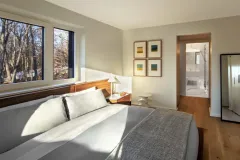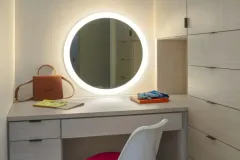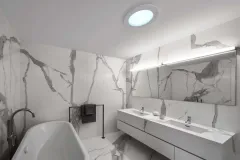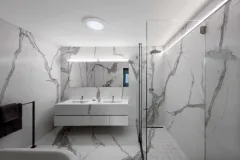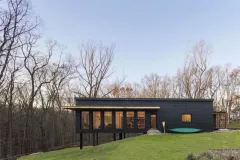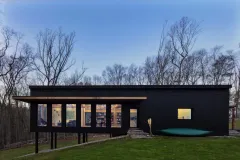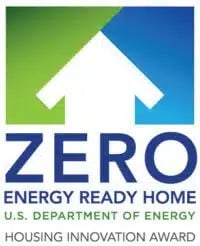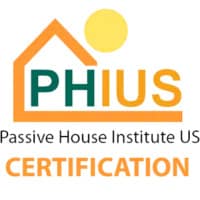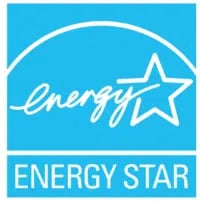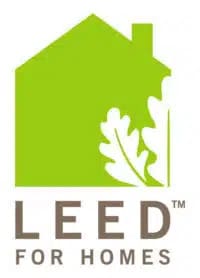Case Study: A Passive Green Home Built for Comfort, Health & Efficiency
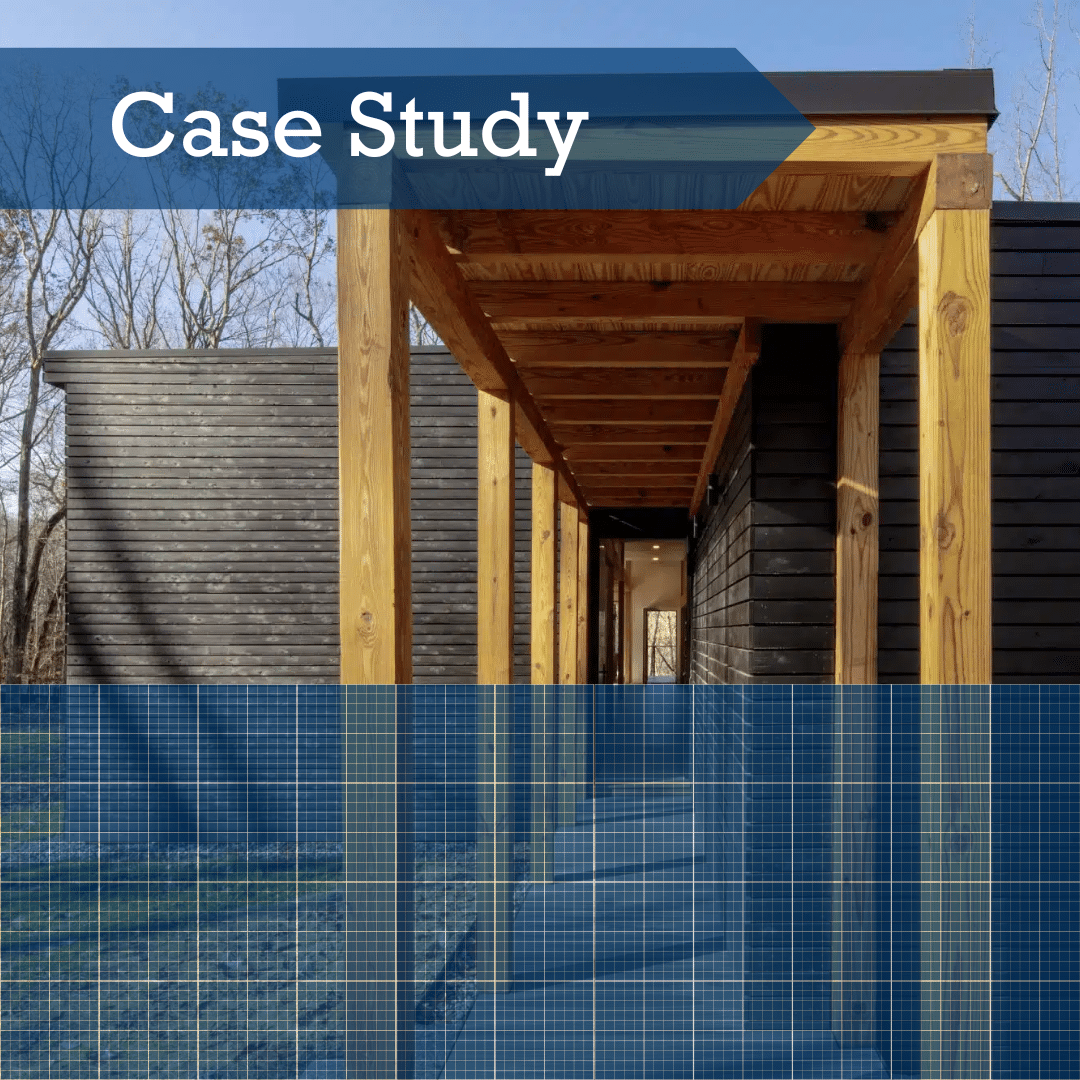
When architects Larry Marner and Elisabeth Post-Marner of Marner + Marner Architects set out to design a new home for their family, they had clear goals in mind: comfort, sustainability, and health. As both the homeowners and architects, they envisioned a residence that embraced energy efficiency, fossil-fuel-free operation, and indoor air quality—all while fitting beautifully into a sloped, wooded site in North Stamford, Connecticut.
Working with BPC Green Builders, Larry and Elisabeth brought that vision to life. The result is a 2,100 square foot modern home that meets rigorous green building standards and was honored with the 2021 DOE Housing Innovation Award.
Designed to meet Passive House standards—though not formally certified—it shows how thoughtful design and expert custom green home construction can deliver an energy-efficient and comfortable home.
Sustainable Building Goals for a Passive Home Design
From the outset, the homeowner had four key objectives:- Create a home able to produce as much energy as it uses over the course of a year (net zero energy) after solar panels are installed.
- Avoid the use of fossil fuels, opting for all-electric appliances that reduce the home's carbon footprint.
- Minimize the home’s overall environmental impact, from construction materials to land use.
- Promote wellness with a healthy indoor environment that supports the family’s quality of life.
Smart Design, Thoughtful Construction
Built into a hillside and bordered by conservation land, the home leans into the environment surrounding it. Large, strategically placed windows allow for solar gain in the winter and shaded comfort in the summer. Inside, a single-level open layout creates a connected living space. BPC’s team worked closely with the architect to ensure every detail—from insulation to mechanical ventilation systems—was optimized to reduce energy use, prevent air leaks, and maintain healthy indoor air quality. This level of performance isn’t always visible to the eye, but it’s felt by the homeowners through:- Even temperatures throughout the home, regardless of the season
- Quieter indoor spaces, thanks to the thick, well-insulated walls
- Filtered, fresh air for health and comfort
- Low energy bills, with the potential for further savings once solar panels are added
Craftsmanship That Honors the Site
The home’s design is as functional as it is striking. Half of the structure is supported by columns, floating above the sloping lot below. This approach minimized disruption to the land while putting the living room and main bedroom at “treehouse” level. Exposed glulam wood beams carry through from the ceiling of the living area and provide sun shading on the exterior. Inside, large-format tile in the main bathroom adds visual interest, while solar tubes bring daylight deep into both bathrooms of the home.Passive Home Design: Using Natural Light & Solar Heating
You’ve probably heard the term Passive House before, but what does it really mean? At its core, Passive House design is about using sunlight, shade, and insulation to do the heavy lifting when it comes to heating and cooling. The idea is to reduce the home’s energy demand so mechanical systems play a supporting role—not a starring one. This home exemplifies that philosophy.- The house is oriented to capture sunlight in the cooler months, with large south-facing windows that allow natural heat to warm the interior spaces.
- Exterior sunshades, placed over the same windows, block the summer sun, which is at a higher angle, reducing unwanted heat gain and minimizing the need for air conditioning.
- Throughout the day, abundant daylight floods the home, reducing the need for artificial lighting and creating a bright, inviting interior.
- Energy modeling and sun path diagrams were used early in the design process to fine-tune window placement and roof overhangs, ensuring a balance of solar gain and glare control.
Building Science Behind the Walls—And What It Means for the Homeowner
This home was built with a deep understanding of building science principles that prioritize comfort, energy efficiency, and durability. Some of the strategies BPC used include:- Super-insulated envelope: With insulation that far exceeds standard new home construction levels, this home maintains stable temperatures with very little mechanical heating or cooling.
- Airtight construction: With a tested air leakage rate of just 0.75 air changes per hour, the home is extremely resistant to unwanted drafts, moisture, and heat loss.
- Triple-glazed windows: European-style tilt-turn windows provide superior thermal performance and help regulate indoor temperature year-round.
- Energy recovery ventilation (ERV): This essential system continuously replaces stale indoor air with fresh, filtered air while conserving energy.
- All-electric heating, cooling, and water heating: High-efficiency heat pumps for heating, cooling, and water heating eliminate the need for fossil fuels entirely.
- An average estimated monthly energy cost of just $160
- Annual savings of approximately $3,100 compared to a conventionally built new home
- A projected $125,000+ in energy savings over the first 30 years, even after accounting for rising energy prices
Accolades, Certifications & Awards for This Sustainable CT Home
- Certified Zero Energy Ready Home
- ENERGY STAR Certified
- Passive House Design (*Homeowner opted to forego certification)
- HERS Score: 34 (expected to reach 0 once solar is installed)
- 2021 DOE Housing Innovation Award Winner
- Named “Best Green Energy-Efficient Custom Home” by the CT Chapter of the National Association of Home Builders

