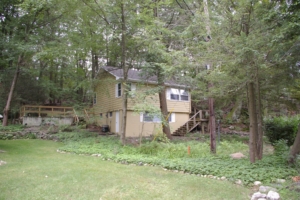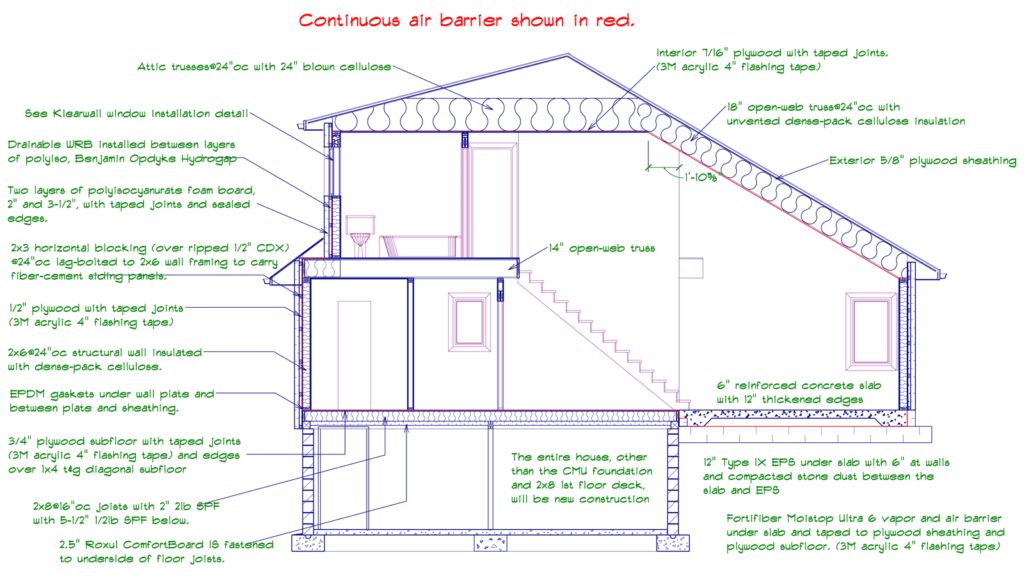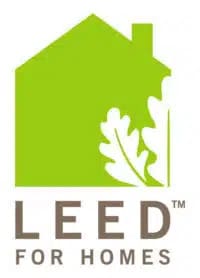The Cottage

The cottage I bought for this project had a concrete block foundation that sits partially on ledge as the site rises to the rear. A room behind the house was built on concrete block piers. Given my performance goals for the house, it made little sense to keep anything other than the foundation and the first floor deck framing.
The new house would have a simple rectangular shape with a gable roof, a large shed-roofed dormer, and a small side addition. I developed the details of the thermal envelope based on my years of experience building high performance homes, my PH training, ideas from other PH projects, and the specific requirements and limitations of my site and design.
The Passive House Planning Package
The PHPP (Passive House Planning Package – a 36 worksheet, spreadsheet program for analyzing energy requirements) forces you to think about the house design, the thermal envelope, and the heating/cooling equipment in minute detail. Dimensions and specifications are used to calculate BTU’s of energy required to operate the house, which have to meet strict standards for certification. As you enter data, you are rewarded with immediate feedback telling you whether you have helped or hurt the home’s performance. Every entry serves to guide your selection of materials and assemblies to meet the PH performance goals.
Building it Tight
A PH must be air-tight as air leakage is a big source of heat loss in homes. The detailed section drawing shows the location and materials used to create the continuous air seal. Air tightness is measured by a blower door test (an internet search will turn up a good description). In order to meet the PH certification standard of 0.6 ACH50 (air changes per hour at a 50 pascal air pressure difference between inside and outside the house. The current code requirement in CT is 7.0ACH50, nearly twelve times the PH standard), the planning must be rigorous and execution perfect. A single mistake is likely to prevent certification. Here, my primary strategy for air-sealing is plywood sheathing with taped joints. Note how continuity is maintained from floor to wall to roof.

High Levels of Insulation
The detailed section also shows the insulation materials and assemblies. Achieving high levels of insulation is mandatory. Eliminating thermal bridges is another critical goal. Thermal bridges are structural elements that are continuous from interior to exterior and have a very low resistance to heat transfer. Concrete and steel are the worst, but wood framing is a problem, too, as it also loses heat more quickly than insulation. Note how these potential problems are resolved by the careful detailing of foundation-to-wall and wall-to-roof intersections.
Floor Plans and Elevations
The elevations show the calculations for the thermal envelope dimensions required by PHIUS. Wall and roof planes overlap in order to deal with the higher heat flows at intersecting planes.












