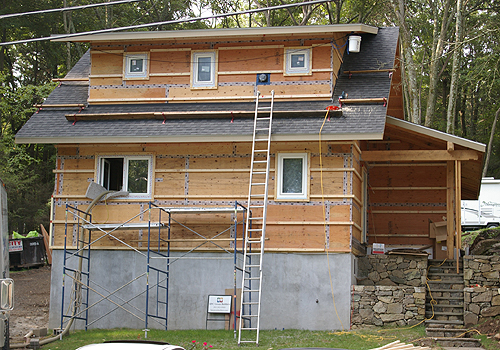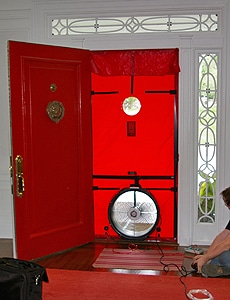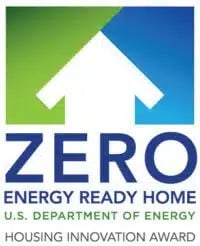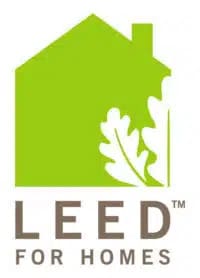The Thermal Envelope
Floor, wall, and roof areas that adjoin unheated spaces make up the thermal envelope (TE) of a house. Building the house with an air-tight TE is one of the most difficult PH requirements to achieve. Maintaining air barrier continuity at transition points in the TE is critical. I began by wrapping the concrete slab foundation with a reinforced plastic sheet, which was installed with great care to eliminate possible holes. The plastic was cut to lap the plywood wall sheathing and plywood subfloor (by the old foundation) by 3-4 inches. These joints were taped with a high quality construction tape to provide a durable and air-tight connection. The same tape was used to seal all joints and intersections of the plywood subfloor, exterior wall sheathing, and underside of the roof trusses (where plywood was installed to help guarantee the continuity of the air-tight TE). The intersection of the subfloor and wall sheathing could not be taped, so this intersection was sealed with EPDM gaskets. Finally, the windows and doors were installed, using the same tape to seal them to the framing.

Blower Door Testing

Blower door test (shown at another BPC Green Builders project)
With the air-tight shell complete, a preliminary blower door test was run to determine air-tightness and to locate air leakage points that could be sealed. A blower door test involves a fan and special instruments to find out how much air the fan has to suck out of the house to create an air pressure difference of 50 pascals between the indoor and outdoor air. Our first test proved that the house was pretty tight, although not yet tight enough to meet the PH standard.
At this point, we used the blower door to help locate air leaks in the TE. With the fan running, we could actually feel the air flowing where there were leaks. These were sealed with tape or a special air-sealing spray product (Knauf EcoSeal), which brought the air leakage down below the 0.6 ACH50 level required by PH. At completion, we achieved an even tighter result of 0.45 ACH50. This means that with the house depressurized to 50 pascals, the air leakage in one hour is equal to 45% of the total air volume in the house. The Model Energy Code in Connecticut allows 7.0 ACH50, meaning air leakage in one hour can equal 700% of the total air volume in the house, which would mean 15 times the air leakage in my house!












