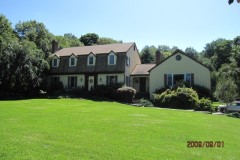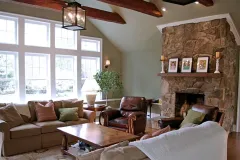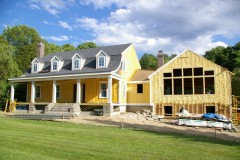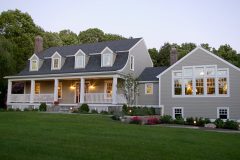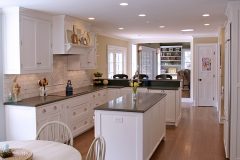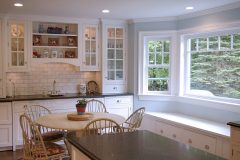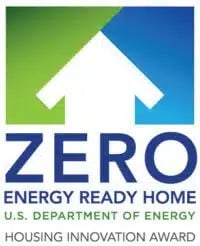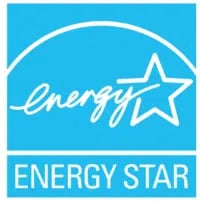This renovation of a 1970’s colonial called for a reconfiguration of the kitchen and family room to create a modern open floor plan with much improved access to the rear deck and screened porch. The existing insulation was very poor with lots of envelope air leakage, so the project included a dramatic upgrade to the thermal envelope and a ground-source heat pump system. The first heating season saw a total heating and hot water expense of $800, according to the owners. One of the owners says that his kids no longer want to go on sleepovers because other Ridgefield homes are so much less comfortable than theirs!
70’s Gambrel Update
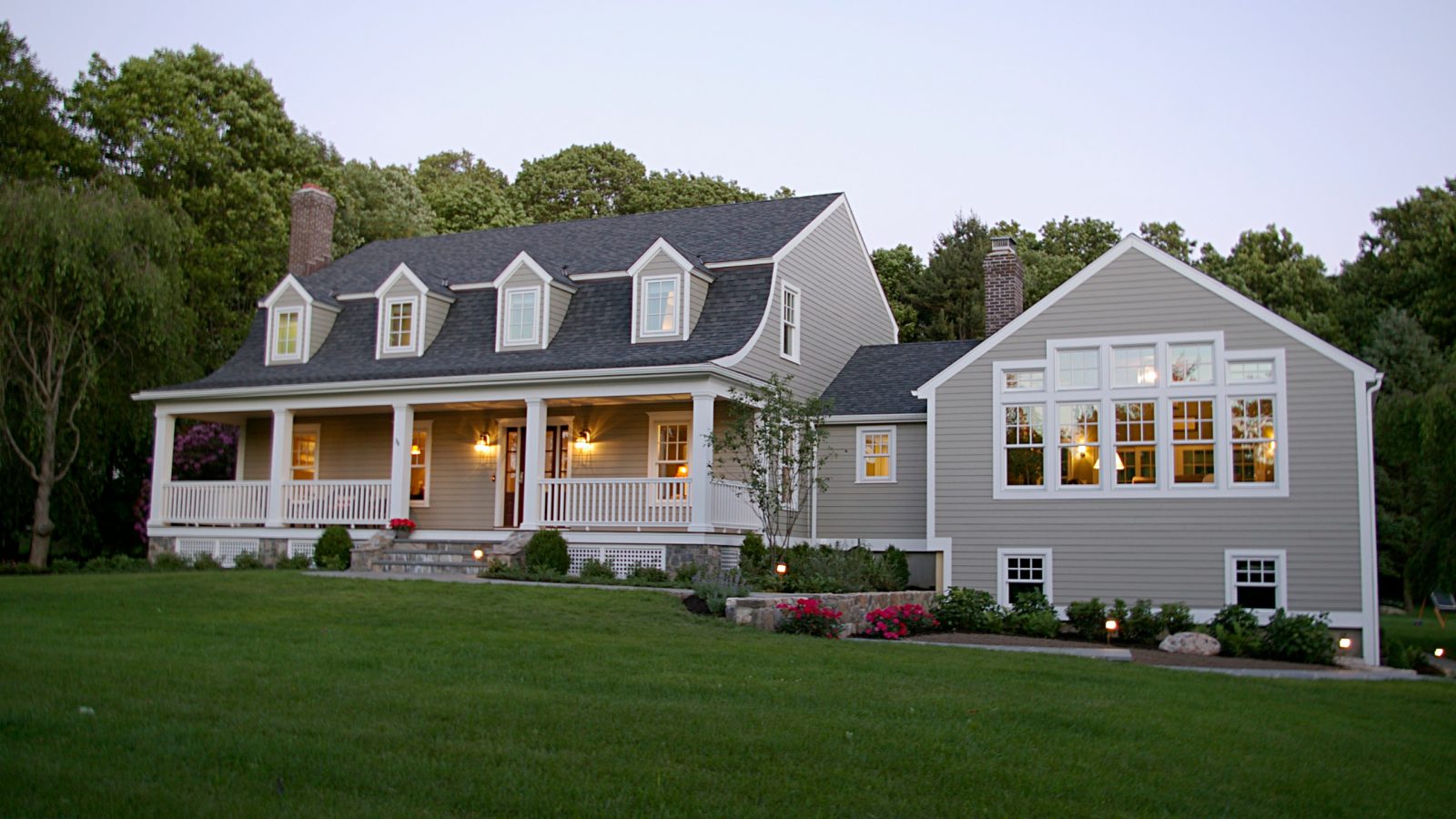
Special Features
- Open concept reconfiguration on main floor
- New and expanded eat-in gourmet kitchen
- New combination pantry/laundry room with built-in shelving
- New formal dining room
- Laundry chute from master closet
- New and expanded master bath
- Full length front porch added to front of the house
- New windows throughout
- New window design for family room makes a dramatic impact
- Finished basement with guest bedroom and play room.
Green Building Approaches
- After the siding was stripped, 2×3 studs were attached to the exterior face of the walls with spacers to hold them 1” off the sheathing. Then 3” of closed-cell spray foam was applied to the walls, creating an air-tight, thermal bridge-free wall system.
- Roof was insulated with open-cell spray foam and rigid foam board
- All new American double-glazed Energy Star certified windows
- Fiber cement clapboard siding installed over ¾” drainage plane
- Highly efficient ground-source heat pump for heating and cooling
- Heating and cooling for the first year cost $800
- Heat pump water heaters
- Energy recovery ventilation
- Rear of house faces solar south and is ready for PV panels


