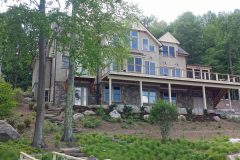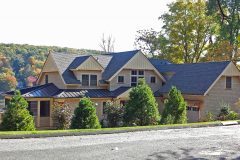This is a four bedroom, five and one-half bath weekend and vacation home built on a waterfront site overlooking Lake Candlewood. Cathedral ceilings with exposed post & beam framing, tongue & groove pine ceilings, random-width white oak floors, and locally-sourced stone for the fireplace and chimney in the living room. There is a large deck and screened porch overlooking the lake.
Type: New Construction, Custom Green Home
















