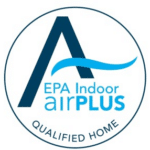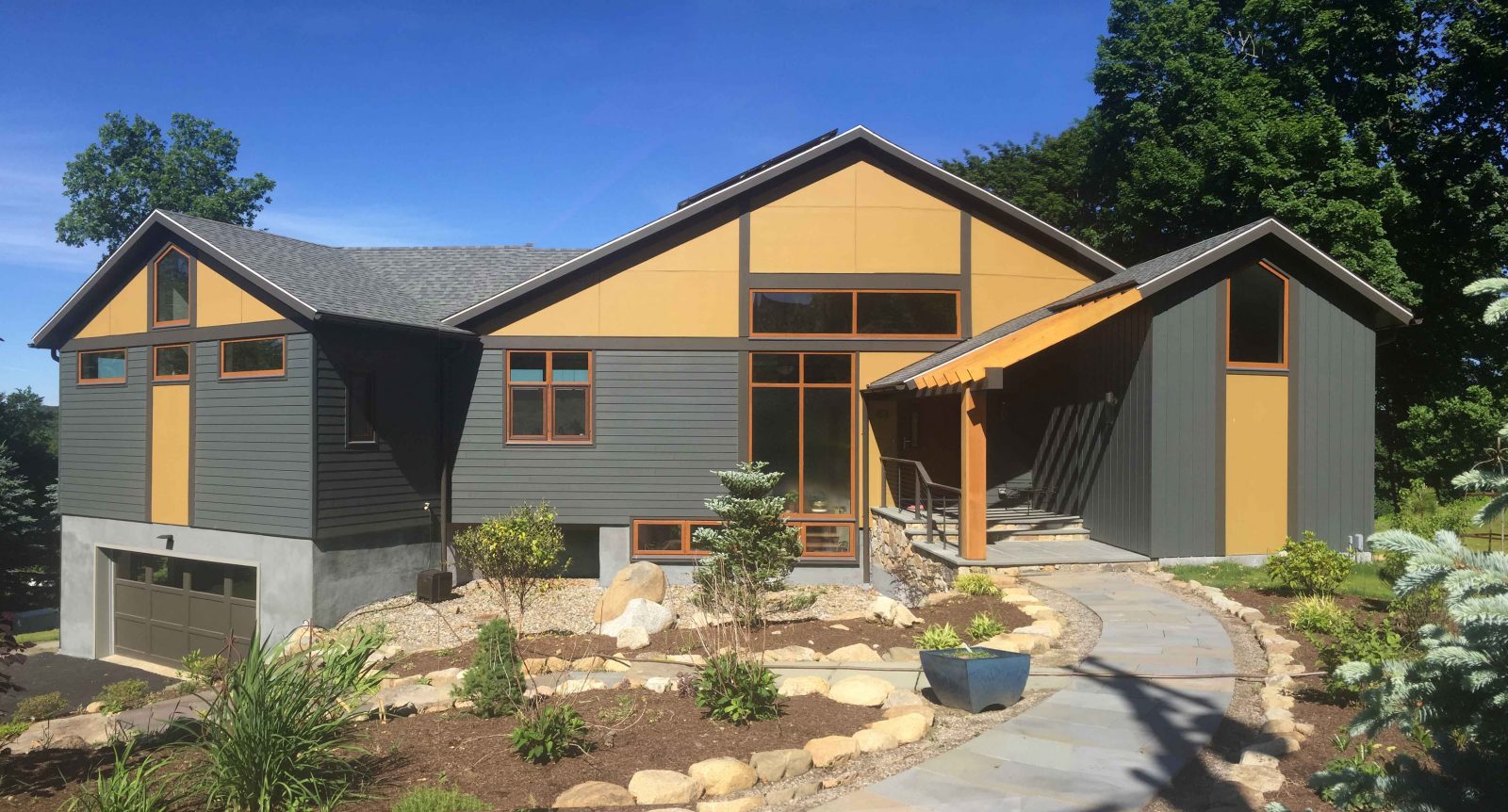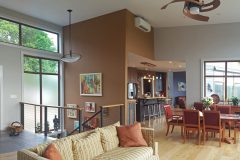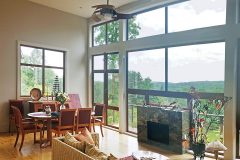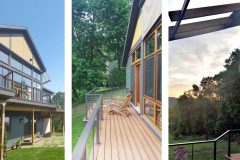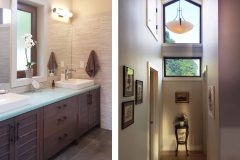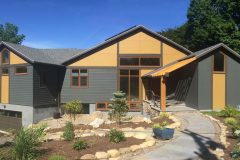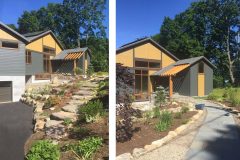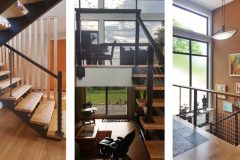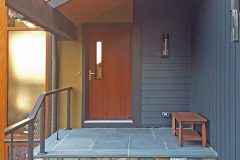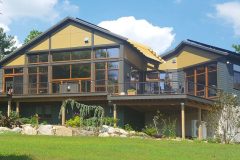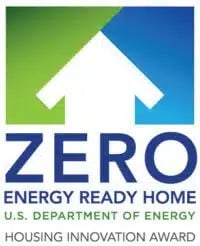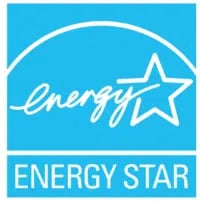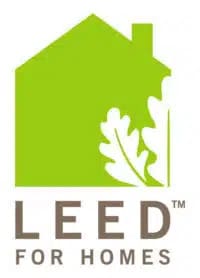These homeowners had lived in Ridgefield for many years. When they became empty nesters, they decided to build a new home in the same town that would accommodate their new lifestyle and desire to live in an energy efficient green home. They purchased an older ranch-style house close to town, up on a hill with a great view. They then turned to BPC Green Builders to help them achieve their goal. BPC introduced them to Elizabeth DiSalvo of Trillium Architects, a local business that specializes in green homes. Trillium came up with a spectacular contemporary design for the home that utilized the existing foundation, saving the homeowners money and reducing the new materials required to build the home. BPC and Trillium worked together to create details for the thermal envelope, mechanical system, and renewable energy system that resulted in a net zero home.
Type: New Construction, Custom Green Home
Project Architect: Trillium Architects


