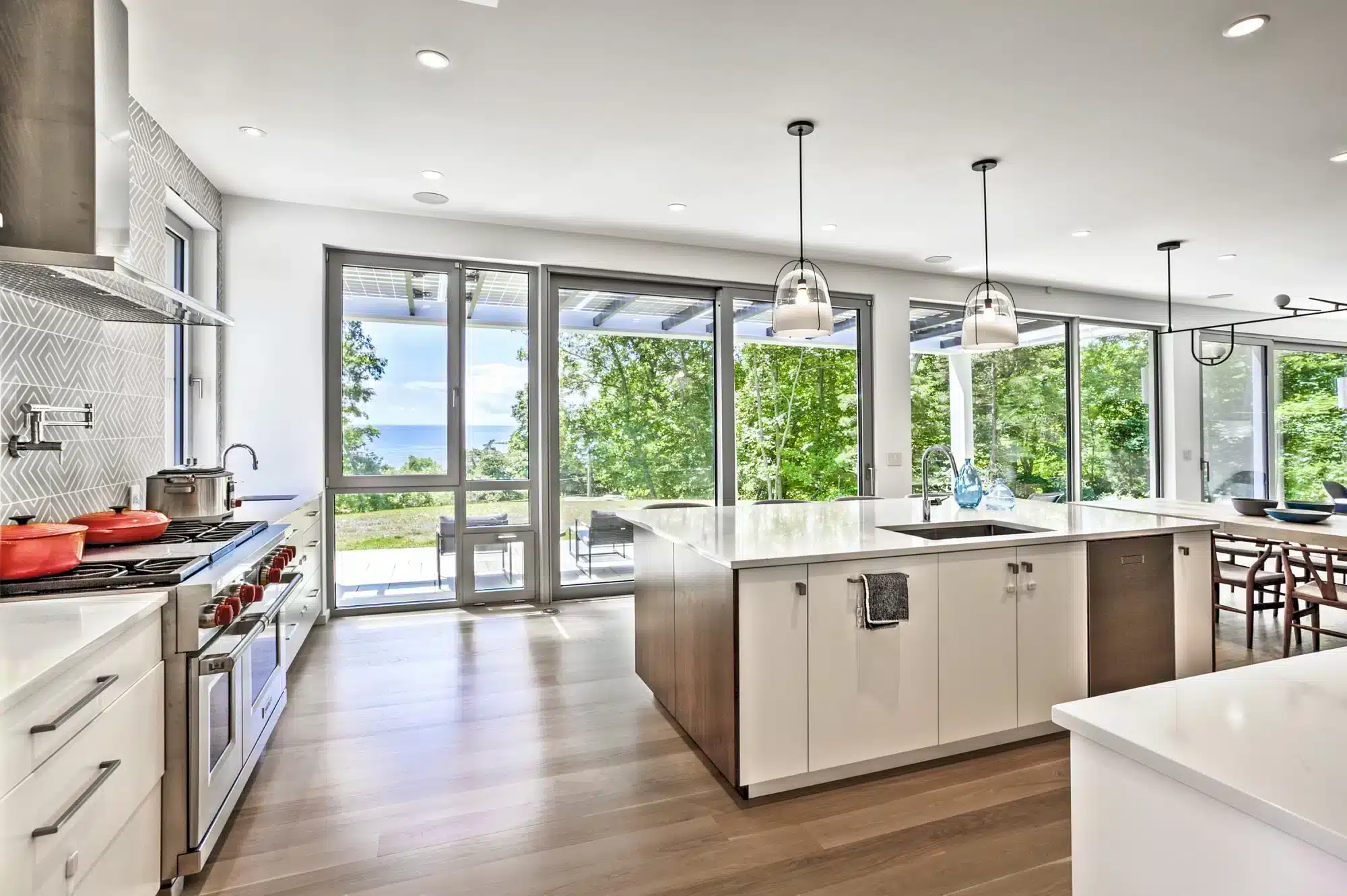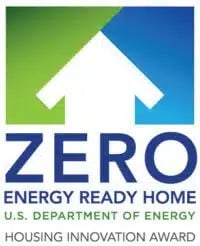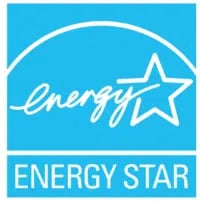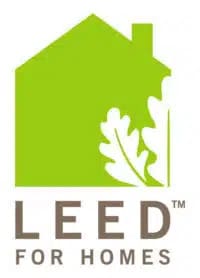This certified Zero Energy Ready Home* has four-bedrooms, four bathrooms and is in a private community on the Guilford, Connecticut coast. The home is the new residence of a young couple and child relocating from a downtown apartment in New Haven, Connecticut, who wanted a new home green, sustainable, and healthy home to raise their child.
*This home has a small photovoltaic solar panel system. With additional solar panels, this home can achieve Net Zero Energy Home and even Positive Energy Home performance.
Type: New Construction, Custom Green Home













