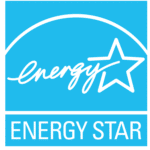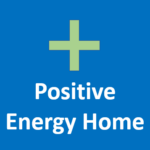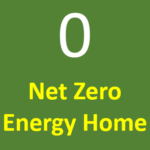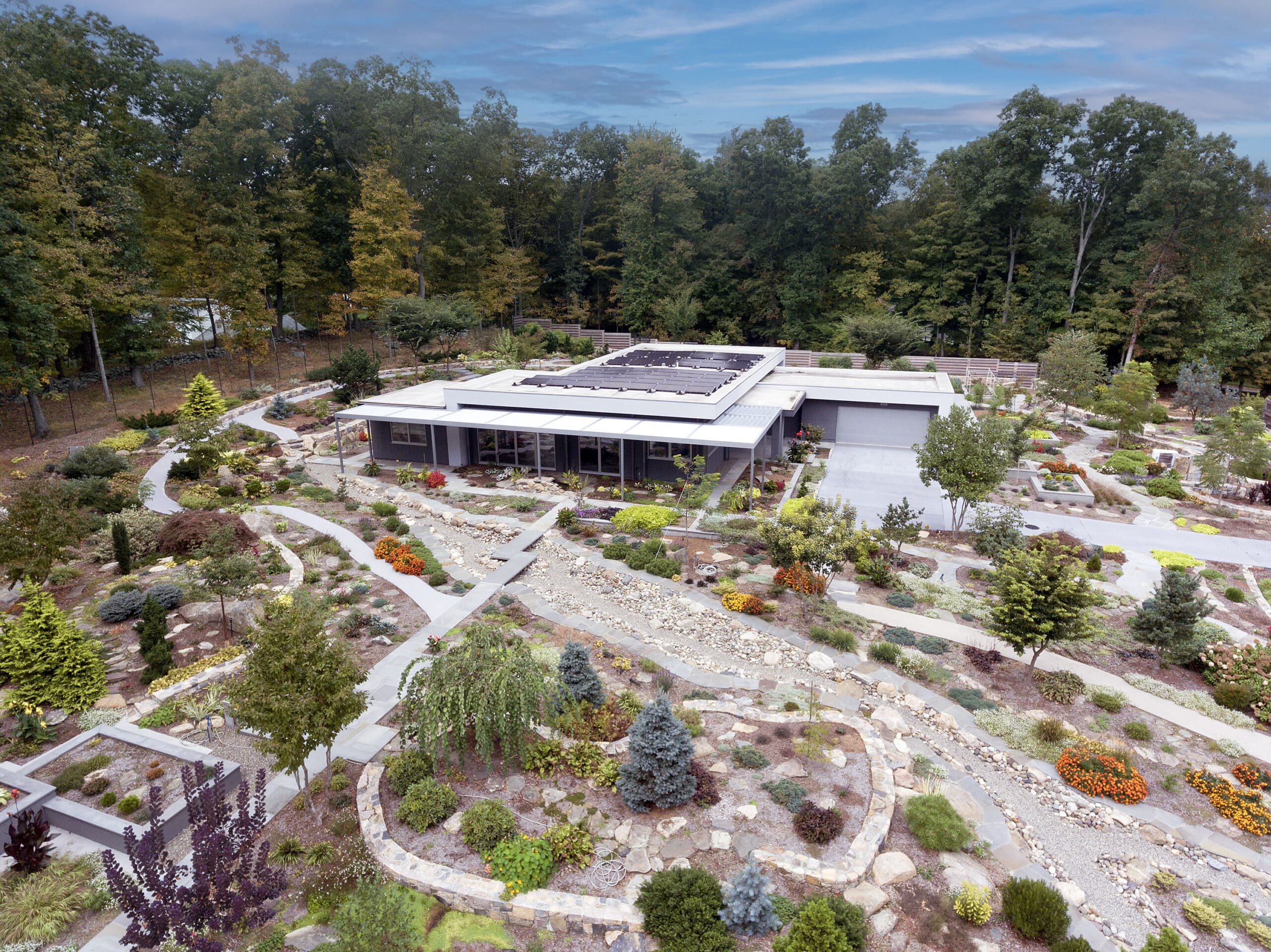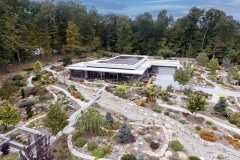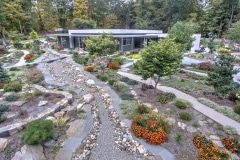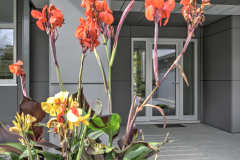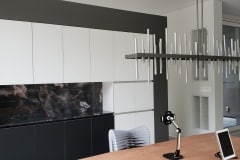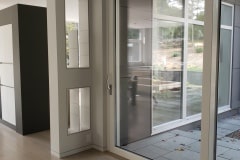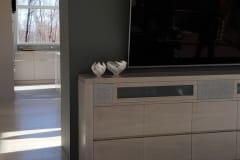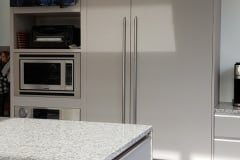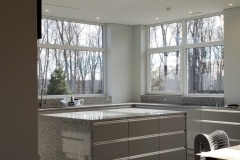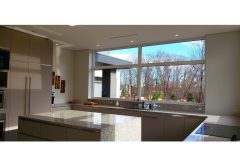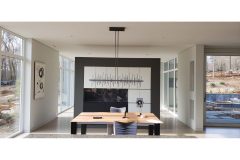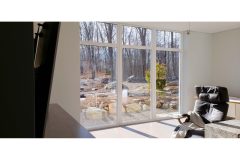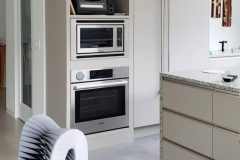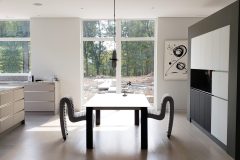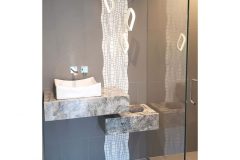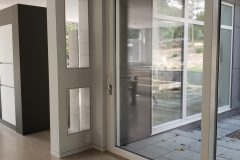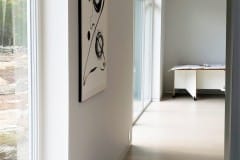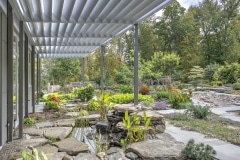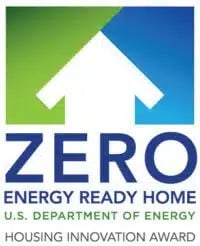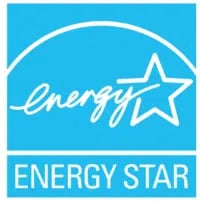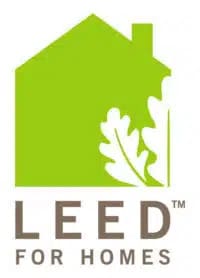Special Features
• Large windows looking out at nicely landscaped property
• Custom kitchen cabinetry with island and walk-in pantry
• 5ft x 10 ft x 1/4” Italian tile used in kitchen and master bath
• Master bath features 5×10 double shower finished with five pieces of 5×10 tile
• 10ft ceiling height in main living areas
• Flush interior trim with top and bottom of wall reveals
Green Building Approaches
• Concealed 15.7kW solar PV system generates sufficient electricity for the house to achieve net zero performance
• Insulated concrete forms used for frost walls (R-20)
• Floor system features double subfloor that floats over 6” of EPS foamboard (R-24) over crushed stone
• 2×8 framed walls insulated with mineral wool batts with 3” mineral wool board insulation continuous over plywood wall sheathing (R-42)
• Flat roof framed with 16” I-joists with tapered polyisocyanurate above the sheathing (R-20 average) and 16” dense packed cellulose (R58) between the rafters
• Acrylic adhesive wrap used as weather resistive barrier and to achieve exceptional air-tightness of 0.89ACH50
• German triple-glazed, aluminum-clad wood windows with u-values of 0.16 (roughly R-6)
• Ducted air-source heat pump system heats and cools the entire house
• High efficiency, instantaneous, propane-fired domestic water heater (tankless)
• European independent ducted ventilation system with energy recovery
• Fiber cement panel siding installed over ventilated ¾” drainage plane
• 100% LED lighting throughout
• Low-flow water fixtures throughout

