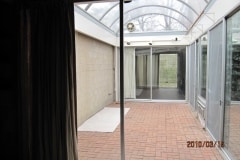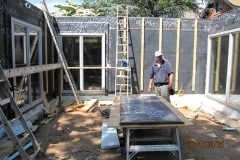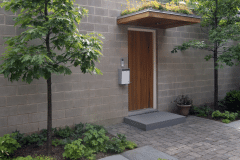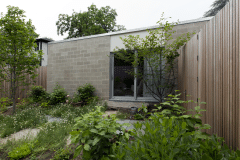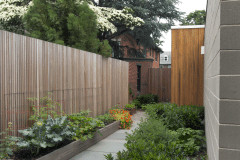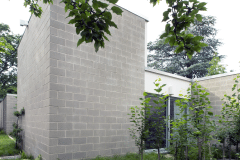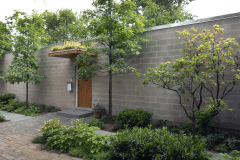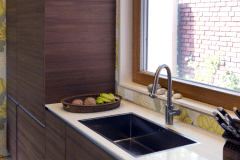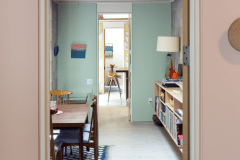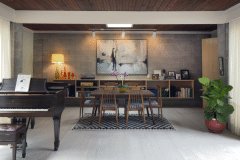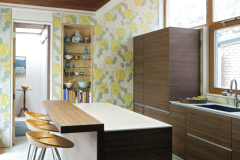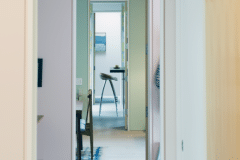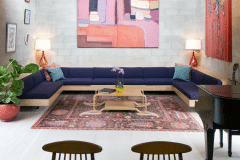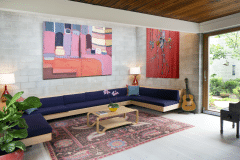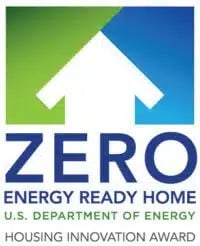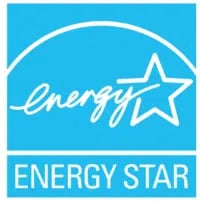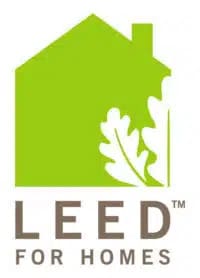Case Study: Restoring a Mid-Century Icon with 21st-Century Performance

This rare Mid-Century Contemporary home in New Haven, CT—originally designed by noted Yale architect Serge Chermayeff in the early 1960s—was a spatially ambitious, forward-thinking design drawn from principles and ideas developed in his seminal book Community and Privacy.
But behind its architectural brilliance were major comfort and energy efficiency shortcomings. Conceived at a time when a home’s energy use was an afterthought, it was built with uninsulated masonry walls, single-pane windows, and a minimally insulated roof barely capable of supporting its own load, which made for a drafty, uncomfortable home with exceptionally high energy costs.
Over the decades, changes were made to the home by subsequent owners—some more successful than others. A small addition expanded the kitchen, but other updates obscured parts of Chermayeff’s original vision and did little to resolve the home’s underlying performance issues.
BPC Green Builders collaborated with the project architect, Bruce Coldham of C&H Architects, to preserve the spirit of the original design while flipping the home’s performance from the bottom 1% to the top 1%. The result is a deeply respectful, highly technical renovation and deep green retrofit that proves architecturally significant homes can be adapted for today’s energy and comfort standards, without losing their soul.
Project Goals
- Honor and preserve the original architecture designed by Serge Chermayeff
- Dramatically improve energy performance, comfort, and air quality
- Solve long-standing issues like draftiness and heat loss
- Upgrade systems discreetly, preserving the visual language of the home
- Restore key original features, including a courtyard that had been turned into an atrium and built-in seating that had been replaced by a fireplace
Establishing a Baseline for Energy Performance Upgrades
The original 2,400 sq. ft. home was composed of three single-story pavilions arranged around open courtyards. While spatially elegant, it was thermally disastrous. With an exterior wall R-value of just 1.2 and so many air leaks that blower door testing couldn’t even get a base reading before renovations began, the home was cold in winter, hot in summer, and expensive to heat and cool. Upgrading a historically significant home without compromising its character takes surgical precision—and a deep understanding of building science. BPC Green Builders applied advanced retrofit strategies that preserved the original architecture while delivering dramatic performance improvements.Building Science-Based Home Upgrades, Carefully Executed
Walls & Insulation
The home’s original concrete masonry unit (CMU) walls had virtually no insulation. C&H Architects and BPC decided to wrap the exterior in four inches of rigid polyisocyanurate insulation and then re-face it with CMU veneer. This preserved the home’s distinctive look and space while drastically reducing thermal bridging and transforming the walls into a high-performance assembly.Roof
The original roof beams were significantly undersized and couldn’t accommodate added insulation. BPC overlaid the structure with new I-joists, adding about 20 inches to the building height but creating space for much more insulation. This upgrade also made the roof ready for future solar panels.Windows & Doors
New triple-glazed, krypton-filled windows and sliding doors were custom-designed to match the original look while providing vastly better thermal performance. Vacuum-insulated R-30 entry doors were custom-clad with cypress to match the exterior of the home.Air Sealing
Before renovation, the home was so leaky that a blower door test couldn’t register it. After BPC’s retrofit, it tested at 0.06 ACH50—exceeding Passive House airtightness standards. This airtightness stabilizes indoor temperatures and dramatically lowers energy demand.Smarter Home Systems for High Efficiency & Comfort
Mechanical systems were also updated to quietly support comfort, health, and energy efficiency.Heating & Cooling
An air-source heat pump system replaced the old oil furnace. Zoned indoor forced-air units connected to a single outdoor compressor/condenser unit to provide quiet, targeted heating and cooling for each area of the home. The system is all-electric and sized to match the home’s much lower energy demand.Ventilation
A balanced energy recovery ventilator (ERV) brings in fresh air while transferring heat from outgoing stale air. This keeps indoor air healthy without creating drafts or energy loss.Lighting
The team recreated the original surface-mounted spotlights using LED versions and ran new electrical in the roof cavity to avoid altering the ceilings. New triple-glazed skylights bring daylight deeper into the home. The result is a home that feels calm, clean, and consistently comfortable. Heating demand was cut by more than 90%, drafts were eliminated, and indoor air quality was dramatically improved—all while maintaining the integrity of a one-of-a-kind design.The Results: Performance Meets Preservation
- Design heat load cut from 300,000 Btu/hr to ~24,000 Btu/hr
- HERS Score of 42
- Energy Star Certified
- Air leakage reduced to 0.06 ACH50
- Lighting, comfort, and air quality dramatically improved

