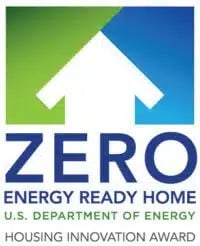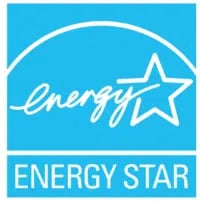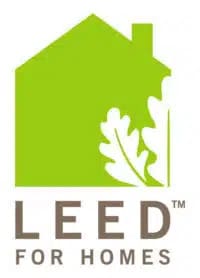With a Passive House able to cut 90% of a home’s traditional energy costs, no wonder we’re starting to hear from more homeowners who are interesting in learning what’s involved in building or remodeling a home that meets Passive House standards. But along with that interest, we’re hearing a few misconceptions about Passive Houses. We’d like to take just a moment to address these myths.
First, let’s look at a little background. The concept of a Passive House had its roots in the 1970s energy crisis when people started building super-insulated homes. Those homes had problems with ventilation, however, so further experimentation ensued and, with its Passivhaus standards, Germany was the first country to define the rigorous performance levels required for a home that not only sips energy but that offers excellent indoor air quality as well. This brings me to the first myth:
The windows of a passive house are not sealed shut. They open to let in fresh air just like regular windows. The difference is that the Passive House ventilation system exchanges the indoor air in such a way so that it remains fresh even if the windows remain closed. And if they’re opened, they don’t disrupt the home’s careful control of moisture, temperature and air flow.
A Passive House does not have to look like a concrete bunker. It doesn’t even have to look contemporary! In fact, Passive Homes are now being built in all kinds of architectural styles, including traditional American foursquare designs.
Creating a Passive House does not double the cost of remodeling or building a new home. You could expect the cost to be less than 10% more than what it would cost build or remodel a conventional home of the same size and design. The good news is that the extra cost should continue to come down as the growing popularity of these homes leads to greater availability of the products needed to build them.
Check out our website to find out more about our passive house services!












