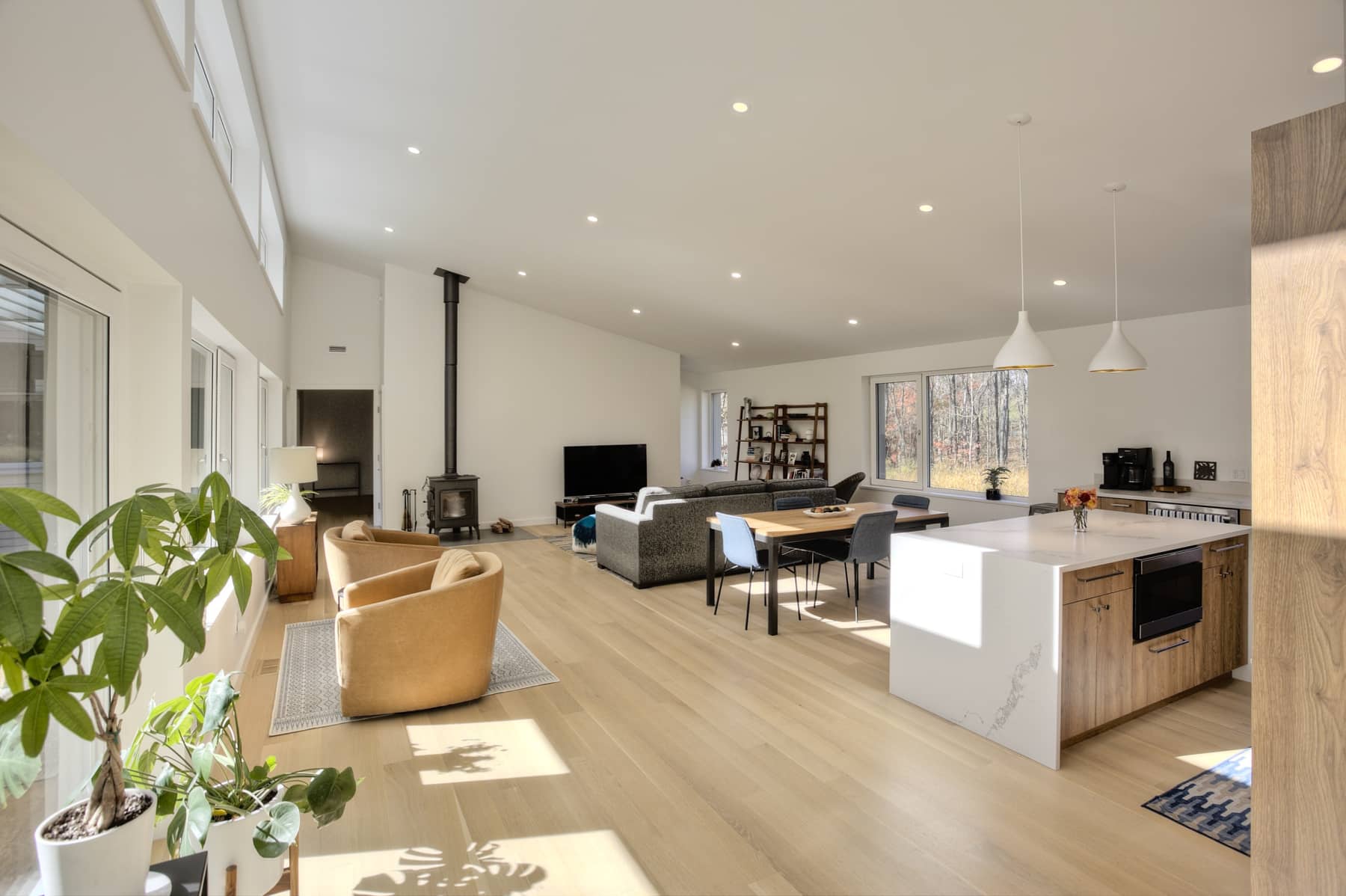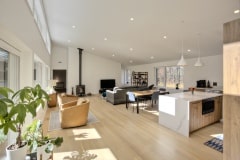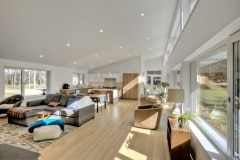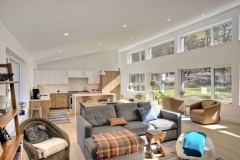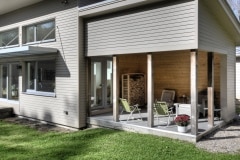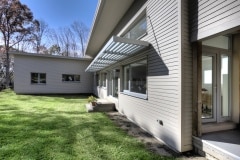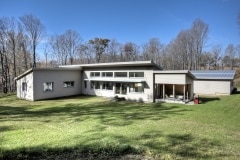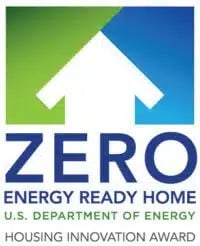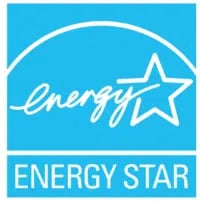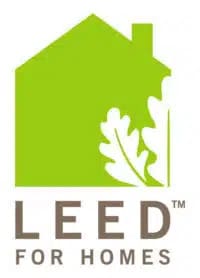This new home was built to meet Passive House level performance criteria without incurring the additional expense required to earn that official certification. The south-facing, open-plan great room is bathed in natural light and fully protected from the summer sun by the roof overhang above the top level of windows and louvered overhang over the lower windows. The clean lines and elegant look of this contemporary belie the fact that this high performance home was built on a strict budget.
Type: Contemporary
Project Architect: Richard Pedranti Architect, PC

