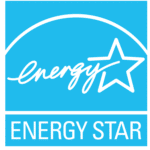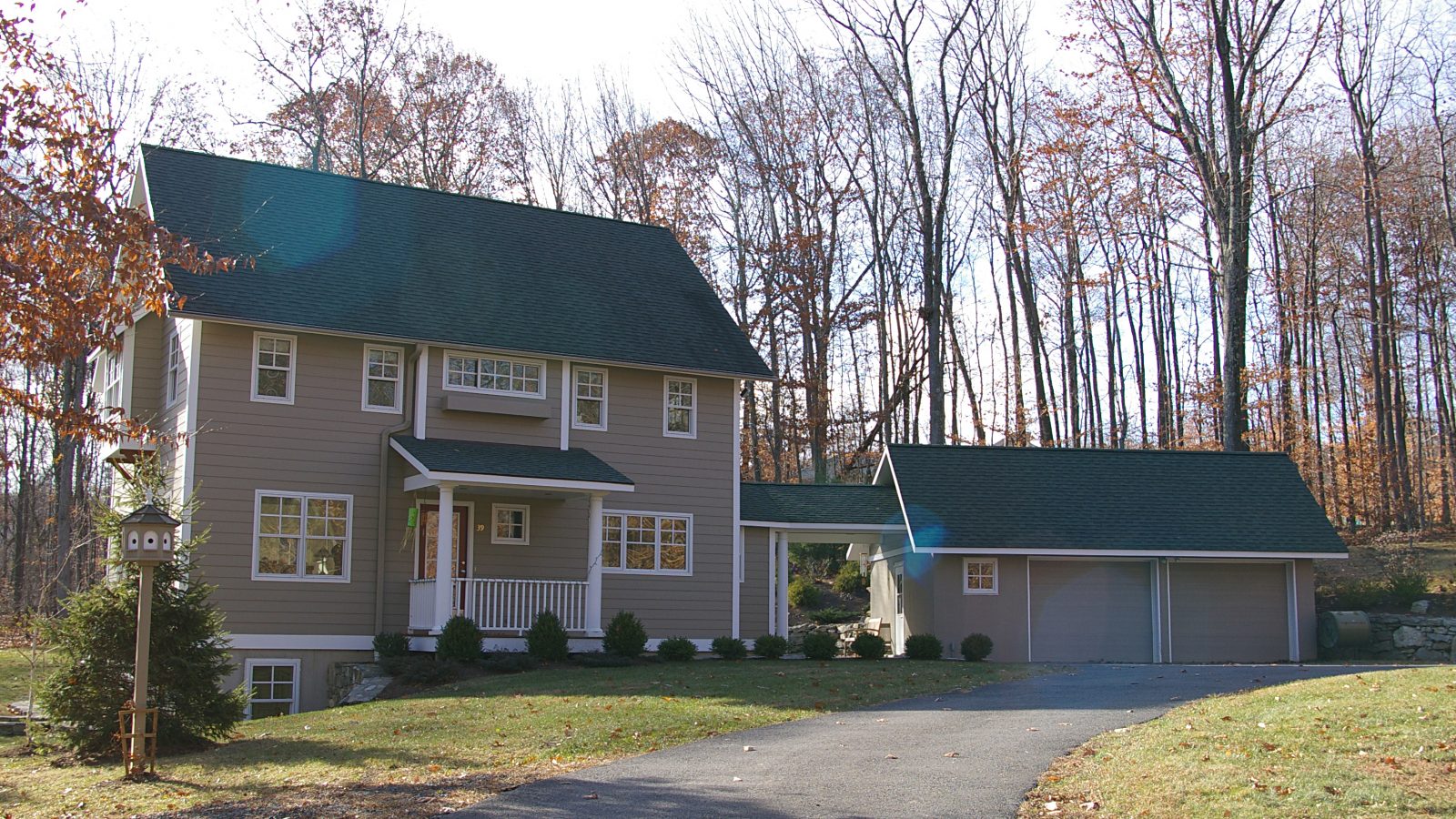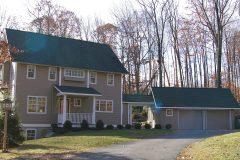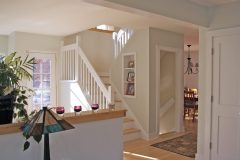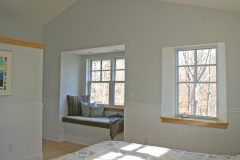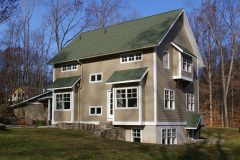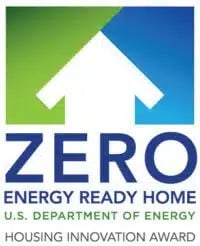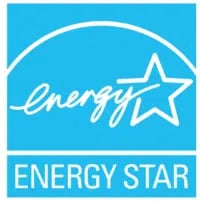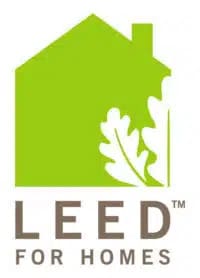This small three bedroom, 2-1/2 bath house features a simple design with minimal circulation space to maximize the efficient use of space. It is tucked away to the rear of a large wooded lot in complete privacy. All of the main rooms have corner locations on both floors which puts windows on two walls, filling every room with natural light.
This is the only house in Connecticut to earn certification by the American Lung Association Health House program. This now-dormant program was an early effort to set a standard for a highly energy efficient home that also provided excellent indoor air quality and comfort.
Kathryn Boughton wrote about the house in The Litchfield County Times.
Christine Shugrue wrote about this house for Sierra Club Quinnehtukqut.
