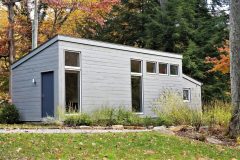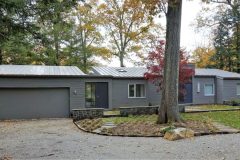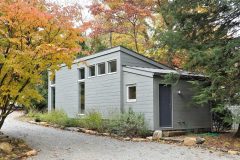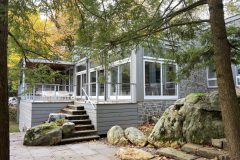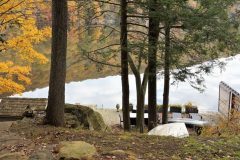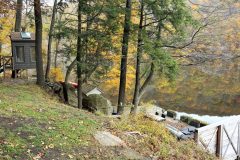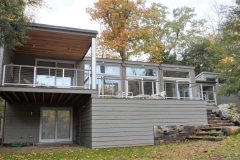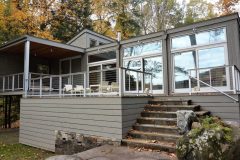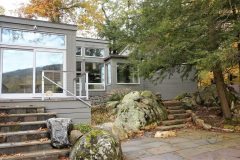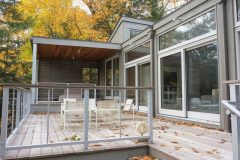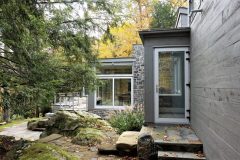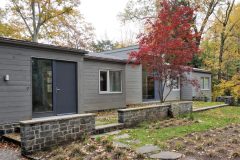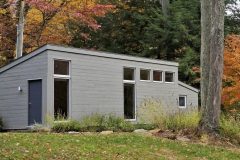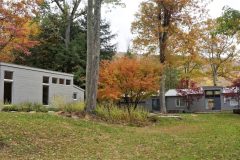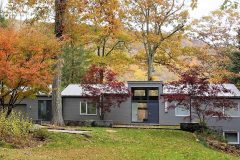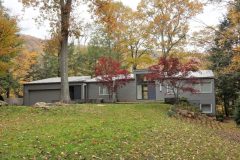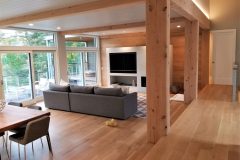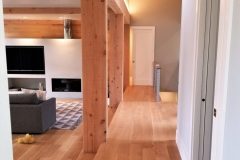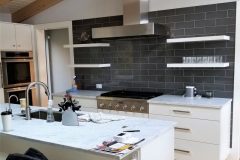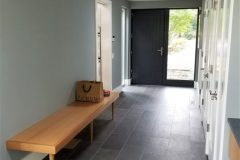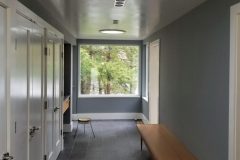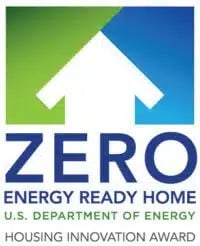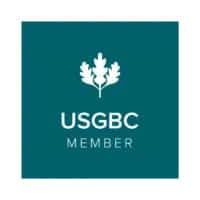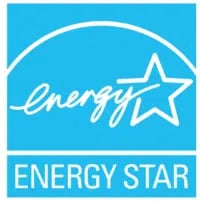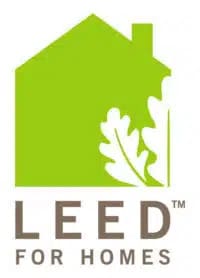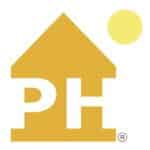This new lake-front three bedroom, two full and one half-bath home plus studio replaces a tear-down where the client wanted to modernize and improve layout and energy efficiency. BPC was selected to work with the client’s architect to incorporate an improved thermal envelope and mechanical system, while working within the home’s existing foundation. The design features a unique rustic modern design and layout capitalizing on expansive lake front views.
North Salem, NY Contemporary Lake House
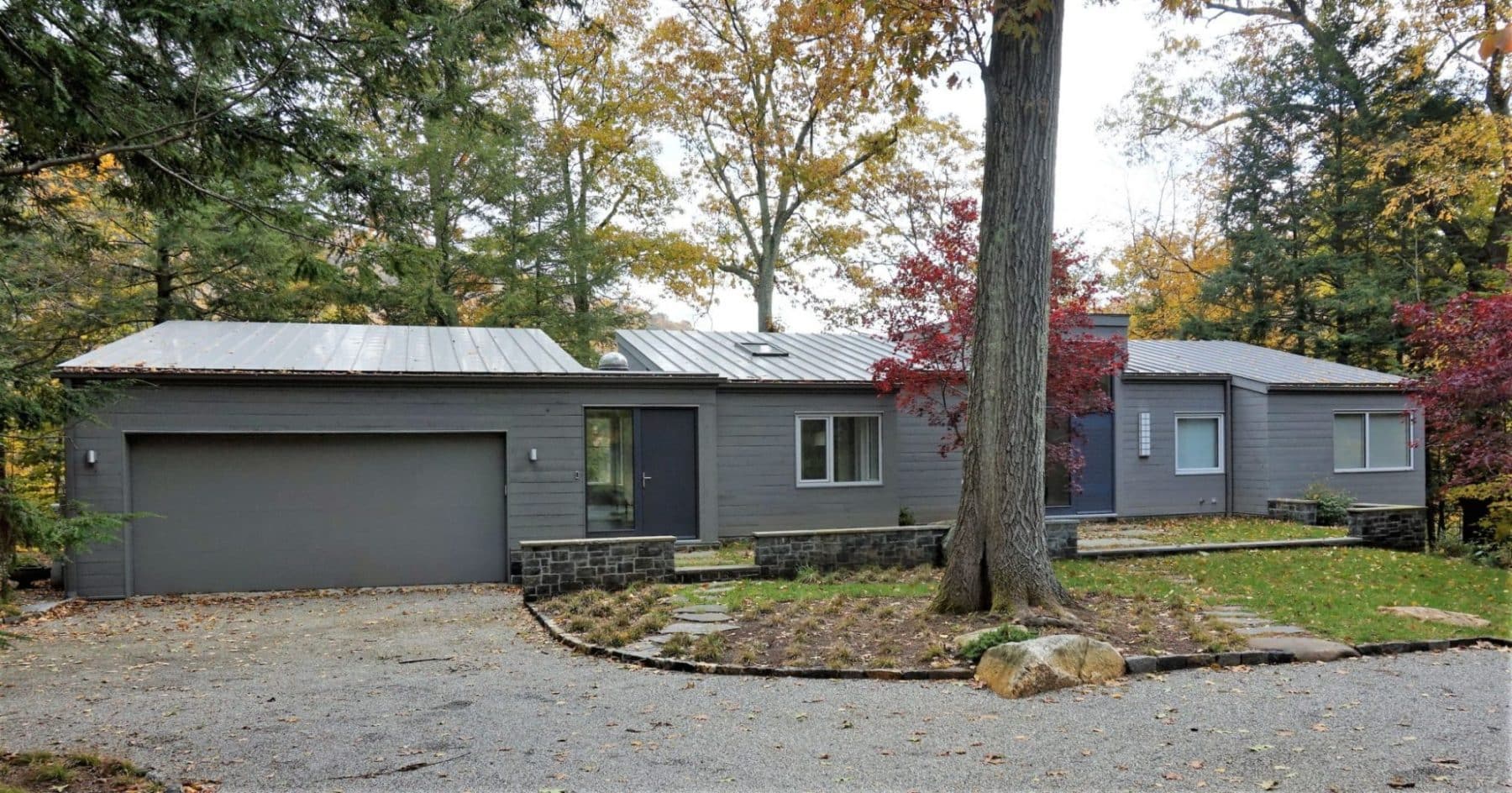
Special Features
• Large windows and doors overlooking lake front
• Large rear porch overlooking lake front
• Transom windows allow daylight to fill entire house
• Post and beam framed living/dining room with cathedral ceilings
• Standing seam metal roof
• Wood-fired air-tight, high-efficiency fireplace
• Patio features thermally isolated decorative concrete slab
• En suite master bedroom and covered porch
• Custom gourmet kitchen with island and walk-in pantry
Green Building Approaches
• Existing foundation slab insulated above using liquid waterproofing plus 3.5” EPS foam board (R16)
• Existing/new foundation walls insulated with 2lb SPF continuous plus 3.5” mineral wool batts (R25)
• New framed walls insulated with 2” mineral wool boards continuous over wall sheathing, with 5.5” of dense pack cellulose within 2×6 wall cavities (R27)
• New roof framed mostly with large hemlock timbers covered with 6” SIP panels (structural insulated panel). Remaining roof area is a stick-framed flat roof with tapered polyisocyanurate above the sheathing and 10” dense packed cellulose (R48) between the rafters
• Acrylic sheathing tapes used to achieve exceptional air-tightness
• European triple-glazed, aluminum-clad wood windows with u-values of 0.16 (roughly R-6)
• Small ducted air-source heat pump heats and cools the entire house
• High efficiency instantaneous propane-fired domestic water heater
• Independent ducted ventilation system with energy recovery
• Prefinished hemlock siding installed over ventilated ¾” drainage plane
• 100% LED lighting throughout
• Low-flow water fixtures throughout
Certifications
Home built to meet ENERGY STAR and Net Zero Ready Home certification standards, however homeowner declined having the home certified.

