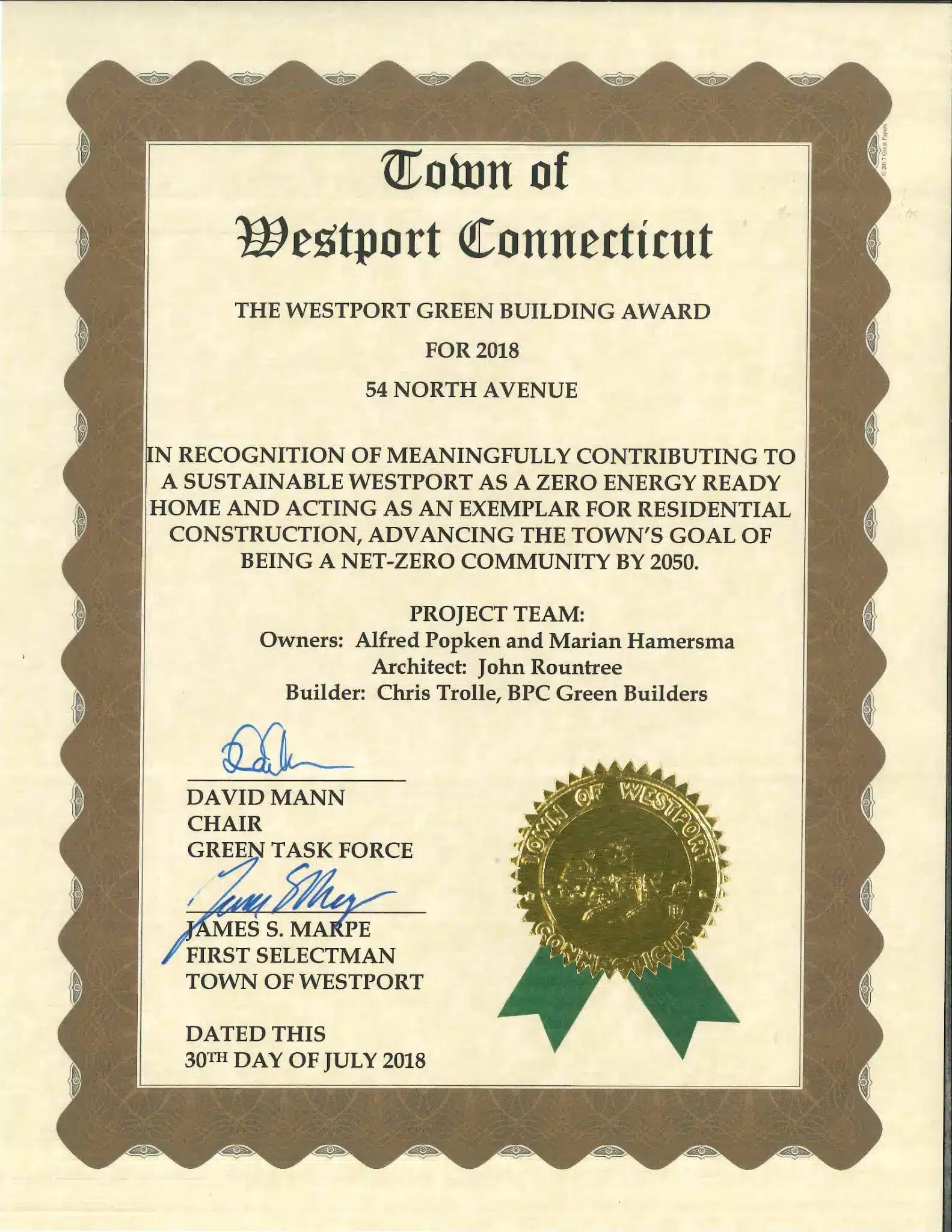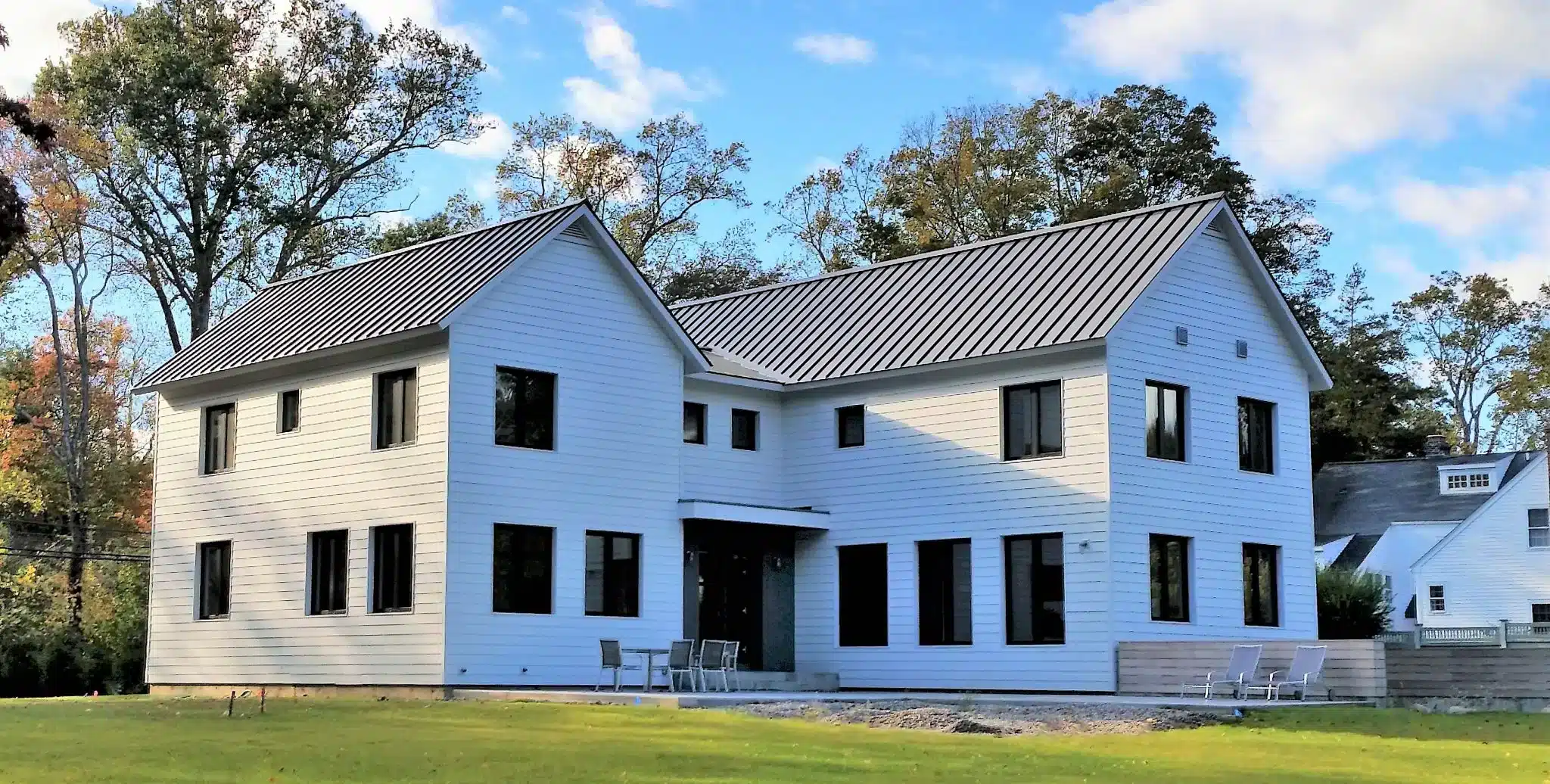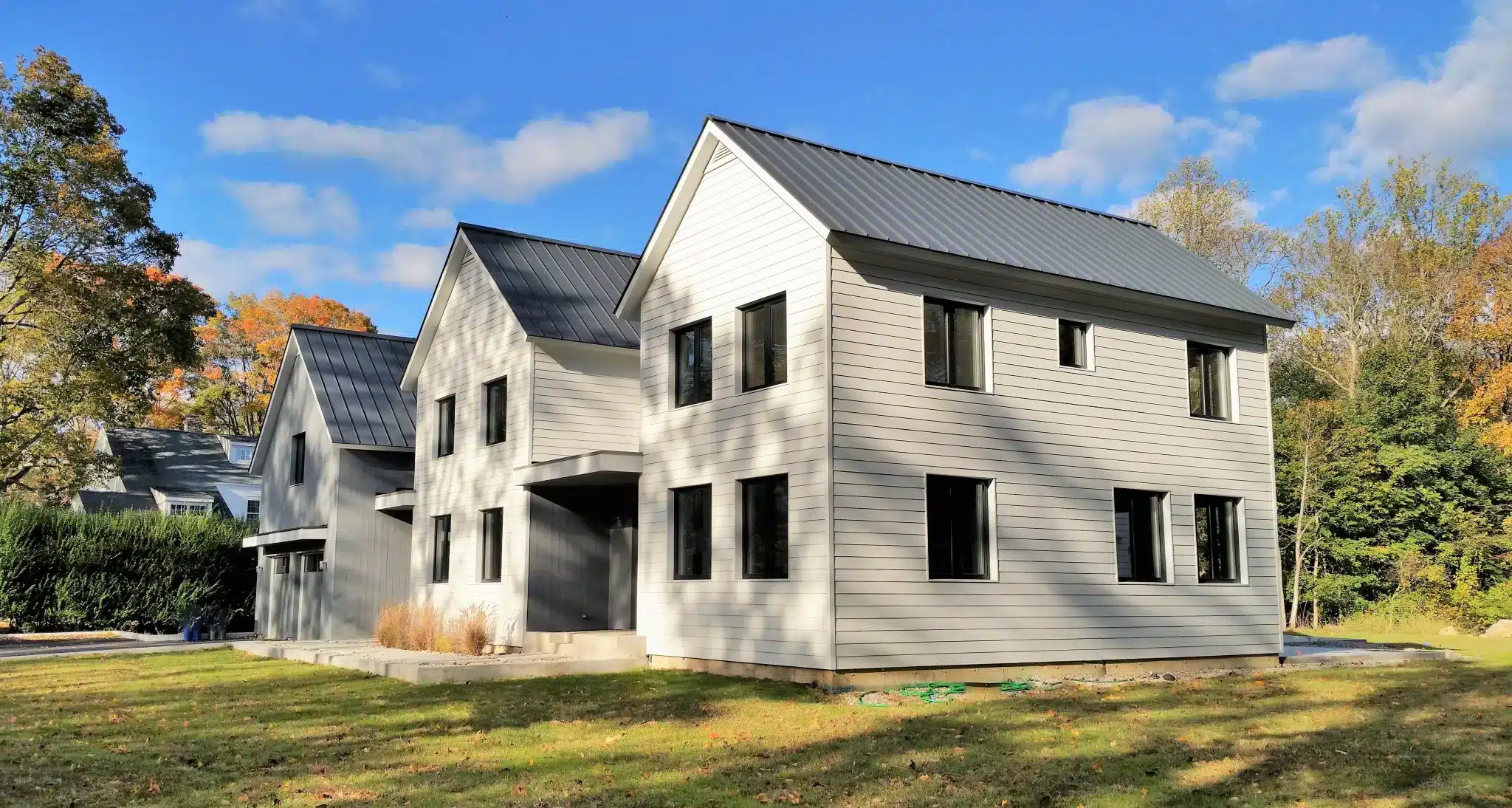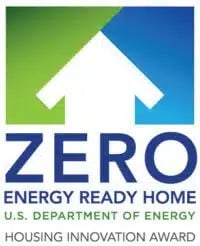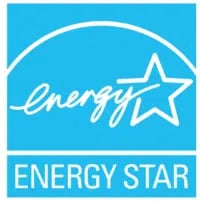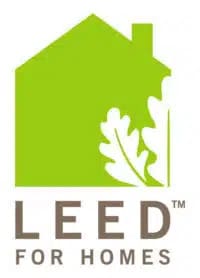Wilton, Connecticut August 10, 2018 — BPC Green Builders is the first residential winner of the town of Westport’s Green Task Force “Building Award for Achievement in Sustainable Design and Construction”. This award is part of a larger program initiated by Westport’s Building Department to recognize projects that make, or have made significant contributions to sustainability and furthering the town’s goal of becoming a Net Zero Community by 2050.
Built in 2016, 54 North Avenue, is a 5-bedroom, 7,900 square foot, single family home designed by architect John Rountree and built by BPC Green Builders under the direction of BPC principal and co-founder Chris Trolle.
Designed and built to be a Near Net Zero Energy home, 54 North Avenue is certified as an Energy Star®, Zero Energy Ready Home®, Waster Sense® and Indoor Air Quality Plus® home.
This high-performance green home features an air-tight thermal envelope, with double-wall framing and 11-1/2” of insulation that provides approximately 300% the insulation value of a new home built to meet code minimum requirements. The house uses both passive solar energy for winter heating and an active 10.72 kW solar photovoltaic panel array to produce clean, renewable energy. Other features include ultra-high efficiency air source heat pumps for heating and cooling and for hot water generation. 100% LED lighting is used throughout the home. Based on the first year’s electric bills, this home is performing as expected at a level very close to net zero. The homeowners could choose to achieve net-zero performance with a small addition to the solar PV system at any point in the future.
To ensure high indoor air quality and to further reduce energy consumption, an Energy Recovery Ventilation (ERV) system was installed. An ERV greatly reduces the energy lost when fresh outside air is brought into the home and stale exhaust air expelled from inside the home. The fresh air is also filtered to reduce pollutants and eliminate allergens. The net result is an efficiently ventilated home that is constantly filled with clean, fresh, and filtered air. This type of ventilation, air filtering, and other green features, make this home much healthier to live in and more dust-free than conventionally built homes.
More information about the home can be found at: bpcgreenbuilders.com/wgba
###
About BPC Green Builders:
BPC Green Builders Inc. builds healthy, energy-efficient, custom green homes in Western Connecticut and the adjacent counties in New York. BPC is wholly dedicated to the design and construction of high-performance green homes and renovations that benefit both homeowners and the environment. For more information about BPC, please visit www.bpcgreenbuilders.com
Contact:
David Alpert for BPC Green Builders
david@cmg-smart.com
703-759-0106 ext.101
Mike Trolle, Principal & Co-founder
BPC Green Builders Inc.
mike@bpcgb.com
(475) 262-9508
