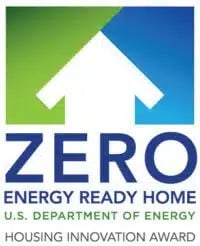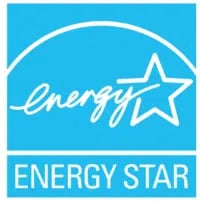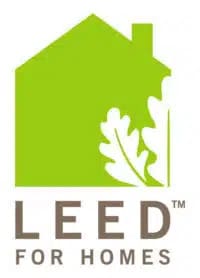The LEED (Leadership in Energy and Environmental Design) certification program for single-family homes is called LEED for Homes. It was created and is administered by the US Green Building Council (USGBC).
The LEED for Homes program is one of the most rigorous green building standards. It considers many more environmental factors than some of the other green building programs. LEED is also one of the best known green building certification programs.
Homes built to be LEED for Homes certified do not require the use of solar panels. However, with the use of PV solar panels, this type of home can also be a Net Zero Energy Home or even a Positive Energy Home.
LEED Certification Levels for Homes
A home that is LEED-certified can be certified at one of four certification levels. There are points awarded for each of the optional green elements met. To be certified as a LEED home, at least 40 points must be earned. Homes must be evaluated and verified by a certified third-party rater to earn certification.
- LEED for Homes Certified (40-49 points)
- LEED for Homes Silver Certified (50-59 points)
- LEED for Homes Gold Certified (60-79 points)
- LEED for Homes Platinum Certified (80+ points)
Certification Areas of Focus
The LEED for Homes certification program has requirements for certification under these nine broad categories. Within each category, there are various required and optional elements to earn certification.
- Integrative Process
- Location and Transportation
- Sustainable Sites
- Water Efficiency
- Energy and Atmosphere
- Materials and Resources
- Indoor Environmental Quality
- Innovation
- Regional Priority
LEED for Homes standards include many of the requirements of other green home building standards. These typically focus on energy efficiency, climate change mitigation, indoor air quality, durability, sustainability, and efficient water management.
In addition, this certification program also has standards for site selection, access to public transit, use of certain types of building products based on embodied carbon, rainwater management, landscaping, avoidance of invasive plants, and more.
BPC Builds Award-Winning LEED Homes
BPC Green Builders has built LEED certified homes at all certification levels. Most of our LEED homes also qualify for other green building standards including Zero Energy Ready Homes, ENERGY STAR, Indoor airPLUS, WaterSense, and some for Passive House.
The Benefits of Owning a BPC Certified LEED Home
Owning a home certified under this program offers the owner many benefits:
- Exceptional energy efficiency
- High performance
- Low to no net energy costs
- Healthy indoor environment
- Exceptional indoor air quality
- Comfortable and consistent temperature and humidity
- Sustainably built
- Durable and low maintenance
- Lower cost of homeownership
- Helps mitigate climate change
- Environmentally friendly in many ways
- Demonstrates your commitment to the environment
- Prestigious green certification
- Resale appeal and value
The ROI on LEED-Certified Homes
The following elements factor into the return on investment (ROI) of a LEED-certified home.
Cost Recovery of Initial Marginal Construction Costs
Homes that are LEED for Homes certified cost more than conventional homes of the same size and type. These are the “marginal costs” of building this type of home. These costs cover the elements of the home not found in a conventional home. Some of these elements lower the cost of homeownership. But to recover all the marginal costs of this type of home can take longer than to recover the cost of a Zero Energy Ready Home or Net Zero Energy Home. Each home will have a different cost recovery period.
Energy and Maintenance Saving Lowers the Cost of Living in a LEED Home
New LEED homes BPC builds are more durable and require less repair, replacement, and maintenance costs. In BPC’s service area, this can amount to substantial annual savings. At first, these savings go toward recovering the marginal costs of construction. When that is recovered, the money saved on those expenses is part of your home’s ROI.
Resale Value
It is impossible to predict the future resale value of any home. But currently, energy efficient green homes have resale values that are between 2% and 12% more than comparable non-green homes across the nation.
Salability
Resale value is one part of your ROI when you sell your home in the future. But salability or curb appeal helps determine how fast your home will sell compared to other homes. With energy costs trending up over time and the effects of climate change becoming more obvious, energy efficient green homes will be more desirable homes.
As one of the most prestigious green home certifications, LEED for Home makes your house that much more saleable.
BPC’s Staff are Proven, Nationally Recognized, LEED for Homes Professionals
BPC staff members have extensive training, experience, and certifications for building custom green homes that qualify for and earn LEED for Homes certification. BPC and BPC’s homes have also won regional and national awards and recognition.
If you live in BPC’s service area and are thinking of building a LEED-certified home, or any type of green home, please reach out to our team to learn more.












