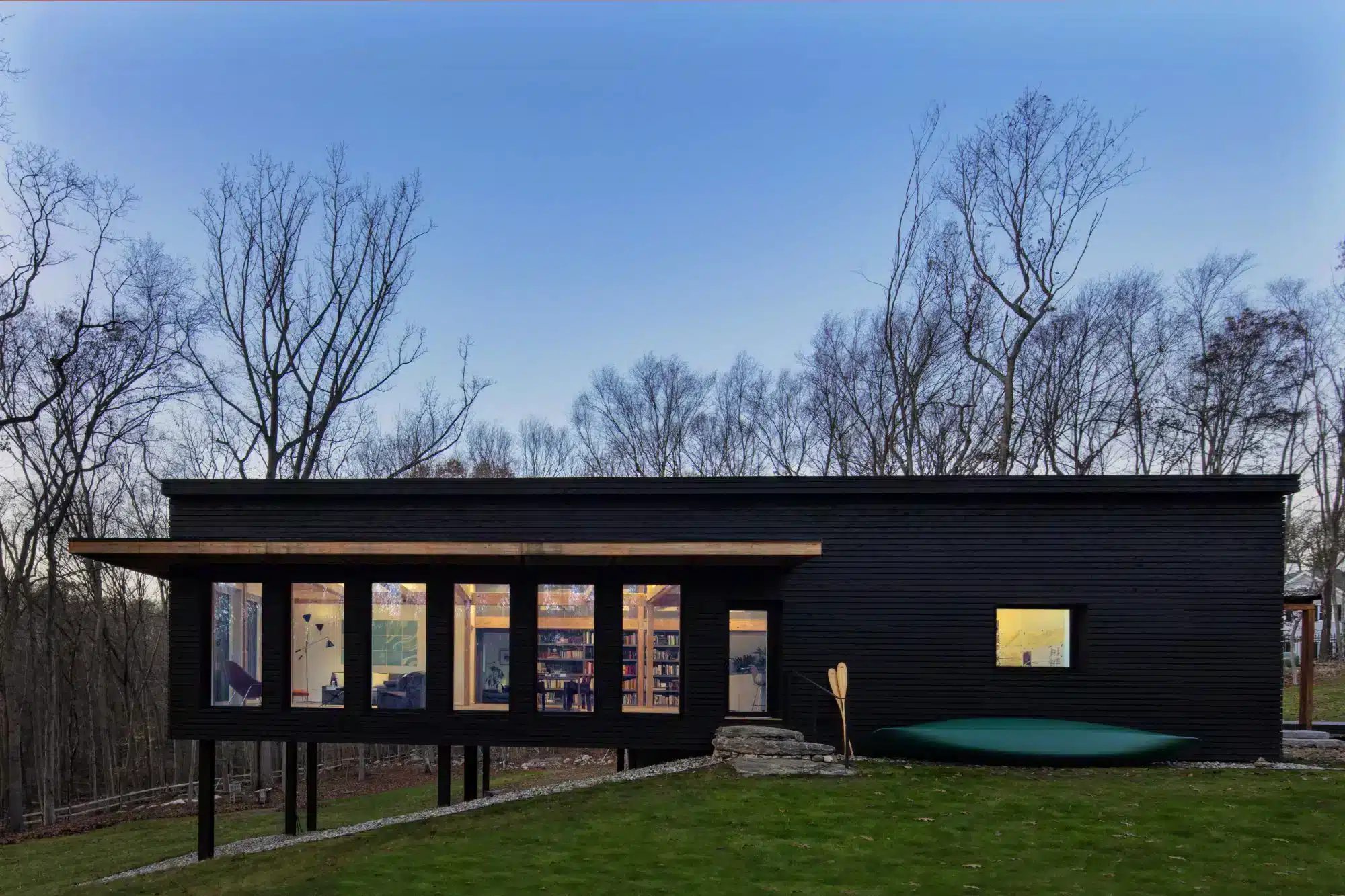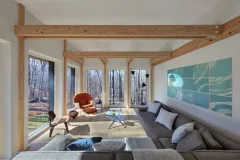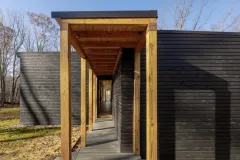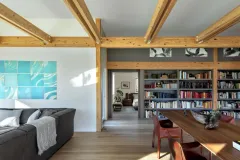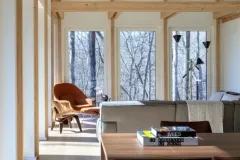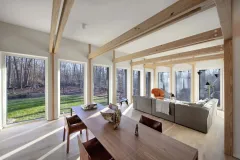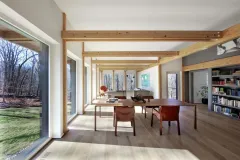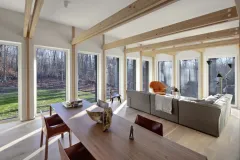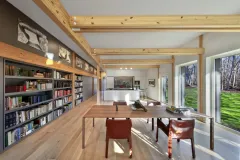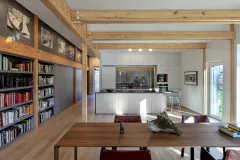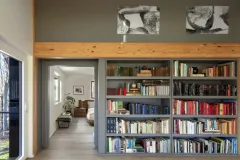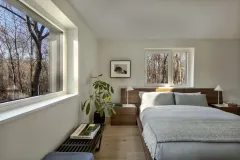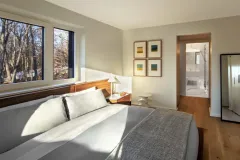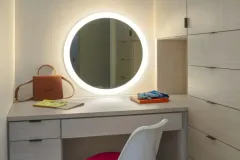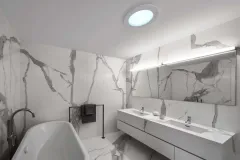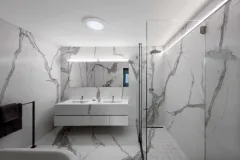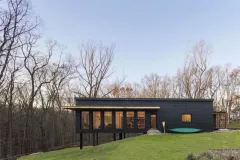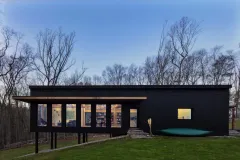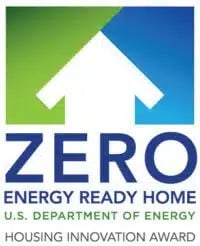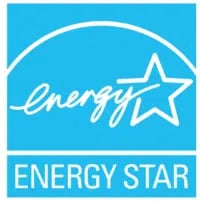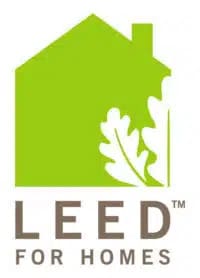This three-bedroom, two-bath home, designed and built to Passive House standards*, and a Housing Innovation Award winner for 2021, is located on a gently sloping hill adjacent to a conservation area in North Stamford. The home was designed by the owner, an architect, for single-floor living.
The home was certified as a US DOE Zero Energy Ready Home. Without PV solar panels, the home has a HERS score of 34. In the near future, the homeowner intends to add solar panels which will lower the HERS score from 34 to 0. At that point, the home will become a Net Zero Energy Home.
*The home was designed and built to conform to Passive House certification standards but the homeowner opted to forgo Passive House Certification.
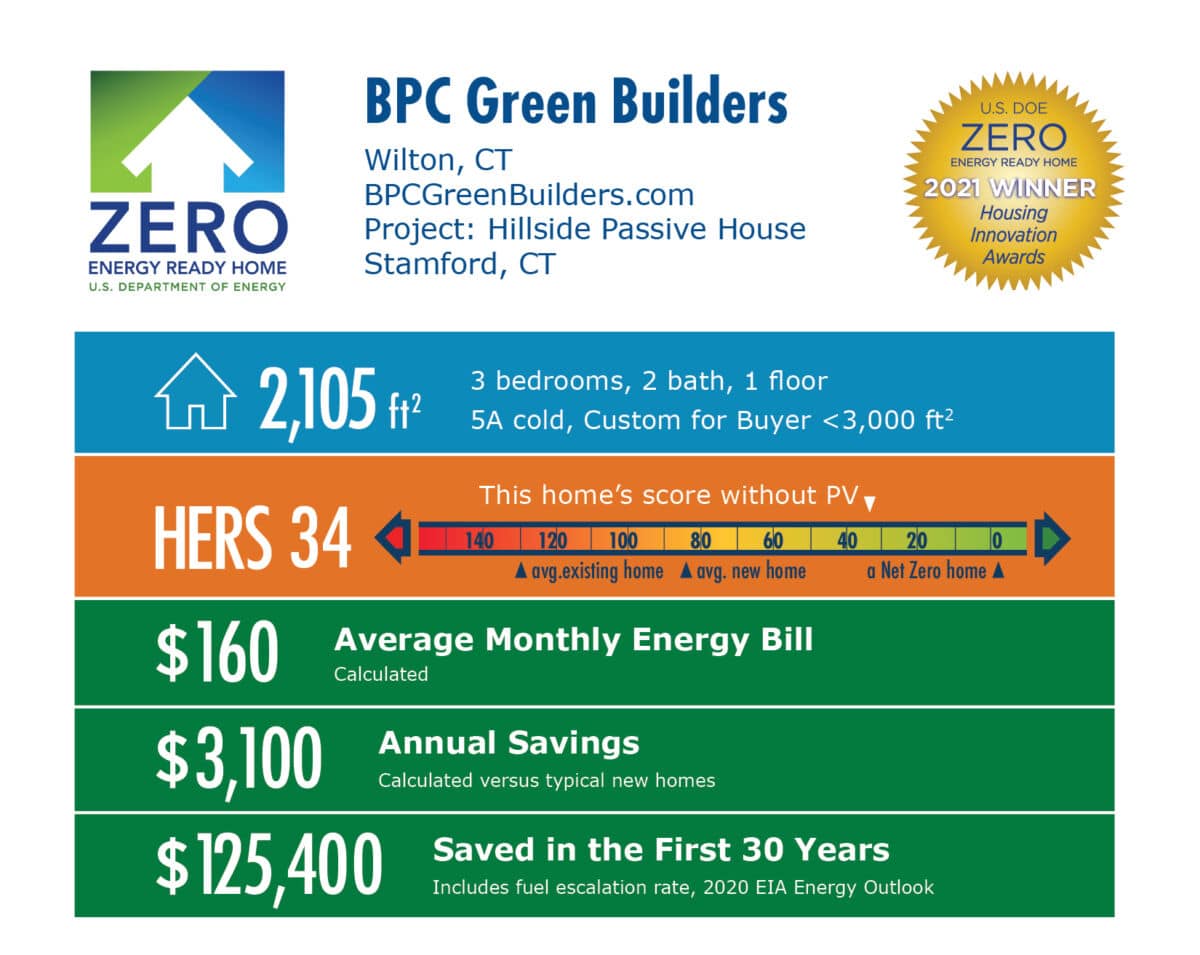
View this home’s case study by the architect/homeowner, Laurence Marner, and one prepared by BPC’s project manager for the project, Albert Jensen-Moulton and Laurence Marner on the BPC blog.
Type: New Construction, Custom Green Home, Passive House, Zero Energy Ready Home, Net Zero Energy Home

