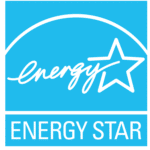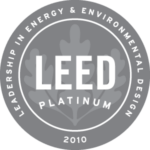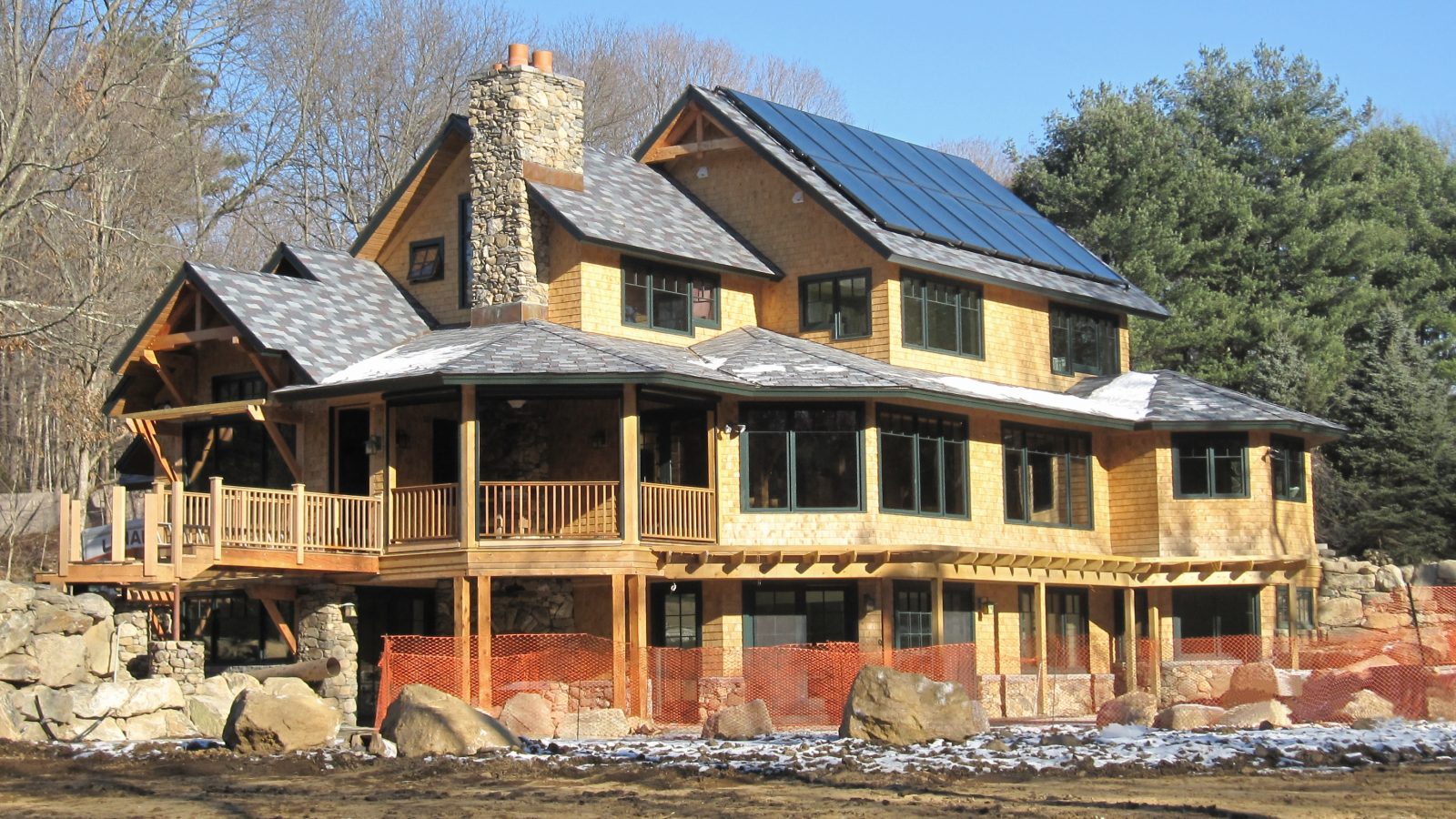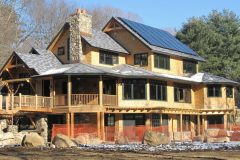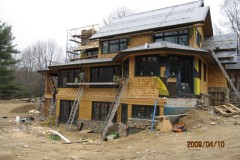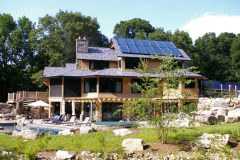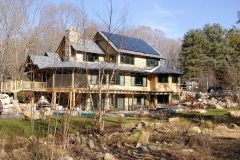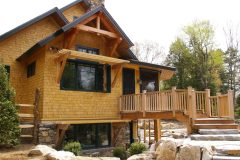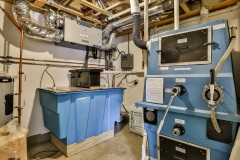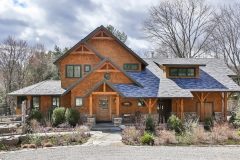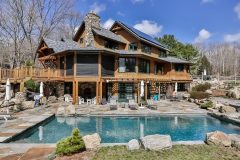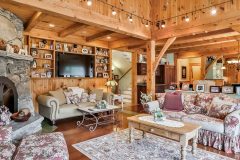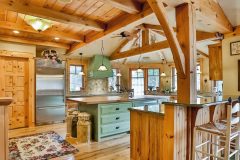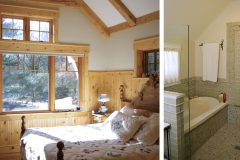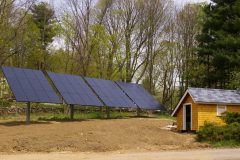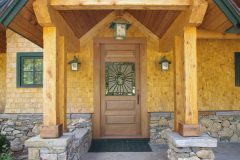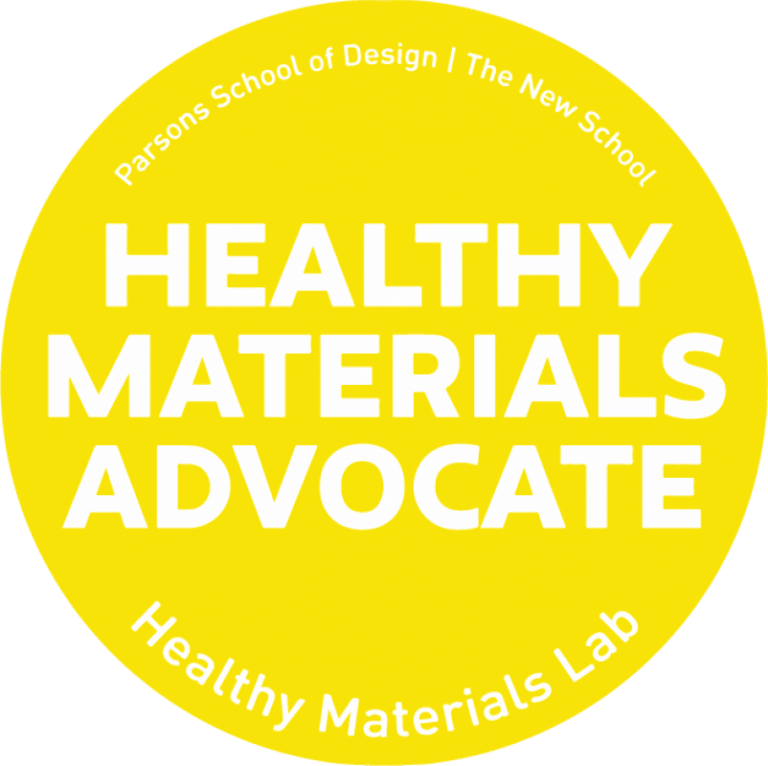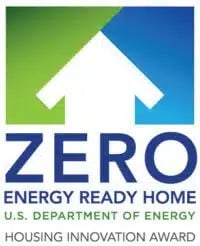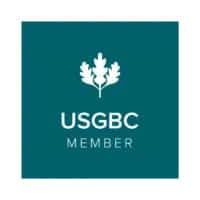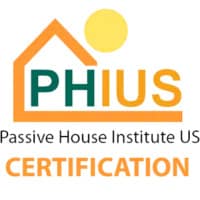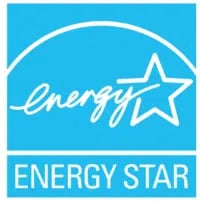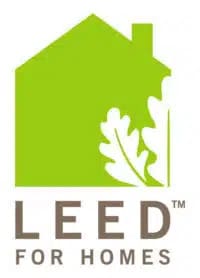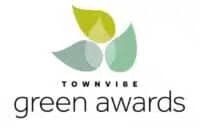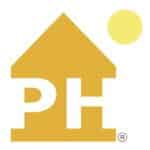This five bedroom, 4-1/2 bath custom home was designed to look and feel like an old-fashioned Adirondack lodge home, with exposed hemlock beams, tongue and groove pine cathedral ceilings, and fieldstone fireplace.
One of the owners’ main goals was to incorporate strategies and materials that would make this home a leading example for how one of the greenest homes in the country, that approaches a net zero energy standard, could also be among the most luxurious. The home has earned multiple certifications and won numerous awards.
Green Builder magazine selected it as the outstanding home in the US for its “Best Use of Advanced Building Technology” for their 2010 Green Home of the Year Awards program. An article on the house was published in their December “Awards” issue.
Take a virtual tour of this LEED Platinum house.
Learn how this home reached LEED Platinum.
Learn about BPC building LEED Certified homes in CT and NY
